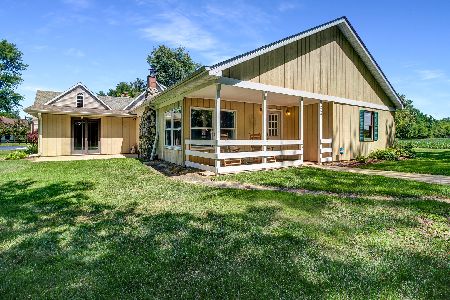240 Riverview Drive, Algonquin, Illinois 60102
$197,700
|
Sold
|
|
| Status: | Closed |
| Sqft: | 1,978 |
| Cost/Sqft: | $109 |
| Beds: | 3 |
| Baths: | 4 |
| Year Built: | 2007 |
| Property Taxes: | $6,346 |
| Days On Market: | 5228 |
| Lot Size: | 0,00 |
Description
Fabulous 1.5 story in Prime location by Presidential Park.! 2 story family room with stunning 2 story fireplace, iron stairway up to 2nd story. Kitchen boasts granite counters and maple cabinets. This home has an awesome 1st floor master suite, and 2 second floor bedroom with a private loft area and surprise bonus area above the garage! Basement has a 2nd masonry fireplace! $5000 credit for appliances!
Property Specifics
| Single Family | |
| — | |
| Ranch | |
| 2007 | |
| Full | |
| 1.5 STORY | |
| No | |
| — |
| Mc Henry | |
| — | |
| 0 / Not Applicable | |
| None | |
| Private Well | |
| Septic-Private | |
| 07921593 | |
| 1926376006 |
Property History
| DATE: | EVENT: | PRICE: | SOURCE: |
|---|---|---|---|
| 13 Aug, 2012 | Sold | $197,700 | MRED MLS |
| 6 Apr, 2012 | Under contract | $215,000 | MRED MLS |
| — | Last price change | $224,000 | MRED MLS |
| 7 Oct, 2011 | Listed for sale | $250,000 | MRED MLS |
Room Specifics
Total Bedrooms: 3
Bedrooms Above Ground: 3
Bedrooms Below Ground: 0
Dimensions: —
Floor Type: Carpet
Dimensions: —
Floor Type: Carpet
Full Bathrooms: 4
Bathroom Amenities: Whirlpool,Separate Shower,Double Sink
Bathroom in Basement: 0
Rooms: Loft,Attic
Basement Description: Unfinished
Other Specifics
| 2 | |
| Concrete Perimeter | |
| Asphalt | |
| — | |
| Wooded | |
| 72 X 146 | |
| Full,Interior Stair,Unfinished | |
| Full | |
| Vaulted/Cathedral Ceilings, Wood Laminate Floors, First Floor Bedroom, First Floor Laundry | |
| — | |
| Not in DB | |
| Dock, Water Rights | |
| — | |
| — | |
| — |
Tax History
| Year | Property Taxes |
|---|---|
| 2012 | $6,346 |
Contact Agent
Nearby Similar Homes
Nearby Sold Comparables
Contact Agent
Listing Provided By
Berkshire Hathaway HomeServices Visions Realty










