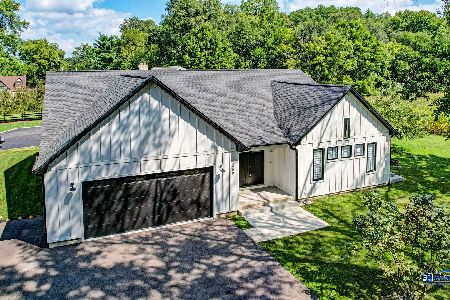250 Riverview Drive, Algonquin, Illinois 60102
$210,000
|
Sold
|
|
| Status: | Closed |
| Sqft: | 1,836 |
| Cost/Sqft: | $103 |
| Beds: | 3 |
| Baths: | 2 |
| Year Built: | 1950 |
| Property Taxes: | $3,917 |
| Days On Market: | 2003 |
| Lot Size: | 0,30 |
Description
**MULTIPLE OFFERS, H & B REQUESTED BY 5PM, FRIDAY AUGUUST 7** Located in the heart of Algonquin, this ranch home is on a private street and surrounded by nature. Step inside and a large living room greets you featuring a fireplace stove. It is open to the dining area and kitchen with island and breakfast bar. There are 3 bedrooms and 2 full bathrooms. Family room is generously sized. Great views out every window! New water heater in 2018, New well pump in 2017, New roof in 2012. Wood shed and playhouse stay. Enjoy water rights to the Fox River, Presidential Park, trails and walking paths. Field side deck expanded in 2018. Just minutes to the newly renovated downtown Algonquin. This home is perfect for someone who appreciates a serene lifestyle but needs to be close to restaurants, shops and entertainment.
Property Specifics
| Single Family | |
| — | |
| Ranch | |
| 1950 | |
| None | |
| CUSTOM | |
| No | |
| 0.3 |
| Mc Henry | |
| — | |
| 0 / Not Applicable | |
| None | |
| Private Well | |
| Septic-Private | |
| 10806830 | |
| 1926376007 |
Property History
| DATE: | EVENT: | PRICE: | SOURCE: |
|---|---|---|---|
| 9 Sep, 2011 | Sold | $45,000 | MRED MLS |
| 2 Aug, 2011 | Under contract | $49,000 | MRED MLS |
| — | Last price change | $70,000 | MRED MLS |
| 19 Jan, 2011 | Listed for sale | $85,000 | MRED MLS |
| 14 Sep, 2020 | Sold | $210,000 | MRED MLS |
| 10 Aug, 2020 | Under contract | $189,900 | MRED MLS |
| 5 Aug, 2020 | Listed for sale | $189,900 | MRED MLS |
| 4 Nov, 2024 | Sold | $590,000 | MRED MLS |
| 5 Oct, 2024 | Under contract | $599,999 | MRED MLS |
| 25 Sep, 2024 | Listed for sale | $599,999 | MRED MLS |
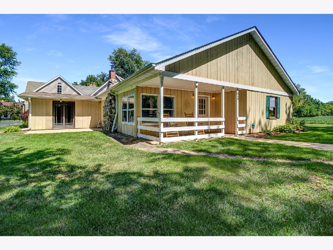
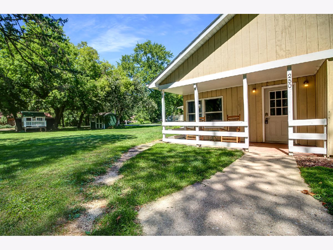
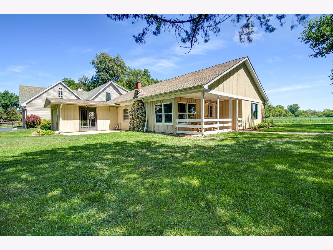
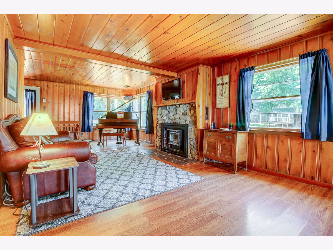
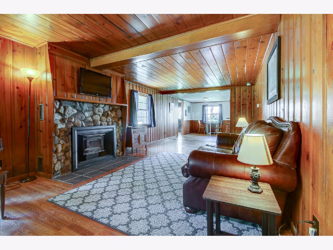
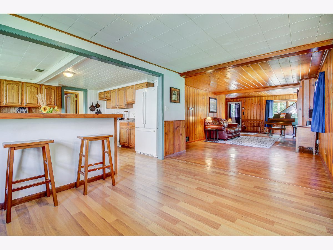
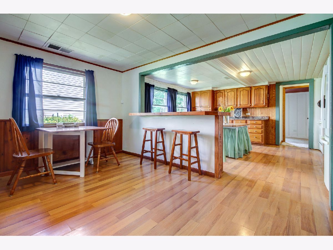
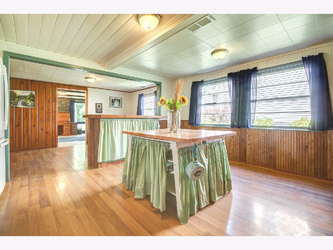
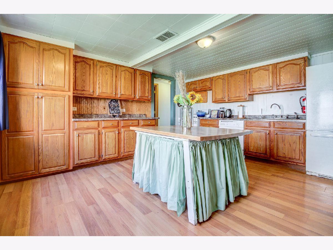
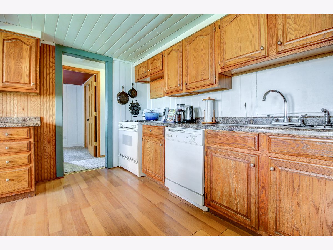
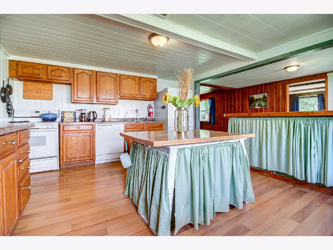
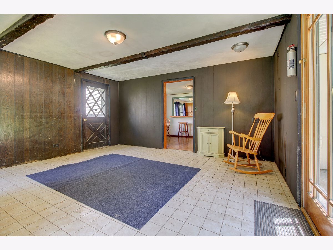
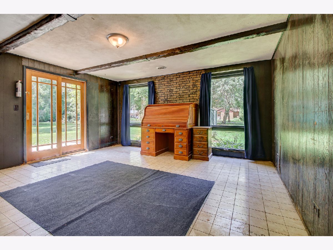
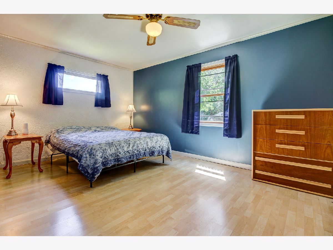
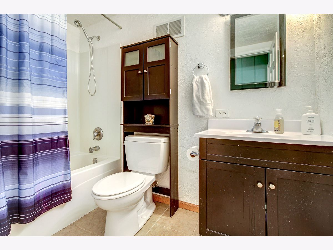
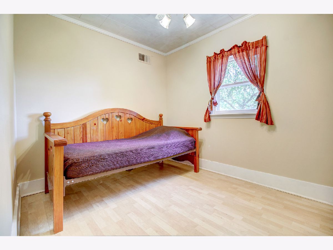
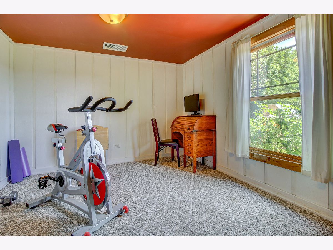
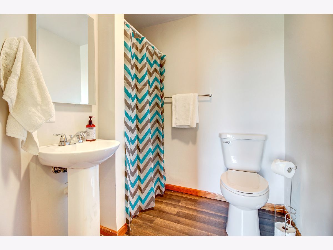
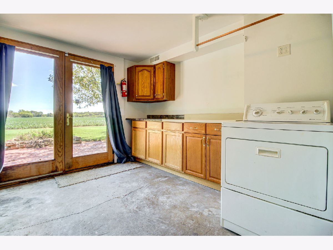
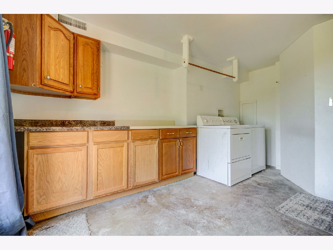
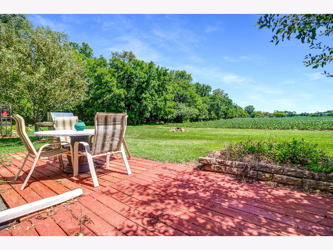
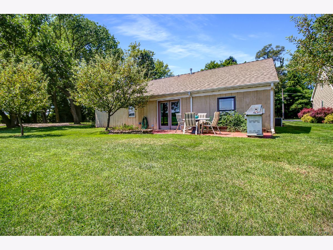
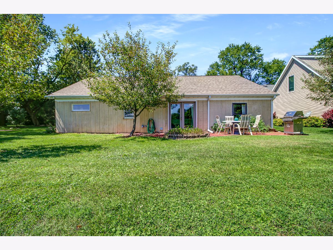
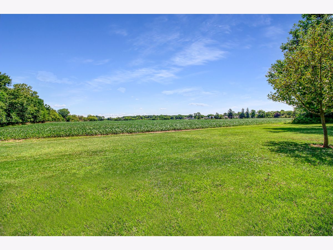
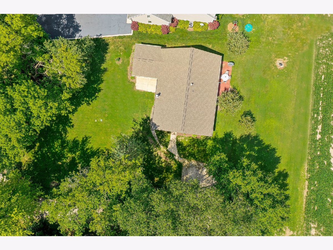
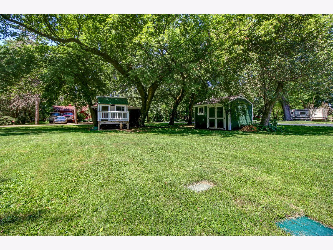
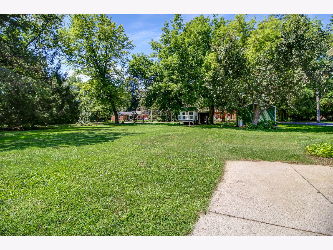
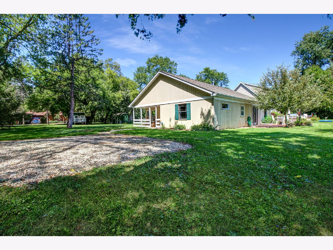
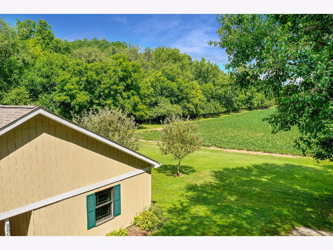
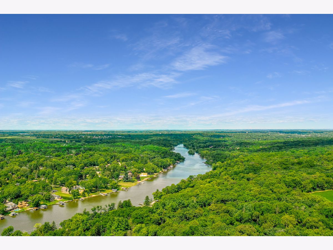
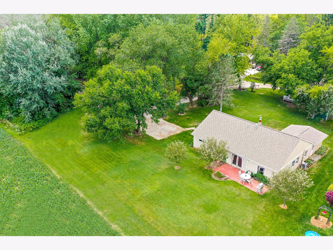
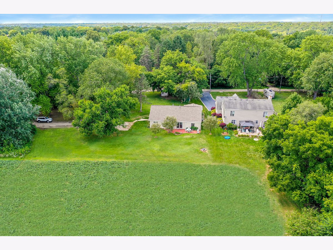
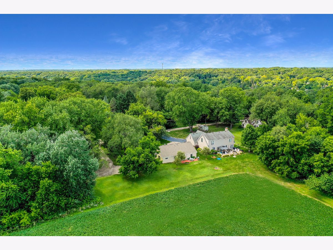
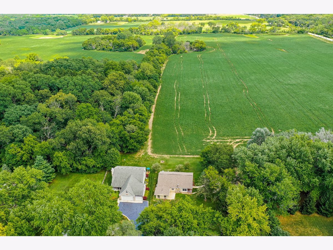
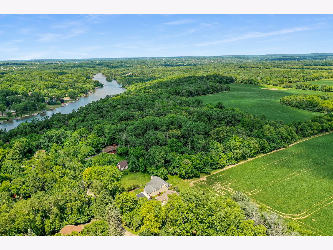
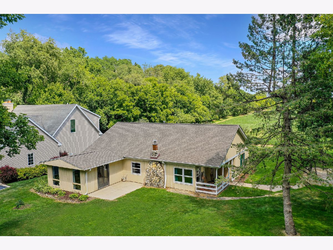
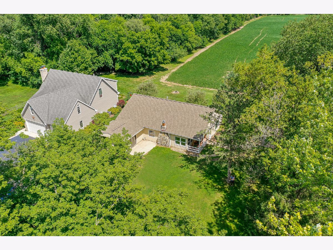
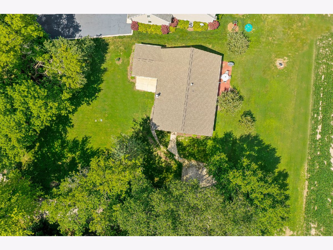
Room Specifics
Total Bedrooms: 3
Bedrooms Above Ground: 3
Bedrooms Below Ground: 0
Dimensions: —
Floor Type: Wood Laminate
Dimensions: —
Floor Type: Carpet
Full Bathrooms: 2
Bathroom Amenities: —
Bathroom in Basement: 0
Rooms: No additional rooms
Basement Description: Slab
Other Specifics
| — | |
| Concrete Perimeter | |
| Gravel | |
| Deck, Patio | |
| Park Adjacent,Water Rights,Wooded,Mature Trees | |
| 86X78X60X103X127 | |
| Full | |
| None | |
| Wood Laminate Floors, First Floor Bedroom, First Floor Laundry, First Floor Full Bath | |
| Range, Dishwasher, Refrigerator, Washer, Dryer, Water Softener | |
| Not in DB | |
| Park, Dock, Water Rights | |
| — | |
| — | |
| Wood Burning, Wood Burning Stove |
Tax History
| Year | Property Taxes |
|---|---|
| 2011 | $3,877 |
| 2020 | $3,917 |
| 2024 | $2,300 |
Contact Agent
Nearby Similar Homes
Nearby Sold Comparables
Contact Agent
Listing Provided By
Berkshire Hathaway HomeServices Starck Real Estate






