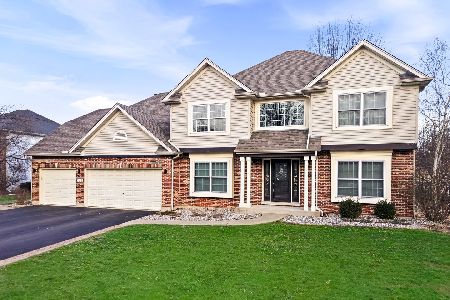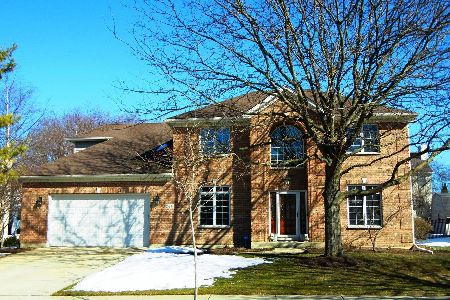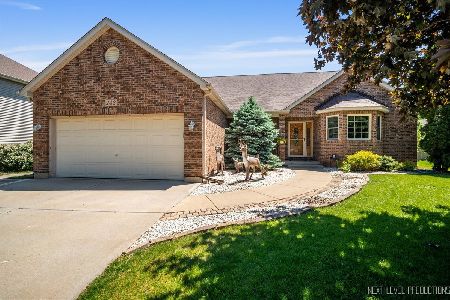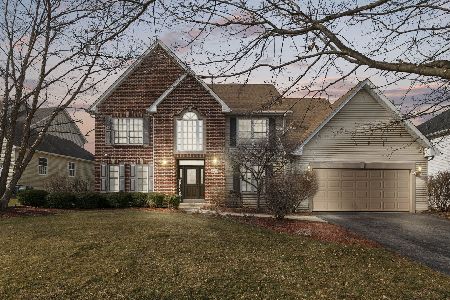240 Willowwood Drive, Oswego, Illinois 60543
$285,000
|
Sold
|
|
| Status: | Closed |
| Sqft: | 2,740 |
| Cost/Sqft: | $108 |
| Beds: | 4 |
| Baths: | 4 |
| Year Built: | 1999 |
| Property Taxes: | $8,709 |
| Days On Market: | 2480 |
| Lot Size: | 0,24 |
Description
Beautiful Brick front custom model home*New Roof & gutters-2018*2 story foyer w/palladium window welcomes you w/4 distinct pillars, hdwd flr w/ceramic inlay & coat closet*Formal living rm & dining rm offer crown molding & chair rail*Gleaming hdwd flrs lead you to the Gourmet Kitchen & eating area that boasts all stainless steel appl., breakfast bar, 42" oak cabinets w/crown molding, lrg pantry, can lights & sliding glass dr to deck & oversized backyard*Family Rm features wd burning fireplace w/gas start, ceramic surround & custom wood mantle*Private 1st flr Den w/closet*1st Flr Mudrm has utility sink, work space & washer/dryer*Luxurious Master Suite w/tray ceiling, WIC*Ceiling fans w/light in all bdrms*Ceramic flrs in all bthrms*Full finished bsmnt offers 2nd kitchen, rec rm, office, full bthrm & storage*Reverse Osmosis system to frig line, & kitchen/basement sink*Updates: air conditioner-2013, furnace-2012, water heater-2011*
Property Specifics
| Single Family | |
| — | |
| Traditional | |
| 1999 | |
| Full | |
| GEORGIA-ANNE | |
| No | |
| 0.24 |
| Kendall | |
| Gates Creek | |
| 190 / Annual | |
| Other | |
| Public | |
| Public Sewer | |
| 10342331 | |
| 0213222017 |
Nearby Schools
| NAME: | DISTRICT: | DISTANCE: | |
|---|---|---|---|
|
Grade School
Fox Chase Elementary School |
308 | — | |
|
Middle School
Traughber Junior High School |
308 | Not in DB | |
|
High School
Oswego High School |
308 | Not in DB | |
Property History
| DATE: | EVENT: | PRICE: | SOURCE: |
|---|---|---|---|
| 19 Jul, 2019 | Sold | $285,000 | MRED MLS |
| 16 Jun, 2019 | Under contract | $294,900 | MRED MLS |
| — | Last price change | $299,900 | MRED MLS |
| 12 Apr, 2019 | Listed for sale | $299,900 | MRED MLS |
| 28 Apr, 2021 | Sold | $350,000 | MRED MLS |
| 12 Mar, 2021 | Under contract | $349,900 | MRED MLS |
| 12 Mar, 2021 | Listed for sale | $349,900 | MRED MLS |
Room Specifics
Total Bedrooms: 4
Bedrooms Above Ground: 4
Bedrooms Below Ground: 0
Dimensions: —
Floor Type: Carpet
Dimensions: —
Floor Type: Carpet
Dimensions: —
Floor Type: Carpet
Full Bathrooms: 4
Bathroom Amenities: Whirlpool,Separate Shower,Double Sink
Bathroom in Basement: 1
Rooms: Office,Eating Area,Kitchen,Den,Recreation Room,Bonus Room
Basement Description: Finished
Other Specifics
| 2 | |
| — | |
| Concrete | |
| Deck | |
| — | |
| 80 X 130 | |
| — | |
| Full | |
| Vaulted/Cathedral Ceilings, Hardwood Floors, First Floor Laundry | |
| Range, Microwave, Dishwasher, Refrigerator, Washer, Dryer, Disposal, Stainless Steel Appliance(s), Water Softener Owned | |
| Not in DB | |
| Sidewalks, Street Lights, Street Paved | |
| — | |
| — | |
| Wood Burning, Gas Starter |
Tax History
| Year | Property Taxes |
|---|---|
| 2019 | $8,709 |
| 2021 | $9,166 |
Contact Agent
Nearby Similar Homes
Nearby Sold Comparables
Contact Agent
Listing Provided By
Baird & Warner












