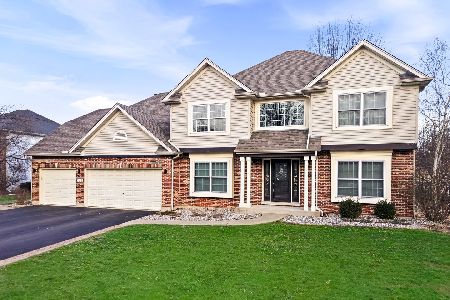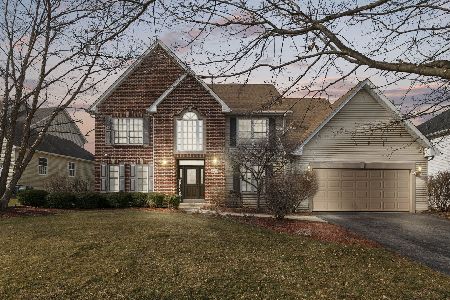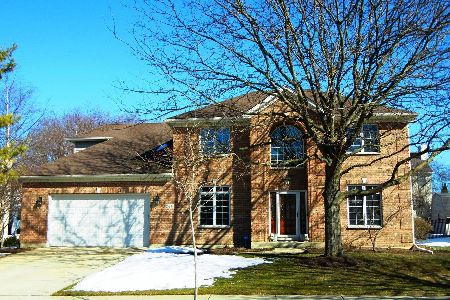470 Burr Oak Drive, Oswego, Illinois 60543
$337,000
|
Sold
|
|
| Status: | Closed |
| Sqft: | 3,280 |
| Cost/Sqft: | $105 |
| Beds: | 5 |
| Baths: | 4 |
| Year Built: | 1999 |
| Property Taxes: | $10,666 |
| Days On Market: | 2600 |
| Lot Size: | 0,25 |
Description
Prestigious Gates Creek within Oswego school district. Gigantic 5 bedroom 3.1 bath home in perfect condition and truly move in ready! Gleaming hardwood floors grace the main level and flow into a grand two story family room with dramatic cat walk. Kitchen and eat in area reinforce the open concept of this home. Granite counters, planning desk, walk-in pantry, glass block backsplash and a butler's pantry provide a dream kitchen. 1st floor den/office or bedroom give you unlimited possibilities. Find 3 large bedrooms, a dual vanity hall bath and a master suite with the closet of your DREAMS (seriously) a newly remodeled bath complete with walk in dual head shower and granite vanity. The finished basement offers a full bath, amazing bar, workout room and family room. Newly painted, new air/humd/water heater/lighting/baths. Private backyard with a deck and built in hot tub just waiting for those winter nights! Cleanest home you show all YEAR!** Up to 2% offered for seller closing costs**
Property Specifics
| Single Family | |
| — | |
| — | |
| 1999 | |
| Partial | |
| — | |
| No | |
| 0.25 |
| Kendall | |
| Gates Creek | |
| 190 / Annual | |
| None | |
| Public | |
| Public Sewer | |
| 10154064 | |
| 0213222014 |
Nearby Schools
| NAME: | DISTRICT: | DISTANCE: | |
|---|---|---|---|
|
Grade School
Fox Chase Elementary School |
308 | — | |
|
Middle School
Traughber Junior High School |
308 | Not in DB | |
|
High School
Oswego High School |
308 | Not in DB | |
Property History
| DATE: | EVENT: | PRICE: | SOURCE: |
|---|---|---|---|
| 17 Jan, 2019 | Sold | $337,000 | MRED MLS |
| 14 Dec, 2018 | Under contract | $342,900 | MRED MLS |
| 12 Dec, 2018 | Listed for sale | $342,900 | MRED MLS |
| 24 Mar, 2023 | Sold | $470,000 | MRED MLS |
| 7 Mar, 2023 | Under contract | $475,000 | MRED MLS |
| 14 Feb, 2023 | Listed for sale | $475,000 | MRED MLS |
Room Specifics
Total Bedrooms: 5
Bedrooms Above Ground: 5
Bedrooms Below Ground: 0
Dimensions: —
Floor Type: Carpet
Dimensions: —
Floor Type: Carpet
Dimensions: —
Floor Type: Carpet
Dimensions: —
Floor Type: —
Full Bathrooms: 4
Bathroom Amenities: Whirlpool,Separate Shower,Double Sink,Double Shower
Bathroom in Basement: 1
Rooms: Bedroom 5,Eating Area,Bonus Room,Exercise Room
Basement Description: Finished
Other Specifics
| 2 | |
| — | |
| — | |
| — | |
| — | |
| 80X142 | |
| — | |
| Full | |
| Vaulted/Cathedral Ceilings, Hot Tub, Bar-Wet, Hardwood Floors, First Floor Bedroom, First Floor Laundry | |
| Double Oven, Microwave, Dishwasher, Refrigerator, Bar Fridge, Washer, Dryer, Wine Refrigerator, Cooktop | |
| Not in DB | |
| Sidewalks, Street Lights, Street Paved | |
| — | |
| — | |
| Wood Burning, Gas Starter |
Tax History
| Year | Property Taxes |
|---|---|
| 2019 | $10,666 |
| 2023 | $10,521 |
Contact Agent
Nearby Similar Homes
Nearby Sold Comparables
Contact Agent
Listing Provided By
Weichert Realtors Advantage











