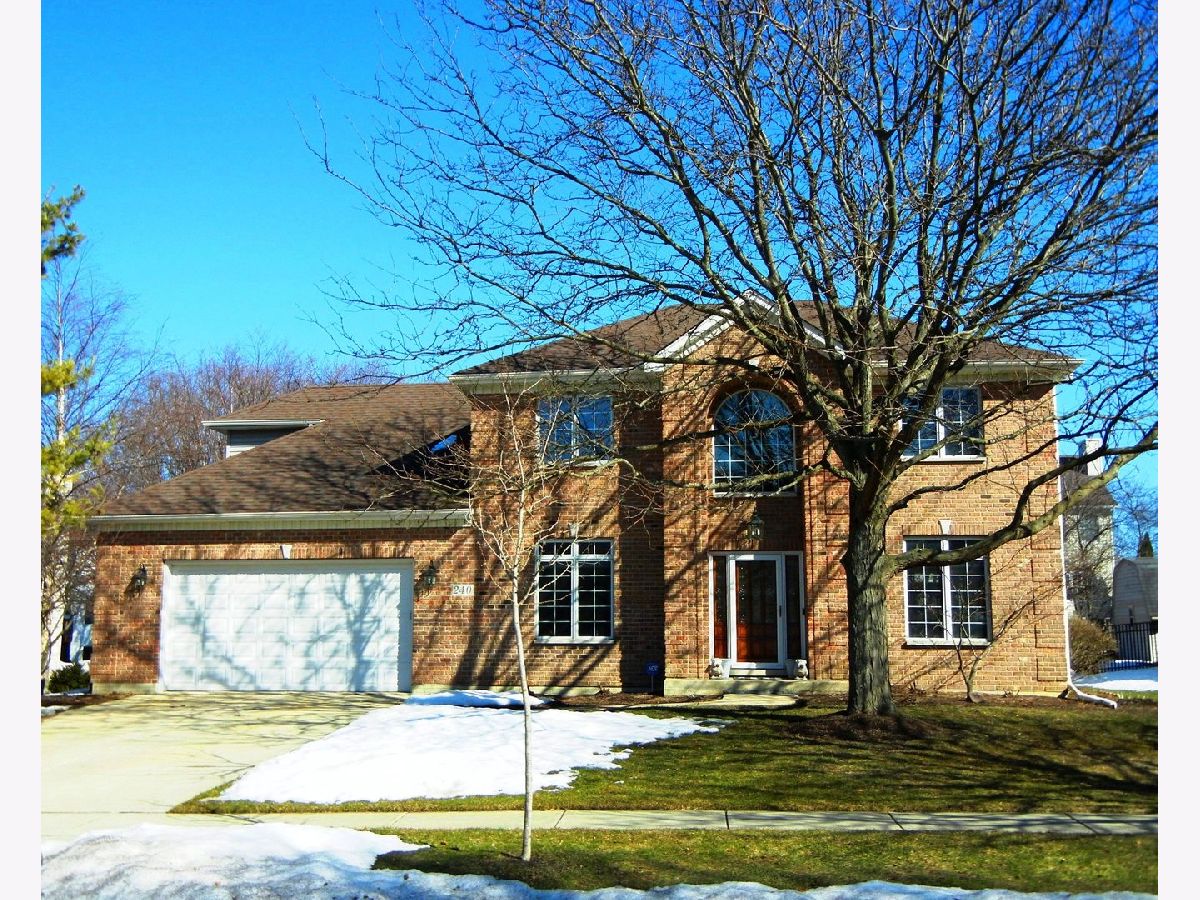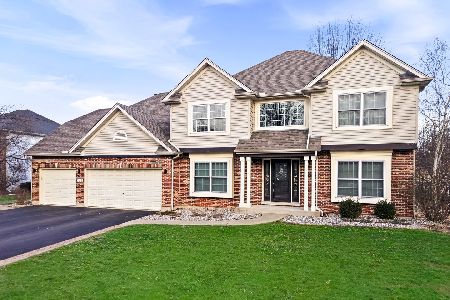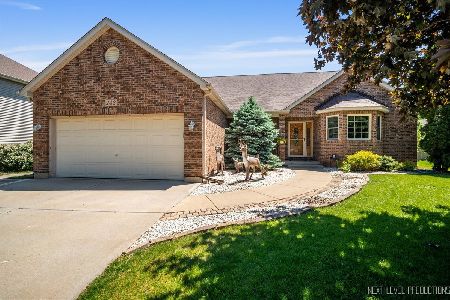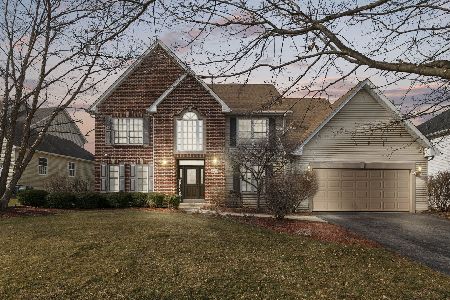240 Willowwood Drive, Oswego, Illinois 60543
$350,000
|
Sold
|
|
| Status: | Closed |
| Sqft: | 2,740 |
| Cost/Sqft: | $128 |
| Beds: | 5 |
| Baths: | 4 |
| Year Built: | 1998 |
| Property Taxes: | $9,166 |
| Days On Market: | 1779 |
| Lot Size: | 0,24 |
Description
Sold in PLN. Welcome to your new 2740 sq ft brick front custom home in Gates Creek! This is the best priced home in the neighborhood! Loaded with updates including freshly professionally painted interior in today's gray color, all white trim throughout, updated gourmet kitchen/eating area hosting new counters~sink~faucet~freshened up white cabinets with crown moulding~stainless steel appliance package, large pantry, can lighting, sliding glass door to deck overlooking the enormous back yard, new blinds throughout, new door handles and hardware, Nest thermostat and Ring doorbell, grand two story foyer w/palladium window welcomes you with 4 distinct pillars, hardwood flooring w/ceramic inlay and coat closet, 9 ft main floor ceilings, formal living room and dining room offer crown moulding, chair rail, family room features wood burning fireplace w/gas starter and glass doors, ceramic surround & custom wood mantle, private 1st floor den/5th bedroom with closet, 1st floor mudroom has utility sink, work space, washer and dryer, luxurious master suite w/tray ceiling~fan~walk in closet~private bathroom with dual sinks~large jet tub~separate shower, fans w/light in all bedrooms, ceramic tile in all bathrooms. Full finished basement offers 2nd kitchen with appliances, rec room, office, full bathroom with shower, storage area, reverse osmosis system to refrigerator line and kitchen/basement sinks. Big ticket items replaced: New roof & gutters 2018, New air conditioner 2013, New furnace 2012. This one will go quick!
Property Specifics
| Single Family | |
| — | |
| Traditional | |
| 1998 | |
| Full | |
| GEORGIA-ANNE | |
| No | |
| 0.24 |
| Kendall | |
| Gates Creek | |
| 375 / Annual | |
| Other | |
| Public | |
| Public Sewer | |
| 11019645 | |
| 0213222017 |
Property History
| DATE: | EVENT: | PRICE: | SOURCE: |
|---|---|---|---|
| 19 Jul, 2019 | Sold | $285,000 | MRED MLS |
| 16 Jun, 2019 | Under contract | $294,900 | MRED MLS |
| — | Last price change | $299,900 | MRED MLS |
| 12 Apr, 2019 | Listed for sale | $299,900 | MRED MLS |
| 28 Apr, 2021 | Sold | $350,000 | MRED MLS |
| 12 Mar, 2021 | Under contract | $349,900 | MRED MLS |
| 12 Mar, 2021 | Listed for sale | $349,900 | MRED MLS |

Room Specifics
Total Bedrooms: 5
Bedrooms Above Ground: 5
Bedrooms Below Ground: 0
Dimensions: —
Floor Type: Carpet
Dimensions: —
Floor Type: Carpet
Dimensions: —
Floor Type: Carpet
Dimensions: —
Floor Type: —
Full Bathrooms: 4
Bathroom Amenities: Whirlpool,Separate Shower,Double Sink
Bathroom in Basement: 1
Rooms: Kitchen,Bedroom 5,Eating Area,Office,Recreation Room,Storage
Basement Description: Finished
Other Specifics
| 2 | |
| Concrete Perimeter | |
| Concrete | |
| Deck | |
| — | |
| 80 X 130 | |
| — | |
| Full | |
| Vaulted/Cathedral Ceilings, Hardwood Floors, First Floor Laundry | |
| Range, Microwave, Dishwasher, Refrigerator, Washer, Dryer, Disposal, Stainless Steel Appliance(s) | |
| Not in DB | |
| Lake, Curbs, Sidewalks, Street Lights, Street Paved | |
| — | |
| — | |
| Wood Burning, Attached Fireplace Doors/Screen, Gas Starter |
Tax History
| Year | Property Taxes |
|---|---|
| 2019 | $8,709 |
| 2021 | $9,166 |
Contact Agent
Nearby Similar Homes
Nearby Sold Comparables
Contact Agent
Listing Provided By
RE/MAX Professionals Select











