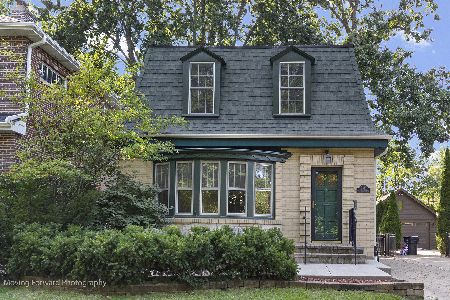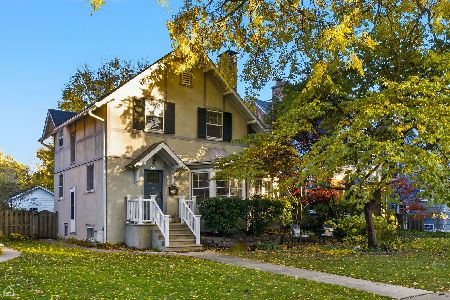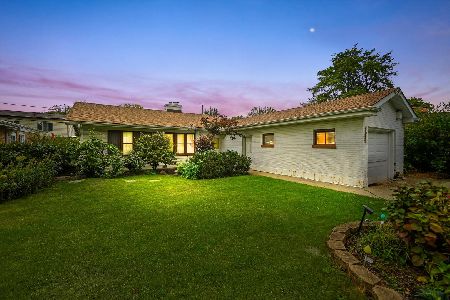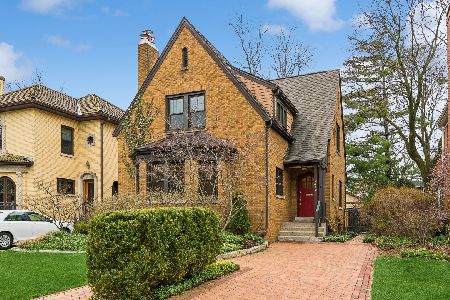2400 Lawndale Avenue, Evanston, Illinois 60201
$1,500,000
|
Sold
|
|
| Status: | Closed |
| Sqft: | 5,600 |
| Cost/Sqft: | $284 |
| Beds: | 4 |
| Baths: | 5 |
| Year Built: | 2008 |
| Property Taxes: | $12,826 |
| Days On Market: | 3518 |
| Lot Size: | 0,00 |
Description
The home you've always dreamed of designed by Morgante-Wilson Architects. Located in popular Northwest Evanston, this 15 room, 5 bedroom, 4 1/2 bath home boasting 5600+ square feet of living space on 3 levels is masterly designed to fit the needs of a family. Its vintage inspired style gives the house a sense of history. The beautiful kitchen is the center of the home and succeeds in offering a place where family can cook, dine, study or work comfortably. This home is built for maximum efficiency. Walk in and fall in love!
Property Specifics
| Single Family | |
| — | |
| Traditional | |
| 2008 | |
| Full | |
| — | |
| No | |
| — |
| Cook | |
| — | |
| 0 / Not Applicable | |
| None | |
| Lake Michigan | |
| Public Sewer | |
| 09199421 | |
| 10113040330000 |
Nearby Schools
| NAME: | DISTRICT: | DISTANCE: | |
|---|---|---|---|
|
Grade School
Lincolnwood Elementary School |
65 | — | |
|
Middle School
Haven Middle School |
65 | Not in DB | |
|
High School
Evanston Twp High School |
202 | Not in DB | |
Property History
| DATE: | EVENT: | PRICE: | SOURCE: |
|---|---|---|---|
| 7 Nov, 2016 | Sold | $1,500,000 | MRED MLS |
| 23 Aug, 2016 | Under contract | $1,590,000 | MRED MLS |
| 2 May, 2016 | Listed for sale | $1,590,000 | MRED MLS |
Room Specifics
Total Bedrooms: 5
Bedrooms Above Ground: 4
Bedrooms Below Ground: 1
Dimensions: —
Floor Type: Carpet
Dimensions: —
Floor Type: Carpet
Dimensions: —
Floor Type: Carpet
Dimensions: —
Floor Type: —
Full Bathrooms: 5
Bathroom Amenities: Separate Shower,Double Sink
Bathroom in Basement: 1
Rooms: Bedroom 5,Breakfast Room,Den,Foyer,Gallery,Pantry,Recreation Room,Sitting Room,Other Room
Basement Description: Finished
Other Specifics
| 2 | |
| Concrete Perimeter | |
| Concrete | |
| Patio, Porch | |
| Corner Lot | |
| 64X145 | |
| Full,Pull Down Stair | |
| Full | |
| Vaulted/Cathedral Ceilings, Bar-Wet, Hardwood Floors, Heated Floors, Second Floor Laundry | |
| Range, Microwave, Dishwasher, High End Refrigerator, Washer, Dryer, Disposal | |
| Not in DB | |
| Sidewalks, Street Lights, Street Paved | |
| — | |
| — | |
| Wood Burning |
Tax History
| Year | Property Taxes |
|---|---|
| 2016 | $12,826 |
Contact Agent
Nearby Similar Homes
Nearby Sold Comparables
Contact Agent
Listing Provided By
Baird & Warner










