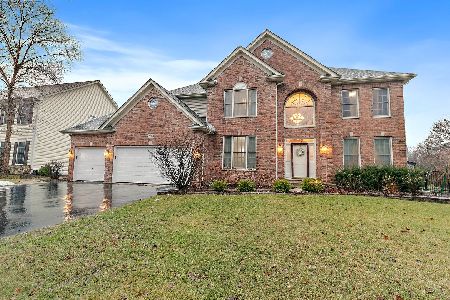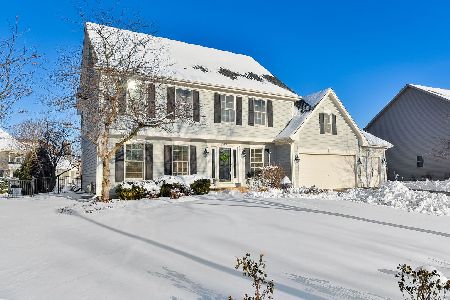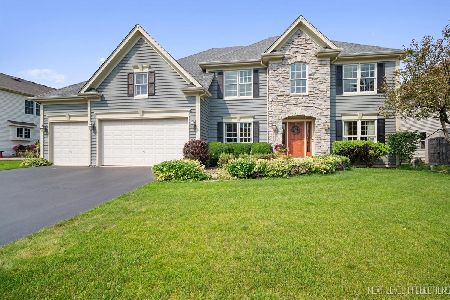2401 Bainbridge Boulevard, West Chicago, Illinois 60185
$375,000
|
Sold
|
|
| Status: | Closed |
| Sqft: | 3,600 |
| Cost/Sqft: | $107 |
| Beds: | 4 |
| Baths: | 4 |
| Year Built: | 2001 |
| Property Taxes: | $12,486 |
| Days On Market: | 2162 |
| Lot Size: | 0,31 |
Description
This gem needs a little TLC to bring it back to it's full splendor. Huge custom built Cornerstone Lakes mansion with 2 story foyer, switchback staircase, family room off kitchen w/ woodburning fireplace, crown molding, hardwood floors and skylights. 2nd floor family room with coffered ceiling, deluxe master suite with tray ceilings boasts large whirpool soaking tub, separate walk-in shower, double sinks & huge walk in closet. 2nd bdrm with it's own bath. High 9' dry basement ready to be finished, zoned heat and AC, 3 car attached garage, large deck & premium lot. Quiet cul-de-sac location. St Charles schools. Original owner. Welcome Home!
Property Specifics
| Single Family | |
| — | |
| Traditional | |
| 2001 | |
| Full | |
| — | |
| No | |
| 0.31 |
| Du Page | |
| Cornerstone Lakes | |
| 0 / Not Applicable | |
| None | |
| Public | |
| Public Sewer | |
| 10652791 | |
| 0119319005 |
Nearby Schools
| NAME: | DISTRICT: | DISTANCE: | |
|---|---|---|---|
|
Grade School
Norton Creek Elementary School |
303 | — | |
|
Middle School
Wredling Middle School |
303 | Not in DB | |
|
High School
St. Charles East High School |
303 | Not in DB | |
Property History
| DATE: | EVENT: | PRICE: | SOURCE: |
|---|---|---|---|
| 14 May, 2020 | Sold | $375,000 | MRED MLS |
| 16 Mar, 2020 | Under contract | $385,000 | MRED MLS |
| 2 Mar, 2020 | Listed for sale | $385,000 | MRED MLS |
| 2 Jun, 2025 | Sold | $690,000 | MRED MLS |
| 19 May, 2025 | Under contract | $640,000 | MRED MLS |
| 19 Mar, 2025 | Listed for sale | $640,000 | MRED MLS |
Room Specifics
Total Bedrooms: 4
Bedrooms Above Ground: 4
Bedrooms Below Ground: 0
Dimensions: —
Floor Type: Carpet
Dimensions: —
Floor Type: Carpet
Dimensions: —
Floor Type: Carpet
Full Bathrooms: 4
Bathroom Amenities: Whirlpool,Separate Shower,Double Sink
Bathroom in Basement: 0
Rooms: Eating Area,Office,Foyer,Sitting Room
Basement Description: Unfinished
Other Specifics
| 3 | |
| Concrete Perimeter | |
| Asphalt | |
| Deck, Storms/Screens | |
| — | |
| 76X81X43X84X125 | |
| Unfinished | |
| Full | |
| Vaulted/Cathedral Ceilings, Skylight(s), Hardwood Floors, First Floor Bedroom, First Floor Laundry | |
| Range, Microwave, Dishwasher, Refrigerator, Washer, Dryer, Disposal | |
| Not in DB | |
| Park, Lake, Curbs, Sidewalks, Street Lights, Street Paved | |
| — | |
| — | |
| Wood Burning |
Tax History
| Year | Property Taxes |
|---|---|
| 2020 | $12,486 |
| 2025 | $13,016 |
Contact Agent
Nearby Similar Homes
Nearby Sold Comparables
Contact Agent
Listing Provided By
Coldwell Banker Residential









