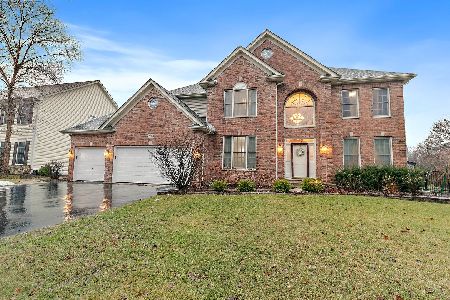2413 Bainbridge Boulevard, West Chicago, Illinois 60185
$460,000
|
Sold
|
|
| Status: | Closed |
| Sqft: | 2,449 |
| Cost/Sqft: | $184 |
| Beds: | 4 |
| Baths: | 4 |
| Year Built: | 2002 |
| Property Taxes: | $10,647 |
| Days On Market: | 1823 |
| Lot Size: | 0,30 |
Description
Welcome to this Cornerstone Lakes beauty boasting 4 bedrooms with 2.2 baths & a finished basement. Expansive kitchen with hardwood floors, granite counters, stainless steel appliances, island and eating area with slider to your fenced backyard. Bright family room with brick surround fireplace & a wall of windows allowing abundant, natural light to flow through. Dining room with crown molding, chair rail, hardwood floors, chandelier & bay window. Living room with crown molding. Master suite with vaulted ceiling & his n' her walk-in closets. Luxurious master bath with double sinks & separate shower. Additional bedrooms, hall bath with double sinks & hall linen closet complete this second level. Finished basements offers workout room, second family room, game room, powder room & oversized storage room. Laundry room on main level with utility sink & cabinets. Fenced backyard with mature trees & a brick paver patio. The exterior of the home is wired for outdoor speakers! Located within the highly acclaimed St. Charles 303 school district.
Property Specifics
| Single Family | |
| — | |
| — | |
| 2002 | |
| Full | |
| — | |
| No | |
| 0.3 |
| Du Page | |
| Cornerstone Lakes | |
| 0 / Not Applicable | |
| None | |
| Public | |
| Public Sewer | |
| 10987086 | |
| 0119319003 |
Nearby Schools
| NAME: | DISTRICT: | DISTANCE: | |
|---|---|---|---|
|
Grade School
Norton Creek Elementary School |
303 | — | |
|
Middle School
Wredling Middle School |
303 | Not in DB | |
|
High School
St. Charles East High School |
303 | Not in DB | |
Property History
| DATE: | EVENT: | PRICE: | SOURCE: |
|---|---|---|---|
| 31 Mar, 2021 | Sold | $460,000 | MRED MLS |
| 8 Feb, 2021 | Under contract | $449,900 | MRED MLS |
| 4 Feb, 2021 | Listed for sale | $449,900 | MRED MLS |
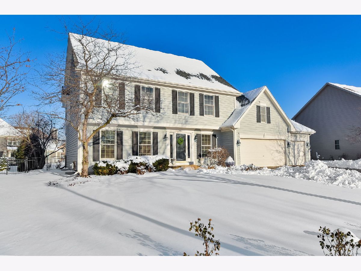
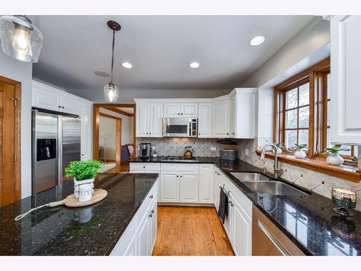
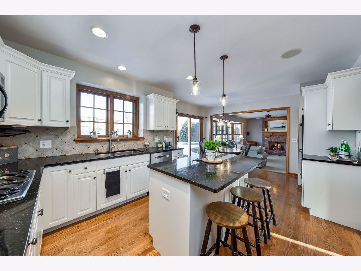
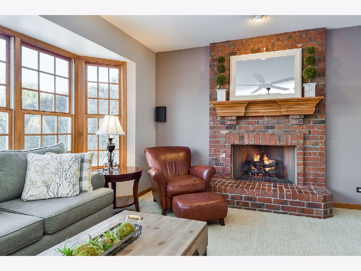
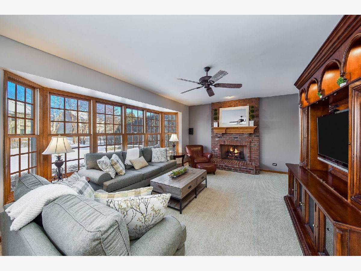
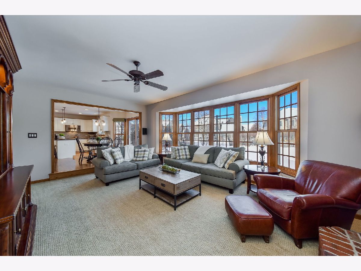
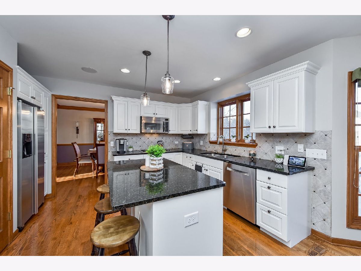
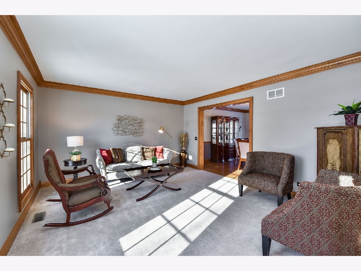
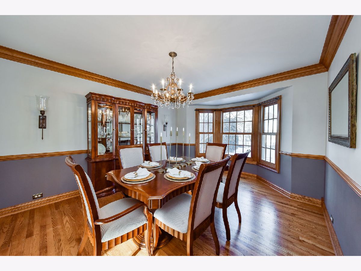
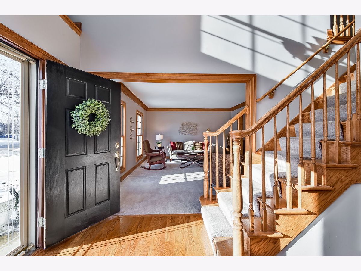
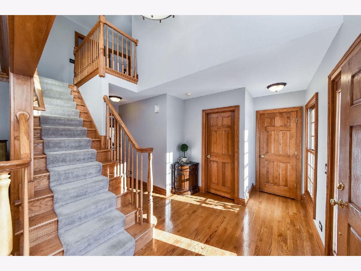
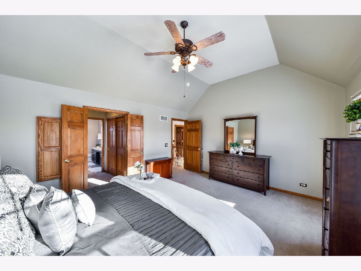
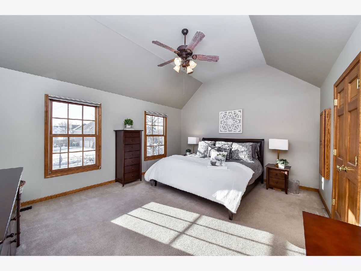
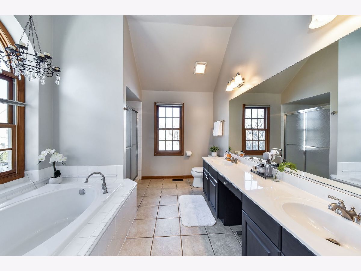
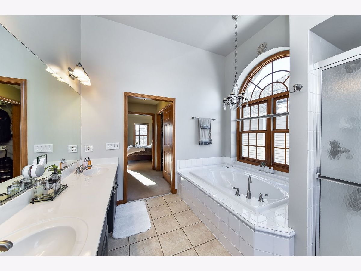
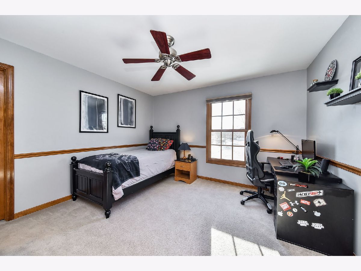
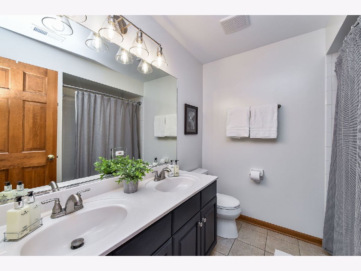
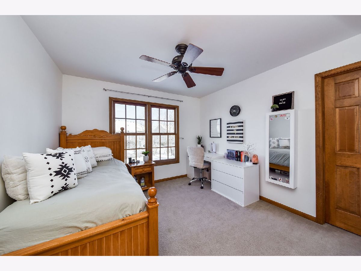
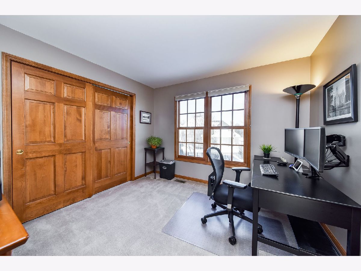
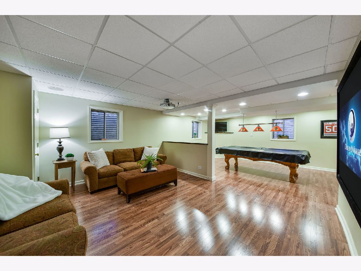
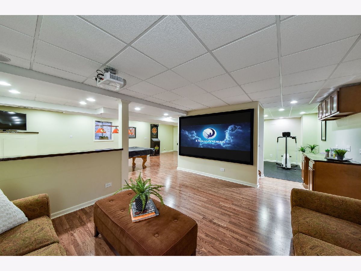
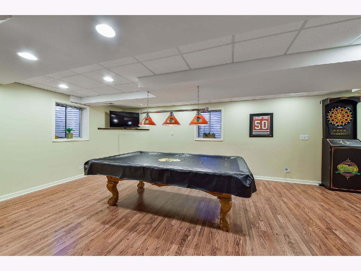
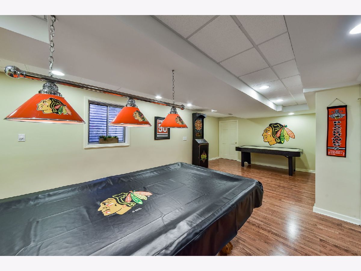
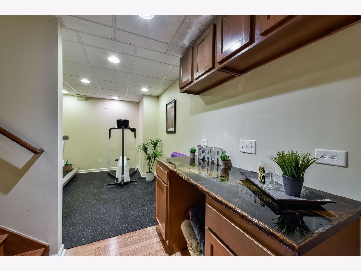
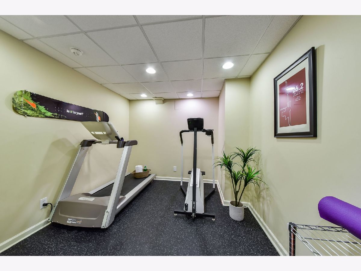
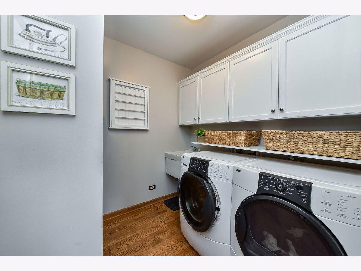
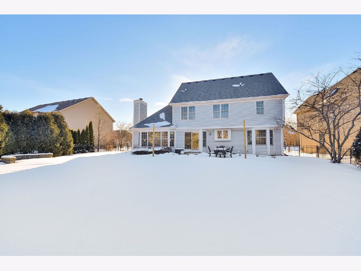
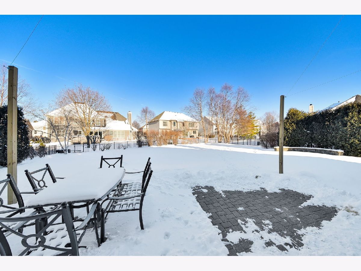
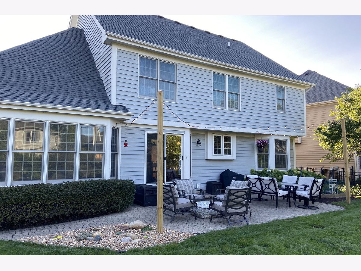
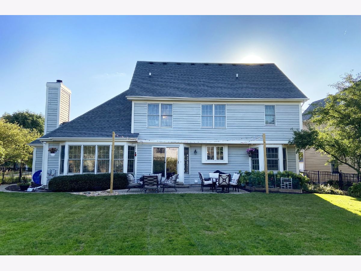
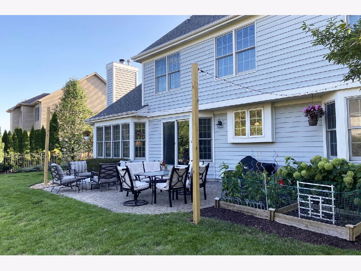
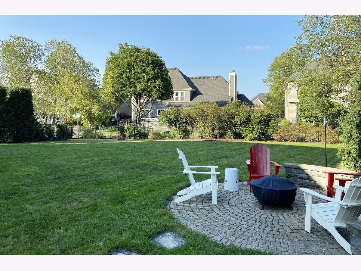
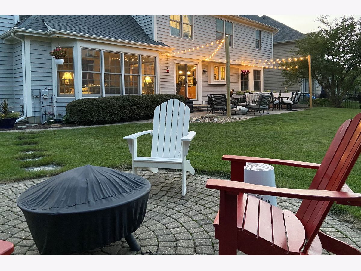
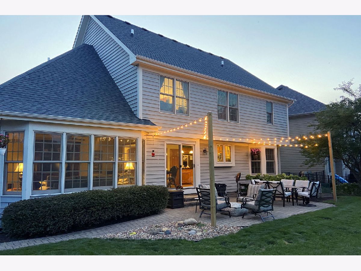
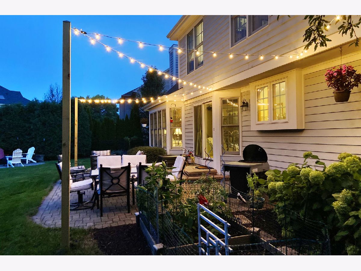
Room Specifics
Total Bedrooms: 4
Bedrooms Above Ground: 4
Bedrooms Below Ground: 0
Dimensions: —
Floor Type: Carpet
Dimensions: —
Floor Type: Carpet
Dimensions: —
Floor Type: Carpet
Full Bathrooms: 4
Bathroom Amenities: Separate Shower,Double Sink,Soaking Tub
Bathroom in Basement: 1
Rooms: Game Room,Exercise Room,Family Room,Foyer
Basement Description: Finished
Other Specifics
| 3 | |
| — | |
| Asphalt | |
| Brick Paver Patio, Storms/Screens | |
| Fenced Yard,Mature Trees | |
| 70X145X102X177 | |
| — | |
| Full | |
| Hardwood Floors, First Floor Laundry, Built-in Features, Walk-In Closet(s) | |
| Double Oven, Microwave, Dishwasher, Refrigerator, Washer, Dryer, Disposal | |
| Not in DB | |
| Park, Curbs, Sidewalks, Street Lights, Street Paved | |
| — | |
| — | |
| Wood Burning, Gas Log, Gas Starter |
Tax History
| Year | Property Taxes |
|---|---|
| 2021 | $10,647 |
Contact Agent
Nearby Similar Homes
Nearby Sold Comparables
Contact Agent
Listing Provided By
Keller Williams Inspire - Geneva





