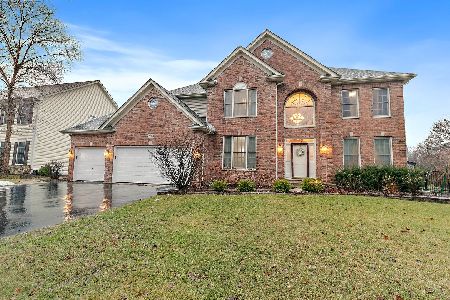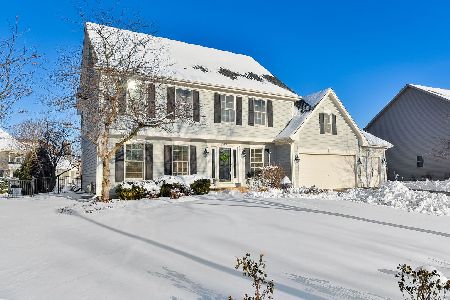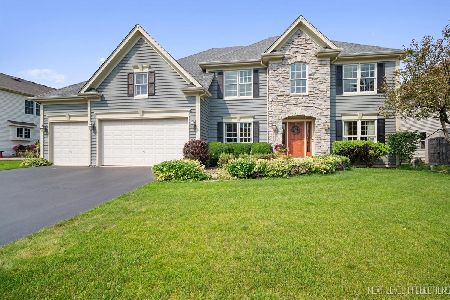2401 Bainbridge Boulevard, West Chicago, Illinois 60185
$690,000
|
Sold
|
|
| Status: | Closed |
| Sqft: | 3,276 |
| Cost/Sqft: | $195 |
| Beds: | 5 |
| Baths: | 4 |
| Year Built: | 2001 |
| Property Taxes: | $13,016 |
| Days On Market: | 319 |
| Lot Size: | 0,31 |
Description
Home SITE UNSEEN in the private network. Welcome to The Reserve of Cornerstone Lakes, where this stunning John Henry built semi-custom 3,276 sq ft home offers the perfect blend of elegance and comfort. With 5 bedrooms and 3.1 bathrooms there is plenty of room for your growing family. Nestled on a quiet cul-de-sac and located within the acclaimed St. Charles school district, this spacious residence is packed with upgrades and updates throughout. Step into a grand 2-story foyer and take in the inviting back staircase, crown molding, and refinished hardwood floors (2020) that flow into the living and dining rooms. The family room, located just off the kitchen, features a cozy wood-burning fireplace, ideal for relaxing evenings. The updated kitchen is a true showstopper with painted cabinetry, new countertops, stylish backsplash, and recessed lighting (2021). Interior walls and trim were also freshly painted in 2021, with upgraded interior overhead lighting installed in 2020. Carpeting in the upstairs and first-floor den was replaced in 2020. Upstairs, you'll find a deluxe master suite with tray ceilings, a large walk-in closet, whirlpool soaking tub, separate shower, and double vanities. Another bedroom features its own en-suite bath, and the large bonus room/bedroom boasts a coffered ceiling. Additional features and updates include: Architectural shingle roof (2012), New windows (2021), Exterior painted (2023), Deck and concrete patio replaced (2022), Black metal backyard fence (2020), Garage door opener for 3rd car bay added with new remotes (2023), Furnace motors replaced (2014 & 2022) and AC motors updated. Two water heaters replaced May 2025. Enjoy the benefits of a high 9' dry basement, zoned HVAC, and a spacious 3-car attached garage. Please note: Washer & dryer are NOT included. Refrigerator freezer side is non-functional. A 12-month Achosa Home Warranty (a $575 value) is included for buyer peace of mind. Don't miss your opportunity to own this beautifully maintained home on a premium lot. Home is in excellent condition and being sold AS-IS
Property Specifics
| Single Family | |
| — | |
| — | |
| 2001 | |
| — | |
| — | |
| No | |
| 0.31 |
| — | |
| Cornerstone Lakes | |
| 0 / Not Applicable | |
| — | |
| — | |
| — | |
| 12327886 | |
| 0119319005 |
Nearby Schools
| NAME: | DISTRICT: | DISTANCE: | |
|---|---|---|---|
|
Grade School
Norton Creek Elementary School |
303 | — | |
|
Middle School
Wredling Middle School |
303 | Not in DB | |
|
High School
St. Charles East High School |
303 | Not in DB | |
Property History
| DATE: | EVENT: | PRICE: | SOURCE: |
|---|---|---|---|
| 14 May, 2020 | Sold | $375,000 | MRED MLS |
| 16 Mar, 2020 | Under contract | $385,000 | MRED MLS |
| 2 Mar, 2020 | Listed for sale | $385,000 | MRED MLS |
| 2 Jun, 2025 | Sold | $690,000 | MRED MLS |
| 19 May, 2025 | Under contract | $640,000 | MRED MLS |
| 19 Mar, 2025 | Listed for sale | $640,000 | MRED MLS |

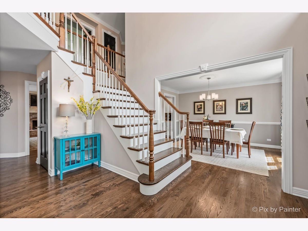
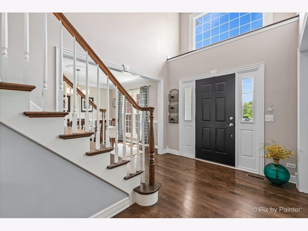
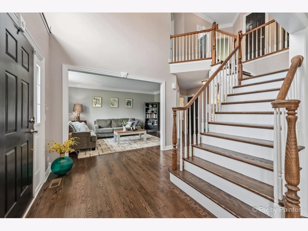
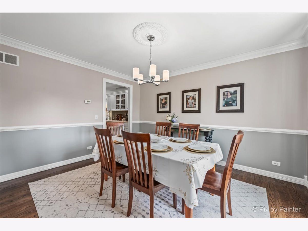
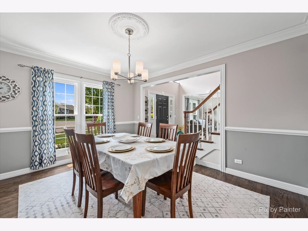
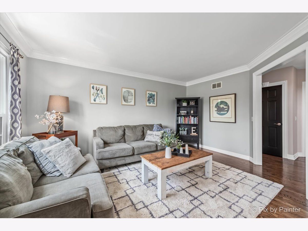
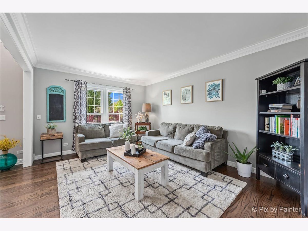
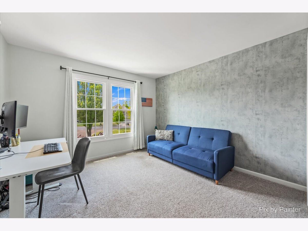
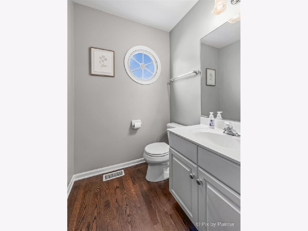
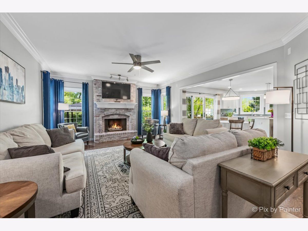
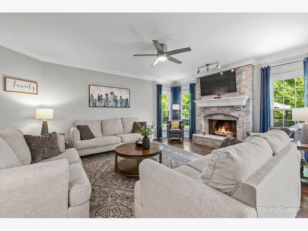
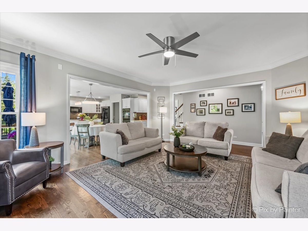
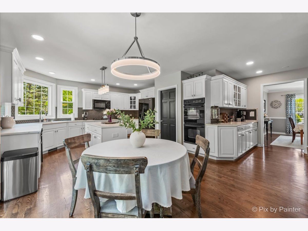
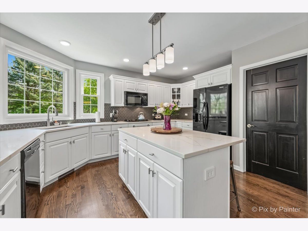
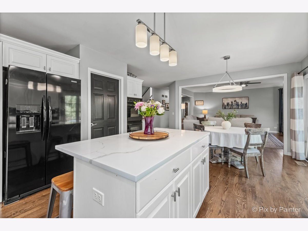
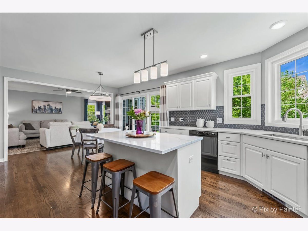
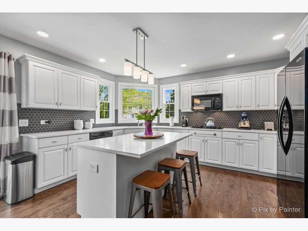
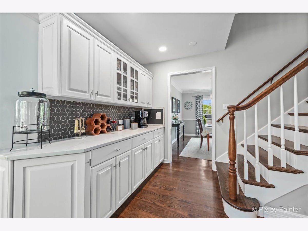
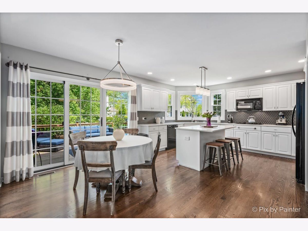
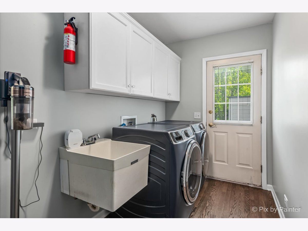
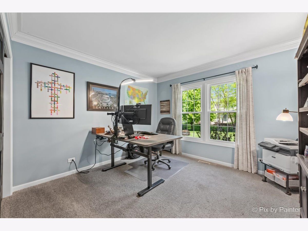
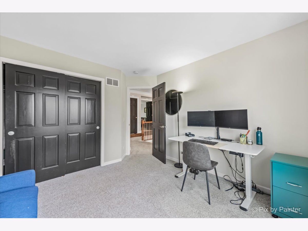
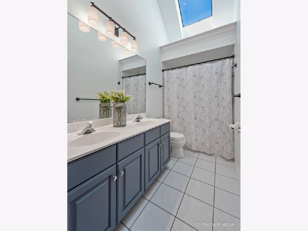
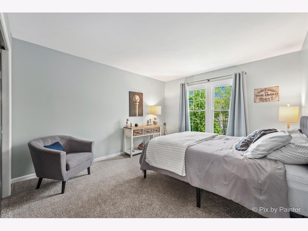
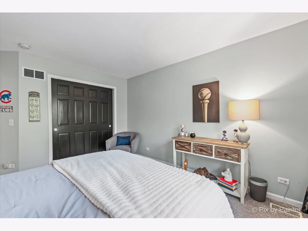
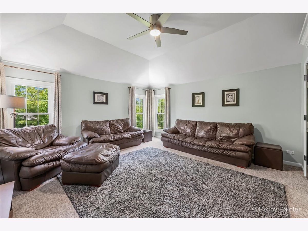
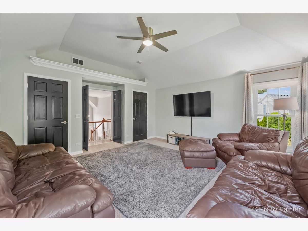
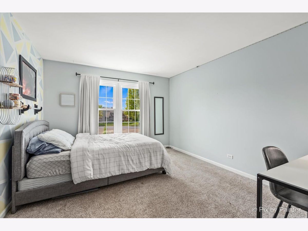
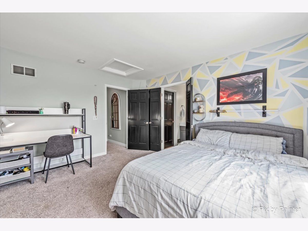
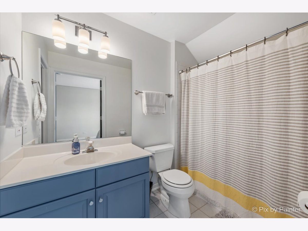
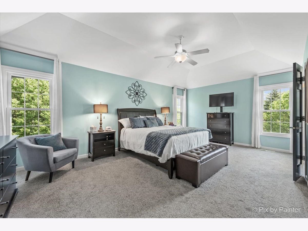
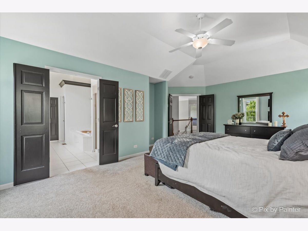
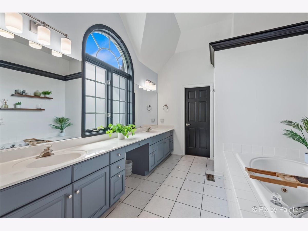
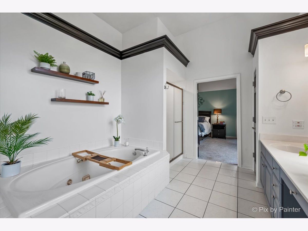
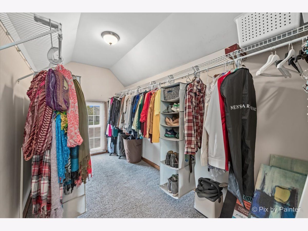
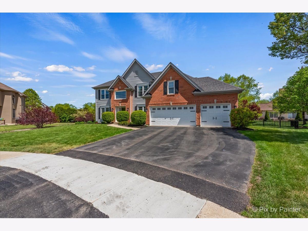
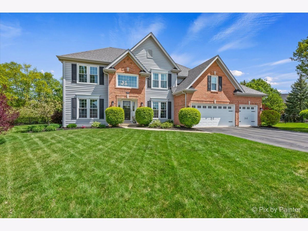
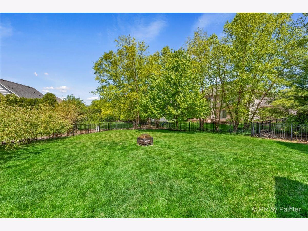
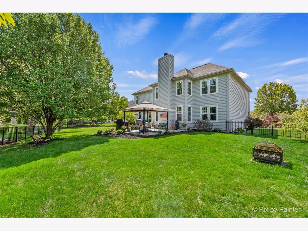
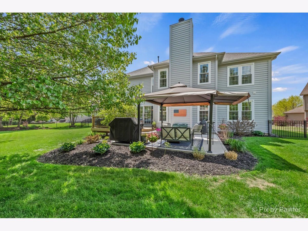
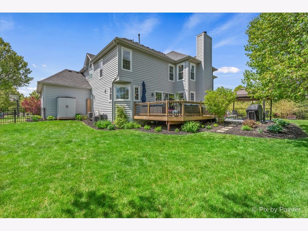
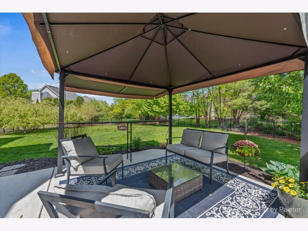
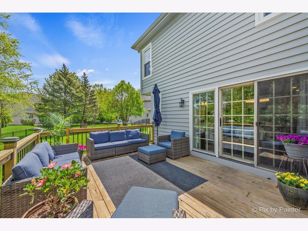
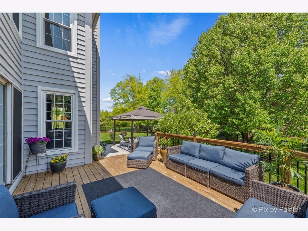
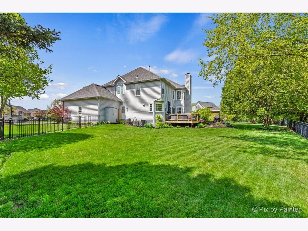
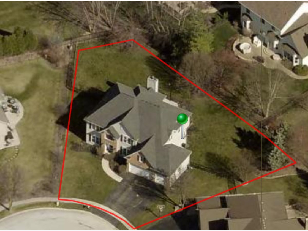
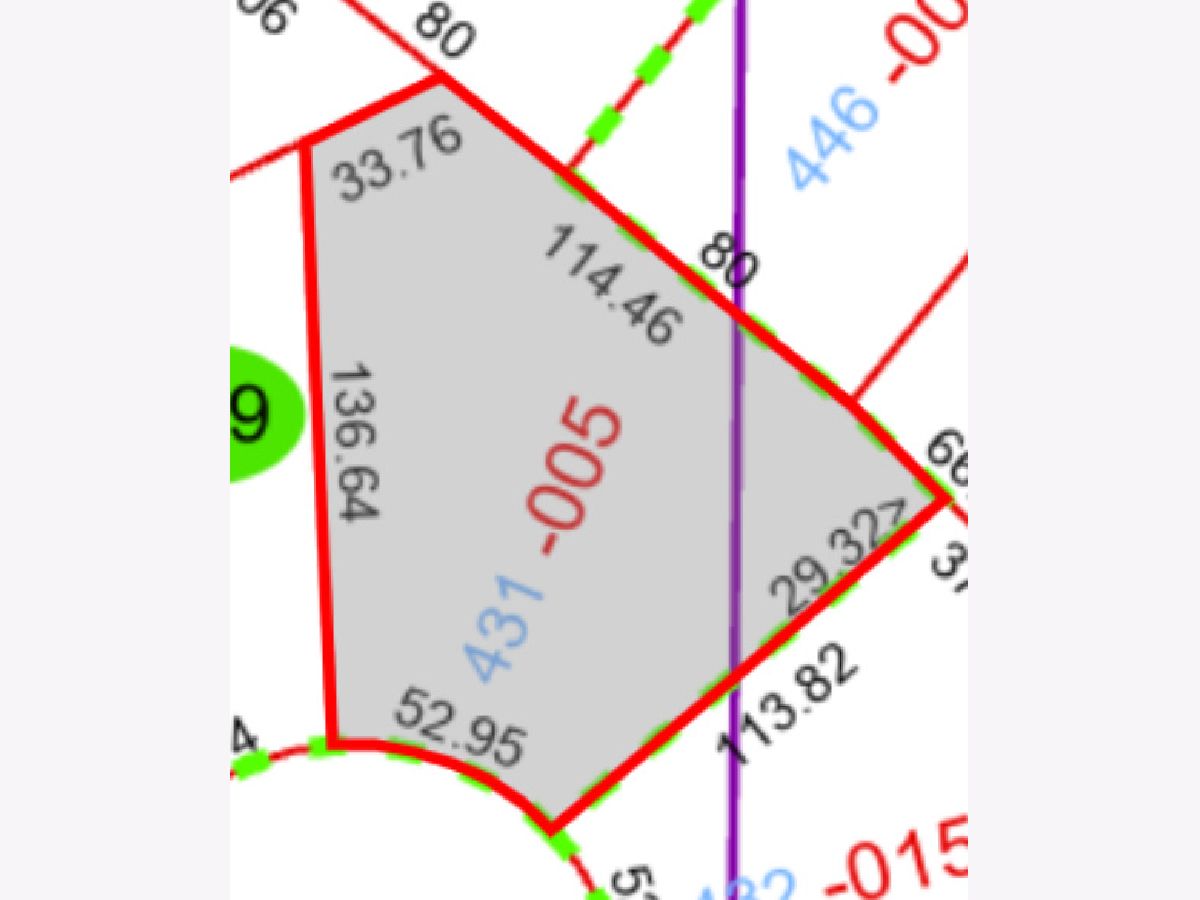
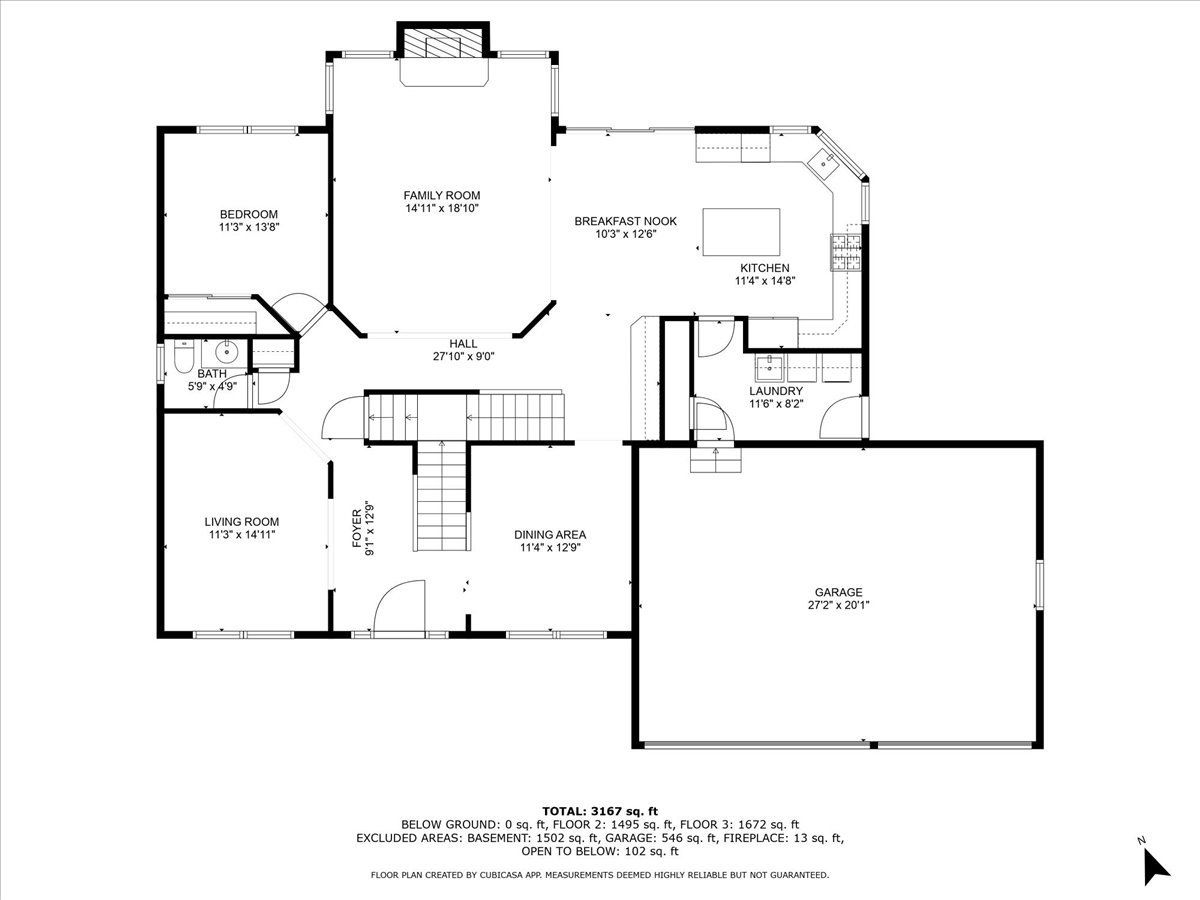
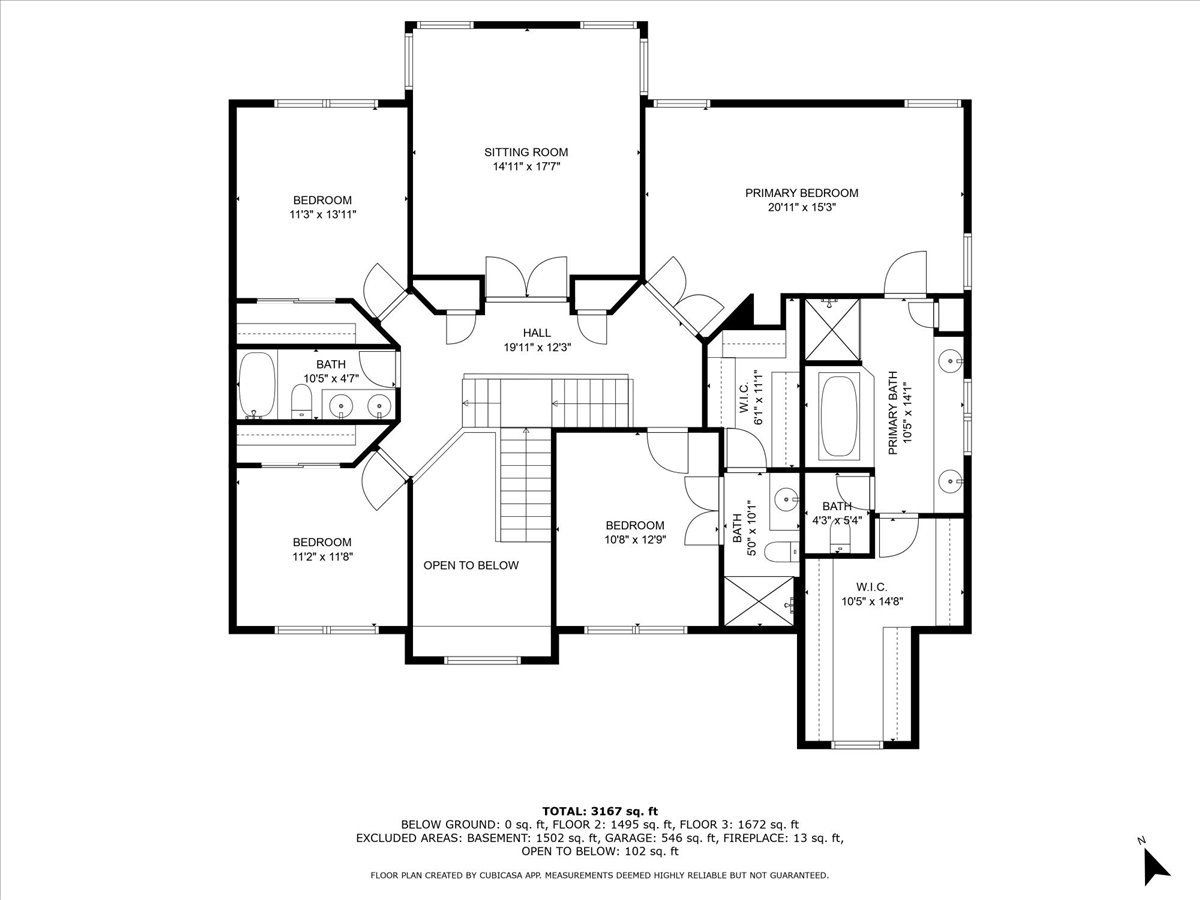
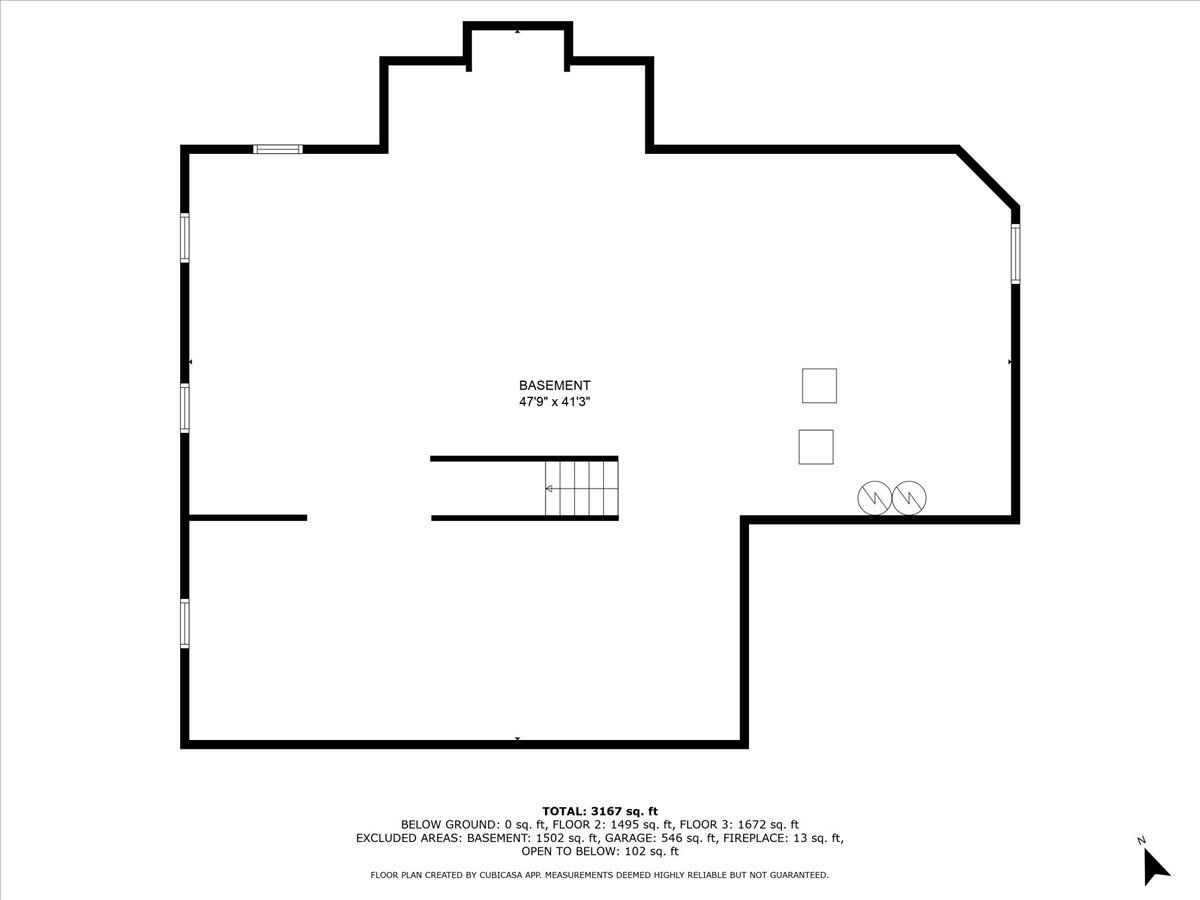
Room Specifics
Total Bedrooms: 5
Bedrooms Above Ground: 5
Bedrooms Below Ground: 0
Dimensions: —
Floor Type: —
Dimensions: —
Floor Type: —
Dimensions: —
Floor Type: —
Dimensions: —
Floor Type: —
Full Bathrooms: 4
Bathroom Amenities: Whirlpool,Separate Shower,Double Sink
Bathroom in Basement: 0
Rooms: —
Basement Description: —
Other Specifics
| 3 | |
| — | |
| — | |
| — | |
| — | |
| 76X81X43X84X125 | |
| Unfinished | |
| — | |
| — | |
| — | |
| Not in DB | |
| — | |
| — | |
| — | |
| — |
Tax History
| Year | Property Taxes |
|---|---|
| 2020 | $12,486 |
| 2025 | $13,016 |
Contact Agent
Nearby Similar Homes
Nearby Sold Comparables
Contact Agent
Listing Provided By
Keller Williams Inspire - Geneva



