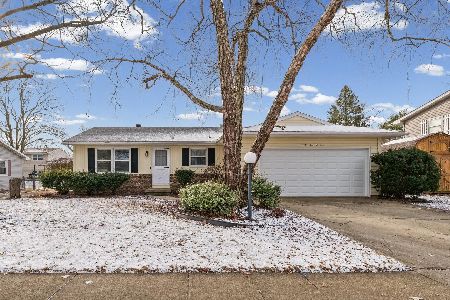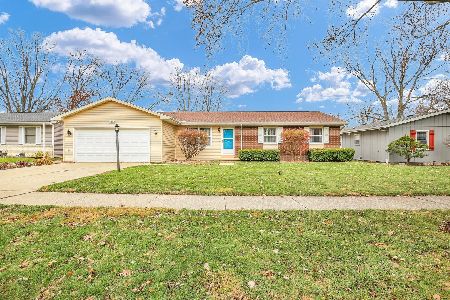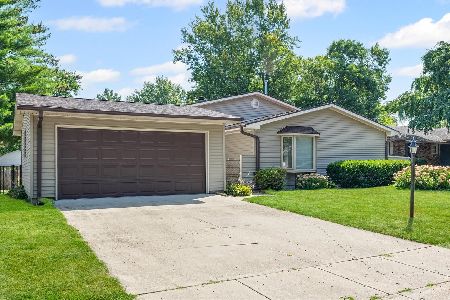2401 High Meadow Lane, Champaign, Illinois 61822
$290,000
|
Sold
|
|
| Status: | Closed |
| Sqft: | 2,674 |
| Cost/Sqft: | $112 |
| Beds: | 4 |
| Baths: | 3 |
| Year Built: | 1992 |
| Property Taxes: | $6,632 |
| Days On Market: | 2884 |
| Lot Size: | 0,26 |
Description
Sprawling ranch home w/ basement located in desirable Robeson Meadows. Large inviting entryway w/ hardwood floors flows into a spacious & private dining room. Nearby living room offers custom remote blinds for privacy. Updated kitchen offers granite counter tops, newer appliances, gas range, breakfast bar, & large dining area. Cozy family room located off of the kitchen w/ hardwood floors & gas log fireplace. Full bathroom located nearby along w/ a large laundry room equipped w/ a sink, multiple cabinets & large counter top for folding space. All 4 bedrooms located at the adjacent side of the home including the expansive master suite w/ alarm & surround sound control panels. 3rd full bathroom in hallway offers walk in whirlpool tub. New HVAC in 2012, roof 2013, all new blown in insulation in attic, new garage door opener & storm door as well. Home also offers surround sound, 75 gal hot water heater, gas line ran to patio grill, and grill & patio furniture stay with the home!
Property Specifics
| Single Family | |
| — | |
| — | |
| 1992 | |
| Partial | |
| — | |
| No | |
| 0.26 |
| Champaign | |
| — | |
| 200 / Annual | |
| None | |
| Public | |
| Public Sewer | |
| 09866887 | |
| 452022367007 |
Nearby Schools
| NAME: | DISTRICT: | DISTANCE: | |
|---|---|---|---|
|
Grade School
Unit 4 School Of Choice Elementa |
4 | — | |
|
Middle School
Champaign Junior/middle Call Uni |
4 | Not in DB | |
|
High School
Centennial High School |
4 | Not in DB | |
Property History
| DATE: | EVENT: | PRICE: | SOURCE: |
|---|---|---|---|
| 16 Apr, 2018 | Sold | $290,000 | MRED MLS |
| 5 Mar, 2018 | Under contract | $299,900 | MRED MLS |
| 26 Feb, 2018 | Listed for sale | $299,900 | MRED MLS |
Room Specifics
Total Bedrooms: 4
Bedrooms Above Ground: 4
Bedrooms Below Ground: 0
Dimensions: —
Floor Type: —
Dimensions: —
Floor Type: —
Dimensions: —
Floor Type: —
Full Bathrooms: 3
Bathroom Amenities: Whirlpool,Handicap Shower,Soaking Tub
Bathroom in Basement: 0
Rooms: Breakfast Room
Basement Description: Unfinished
Other Specifics
| 2 | |
| Concrete Perimeter | |
| — | |
| Patio, Stamped Concrete Patio | |
| — | |
| 61X30X26X83X98X121 | |
| — | |
| Full | |
| Hardwood Floors, First Floor Bedroom, First Floor Laundry, First Floor Full Bath | |
| Range, Microwave, Dishwasher, Refrigerator, Disposal | |
| Not in DB | |
| Curbs, Sidewalks, Street Lights, Street Paved | |
| — | |
| — | |
| Gas Log |
Tax History
| Year | Property Taxes |
|---|---|
| 2018 | $6,632 |
Contact Agent
Nearby Similar Homes
Nearby Sold Comparables
Contact Agent
Listing Provided By
The McDonald Group









