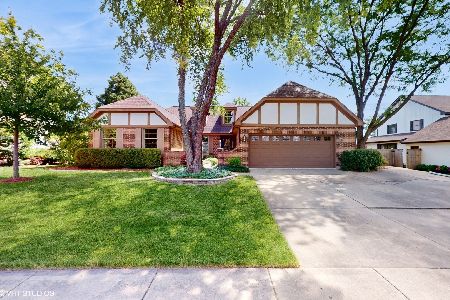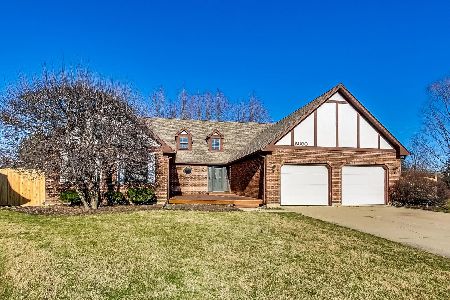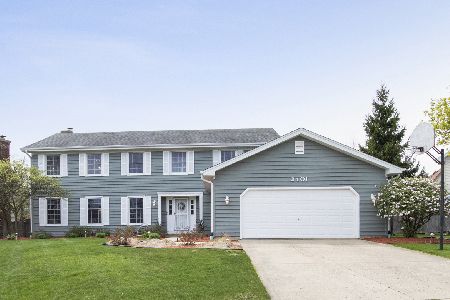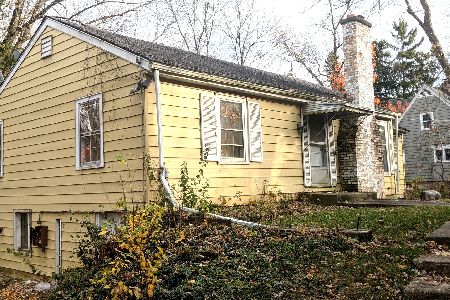2402 Highland Drive, Palatine, Illinois 60067
$422,000
|
Sold
|
|
| Status: | Closed |
| Sqft: | 2,768 |
| Cost/Sqft: | $163 |
| Beds: | 5 |
| Baths: | 3 |
| Year Built: | 1985 |
| Property Taxes: | $12,184 |
| Days On Market: | 2737 |
| Lot Size: | 0,24 |
Description
Beautiful home located in the Fremd High School, Plum Grove Jr. High, and Hunting Ridge Elementary school area! Large living room and dining room with hard wood floors. Family living area with a fireplace opened to the kitchen. White cabinet kitchen with Corian countertops and stainless steel appliances. Bonus, 5th bedroom on the main floor which can serve as a guest bedroom or office. 4 spacious upstairs bedrooms which include a master bedroom with a master bath and walk-in closet. Great size closets in other 3 bedrooms, including a second walk-in closet. Finished basement that offers living space plus a big area for storage. Neutral colors throughout. Come and get a feel for this amazing home before the summer is gone to enjoy its patio and lovely private garden!
Property Specifics
| Single Family | |
| — | |
| — | |
| 1985 | |
| Full | |
| — | |
| No | |
| 0.24 |
| Cook | |
| Highland Meadows | |
| 0 / Not Applicable | |
| None | |
| Lake Michigan | |
| Public Sewer | |
| 10032897 | |
| 02284000600000 |
Nearby Schools
| NAME: | DISTRICT: | DISTANCE: | |
|---|---|---|---|
|
Grade School
Hunting Ridge Elementary School |
15 | — | |
|
Middle School
Plum Grove Junior High School |
15 | Not in DB | |
|
High School
Wm Fremd High School |
211 | Not in DB | |
Property History
| DATE: | EVENT: | PRICE: | SOURCE: |
|---|---|---|---|
| 4 May, 2012 | Sold | $421,900 | MRED MLS |
| 22 Jan, 2012 | Under contract | $414,900 | MRED MLS |
| 17 Oct, 2011 | Listed for sale | $414,900 | MRED MLS |
| 20 Sep, 2018 | Sold | $422,000 | MRED MLS |
| 12 Aug, 2018 | Under contract | $450,000 | MRED MLS |
| — | Last price change | $459,000 | MRED MLS |
| 27 Jul, 2018 | Listed for sale | $459,000 | MRED MLS |
Room Specifics
Total Bedrooms: 5
Bedrooms Above Ground: 5
Bedrooms Below Ground: 0
Dimensions: —
Floor Type: Carpet
Dimensions: —
Floor Type: Carpet
Dimensions: —
Floor Type: Carpet
Dimensions: —
Floor Type: —
Full Bathrooms: 3
Bathroom Amenities: —
Bathroom in Basement: 0
Rooms: Eating Area,Recreation Room,Utility Room-Lower Level,Storage
Basement Description: Finished
Other Specifics
| 2 | |
| — | |
| Concrete | |
| Stamped Concrete Patio, Brick Paver Patio | |
| Fenced Yard | |
| 86.71 X 148.15 X 80.27 X 1 | |
| — | |
| Full | |
| Hardwood Floors, First Floor Bedroom, First Floor Laundry | |
| Range, Microwave, Dishwasher, Refrigerator, Washer, Dryer, Range Hood | |
| Not in DB | |
| — | |
| — | |
| — | |
| Wood Burning |
Tax History
| Year | Property Taxes |
|---|---|
| 2012 | $8,806 |
| 2018 | $12,184 |
Contact Agent
Nearby Similar Homes
Nearby Sold Comparables
Contact Agent
Listing Provided By
RE/MAX At Home










