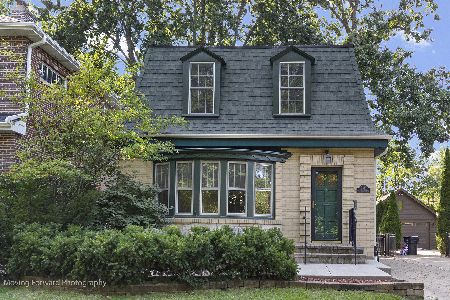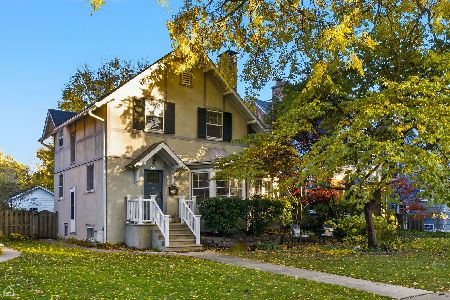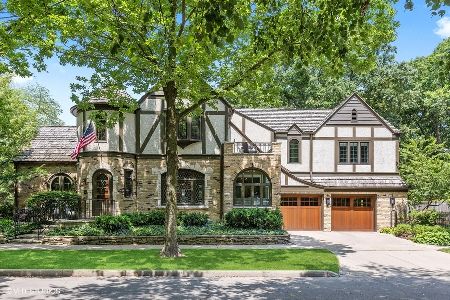2411 Lawndale Avenue, Evanston, Illinois 60201
$727,500
|
Sold
|
|
| Status: | Closed |
| Sqft: | 2,274 |
| Cost/Sqft: | $329 |
| Beds: | 3 |
| Baths: | 3 |
| Year Built: | 1938 |
| Property Taxes: | $14,310 |
| Days On Market: | 2018 |
| Lot Size: | 0,13 |
Description
PRICED TO SELL! This perfect sun-drenched sanctuary awaits you. Inviting indoor and outdoor space: Visit with neighbors in the lovely front yard on one of the most sought after NW Evanston streets and entertain this summer by the fire pit or on the patio in the beautifully landscaped private yard with plenty of room to social distance! Once the weather changes, revel in the stunningly renovated kitchen/ baths and sophisticatedly decorated interior. The lovely entry way leads to a gracious and sunny living room with gas starter, wood burning fireplace. To the rear of the home is the 2013 renovated kitchen (subzero fridge, bosch dishwasher and dacor oven and built in microwave) with custom white cabinetry, a radient floor and a gorgeous large marble island that overlooks the large, window-filled dining room. In addition, there is a super cute adjacent den! Upstairs master suite with large walk-in closet, renovated master bathroom with radient floors and private balcony perfect for your morning coffee. 2 large additional bedrooms with good sized closets, a renovated hall bathroom and a cedar closet complete the second floor. Large family room in the basement which includes 2 desk work stations plus a bar and tons of storage space! ALL new Marvin windows installed in 2015, complete with custom window treatments. The list goes on and on. Too good to be true.
Property Specifics
| Single Family | |
| — | |
| — | |
| 1938 | |
| Full | |
| — | |
| No | |
| 0.13 |
| Cook | |
| — | |
| — / Not Applicable | |
| None | |
| Public | |
| Public Sewer | |
| 10743314 | |
| 10113050120000 |
Nearby Schools
| NAME: | DISTRICT: | DISTANCE: | |
|---|---|---|---|
|
Grade School
Lincolnwood Elementary School |
65 | — | |
|
Middle School
Haven Middle School |
65 | Not in DB | |
|
High School
Evanston Twp High School |
202 | Not in DB | |
Property History
| DATE: | EVENT: | PRICE: | SOURCE: |
|---|---|---|---|
| 15 Jun, 2011 | Sold | $592,000 | MRED MLS |
| 28 Feb, 2011 | Under contract | $599,000 | MRED MLS |
| 21 Feb, 2011 | Listed for sale | $599,000 | MRED MLS |
| 26 Aug, 2020 | Sold | $727,500 | MRED MLS |
| 19 Jun, 2020 | Under contract | $749,000 | MRED MLS |
| 11 Jun, 2020 | Listed for sale | $749,000 | MRED MLS |
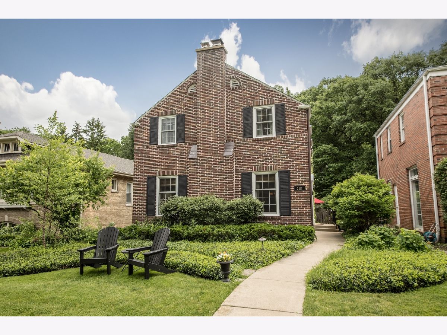
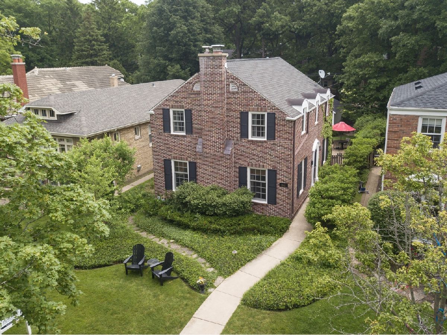
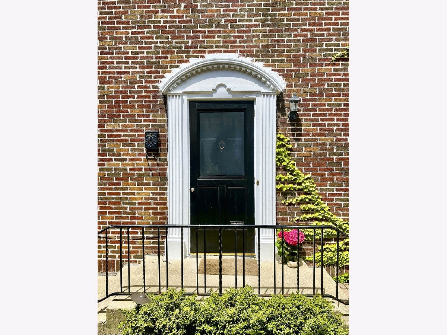
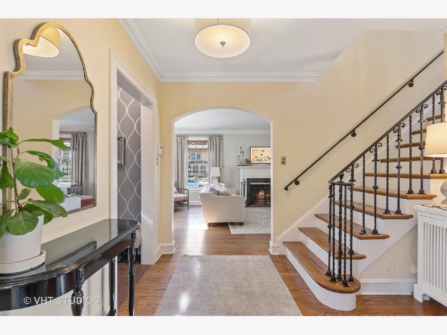
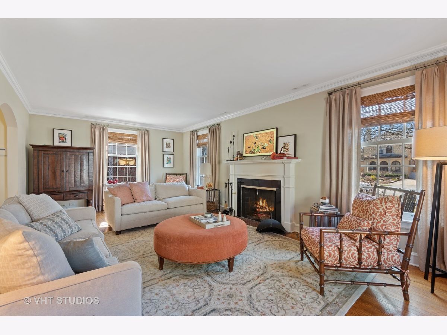
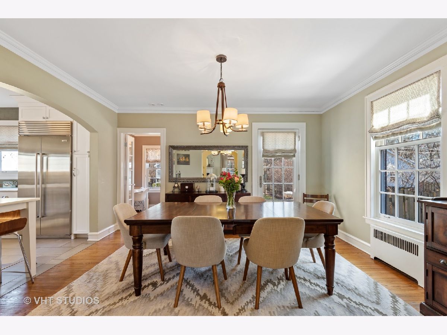
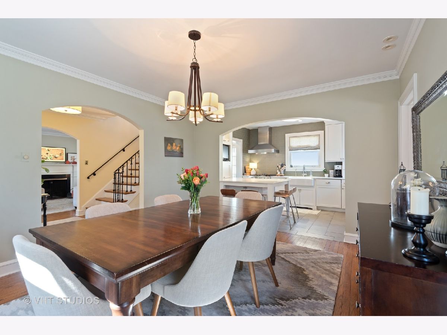
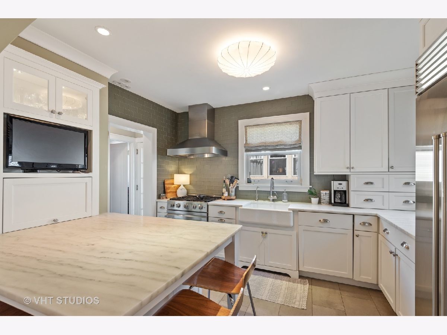
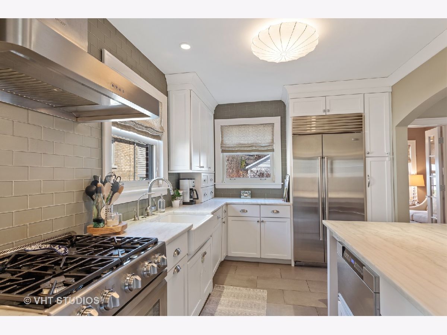
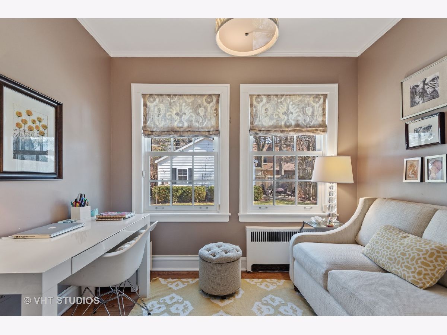
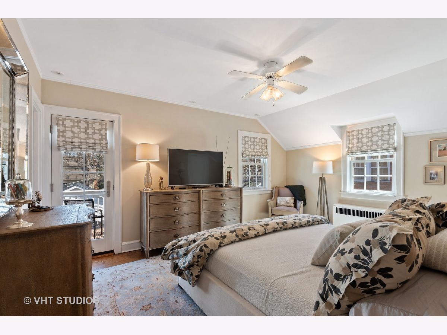
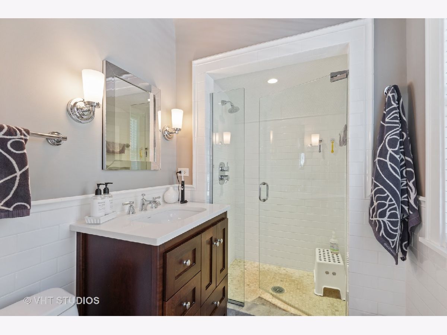
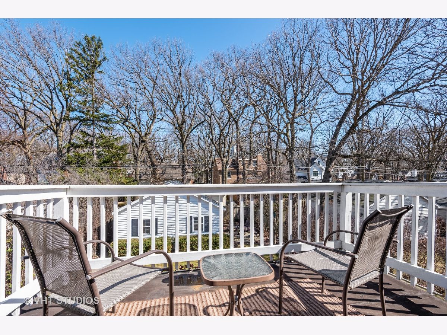
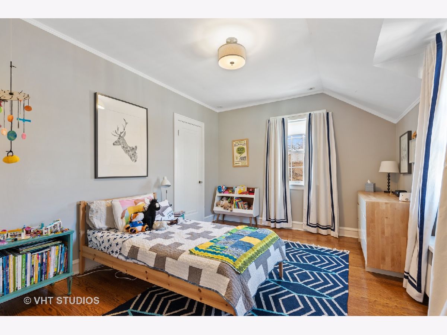
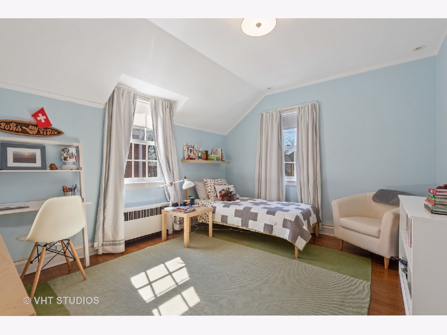
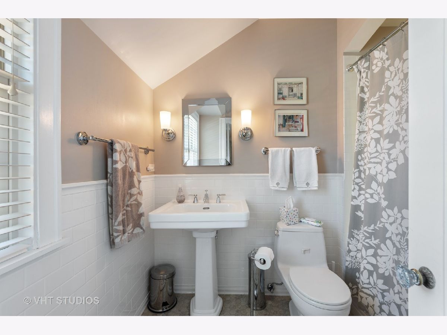
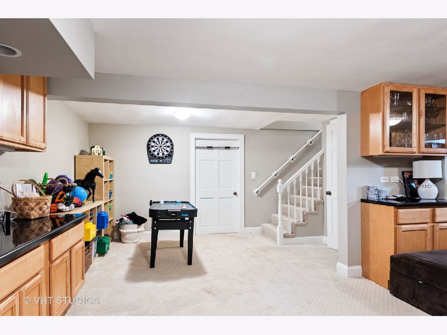
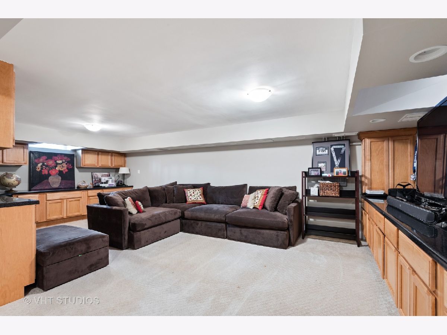
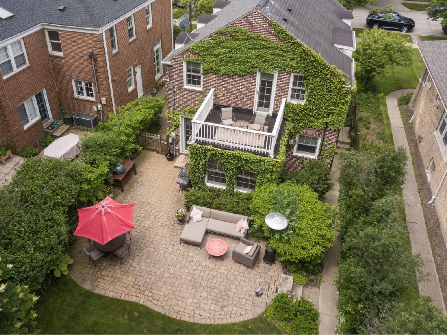
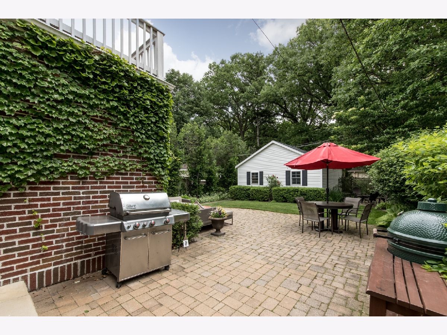
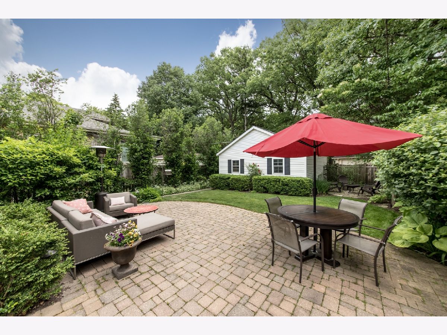
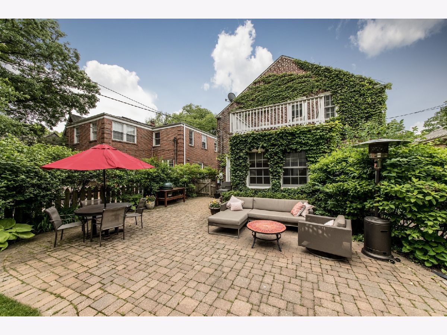
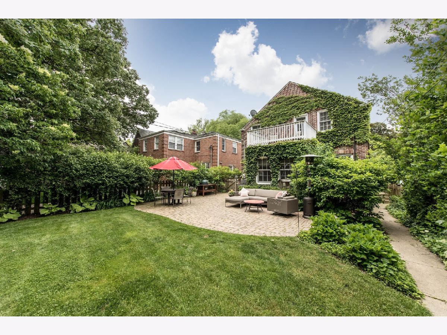
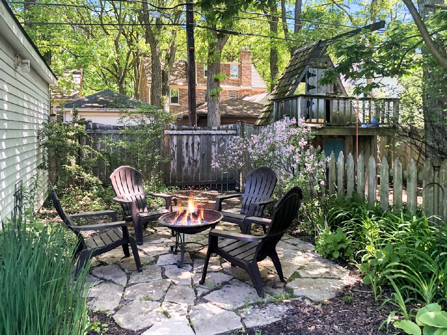
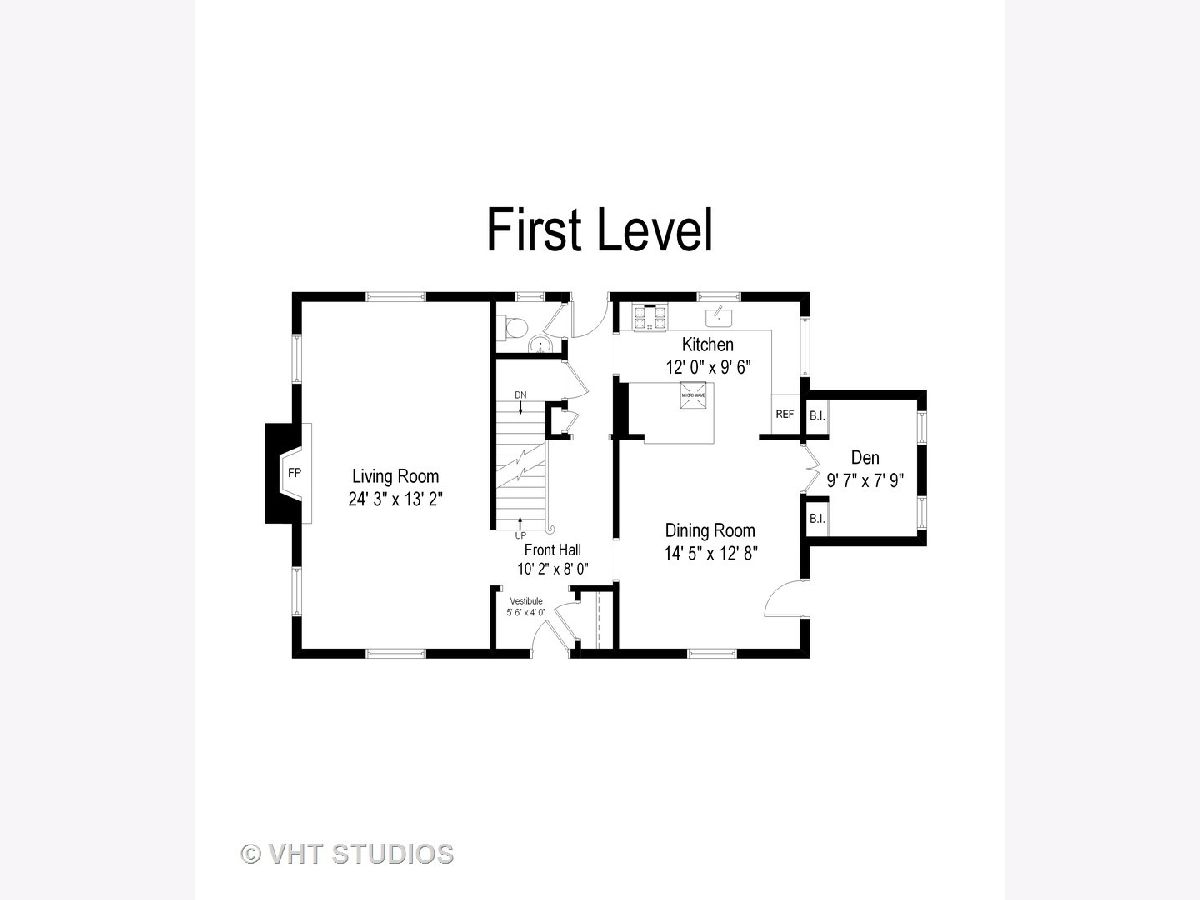
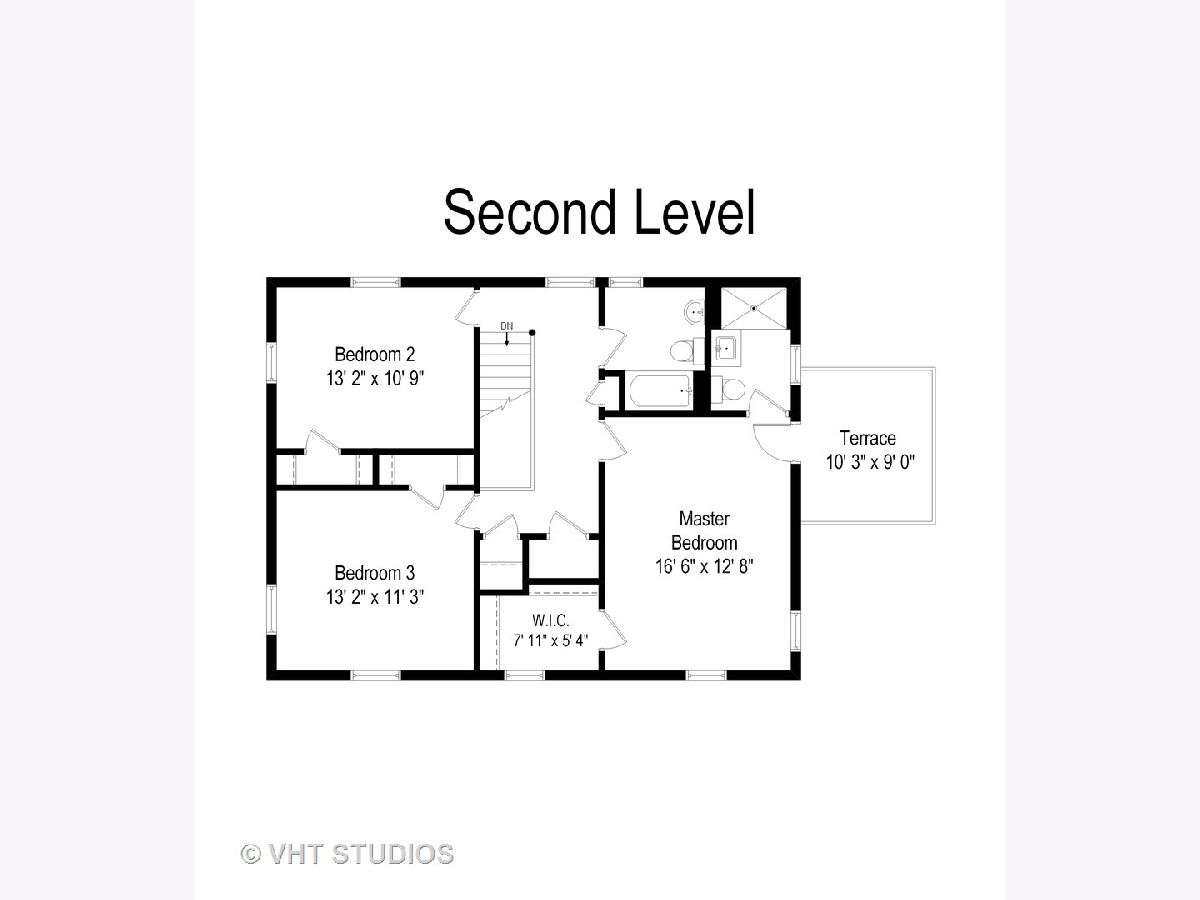
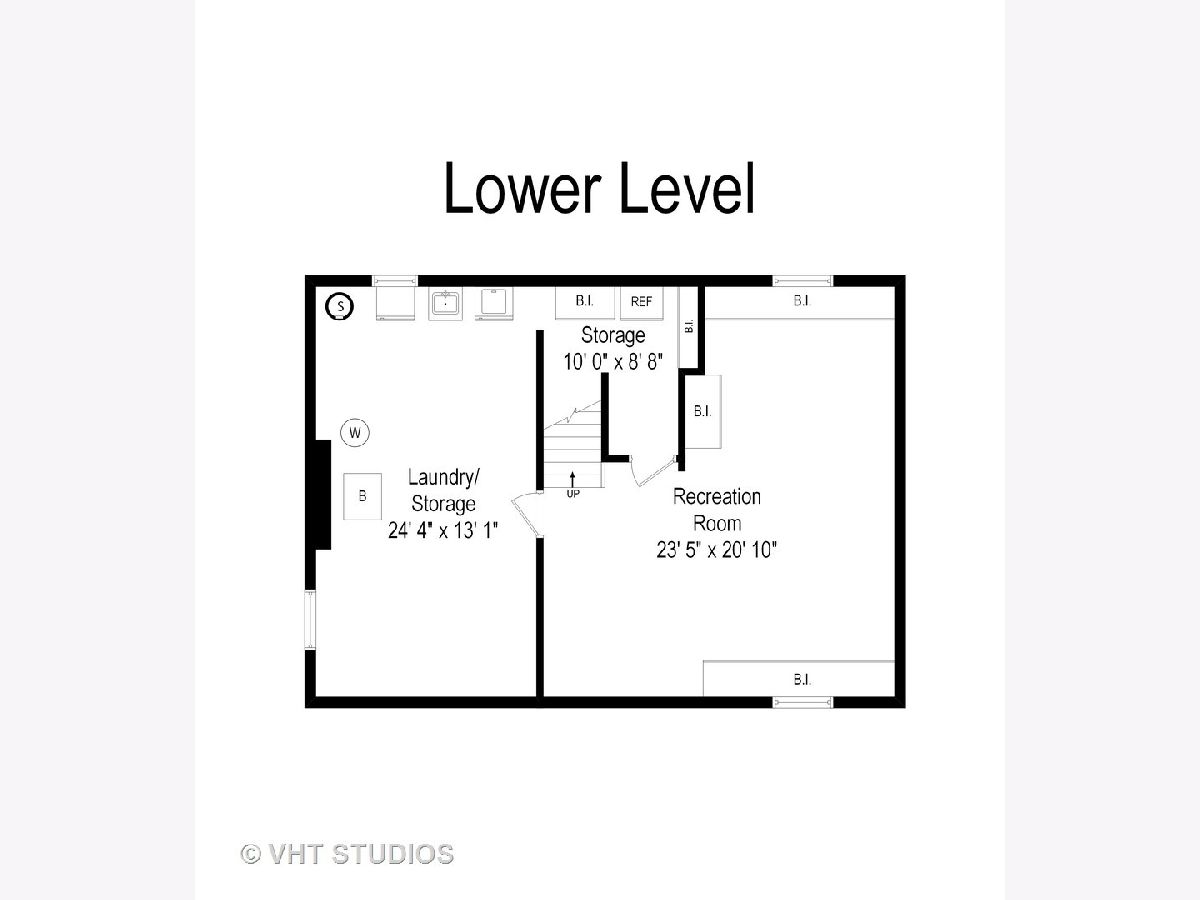
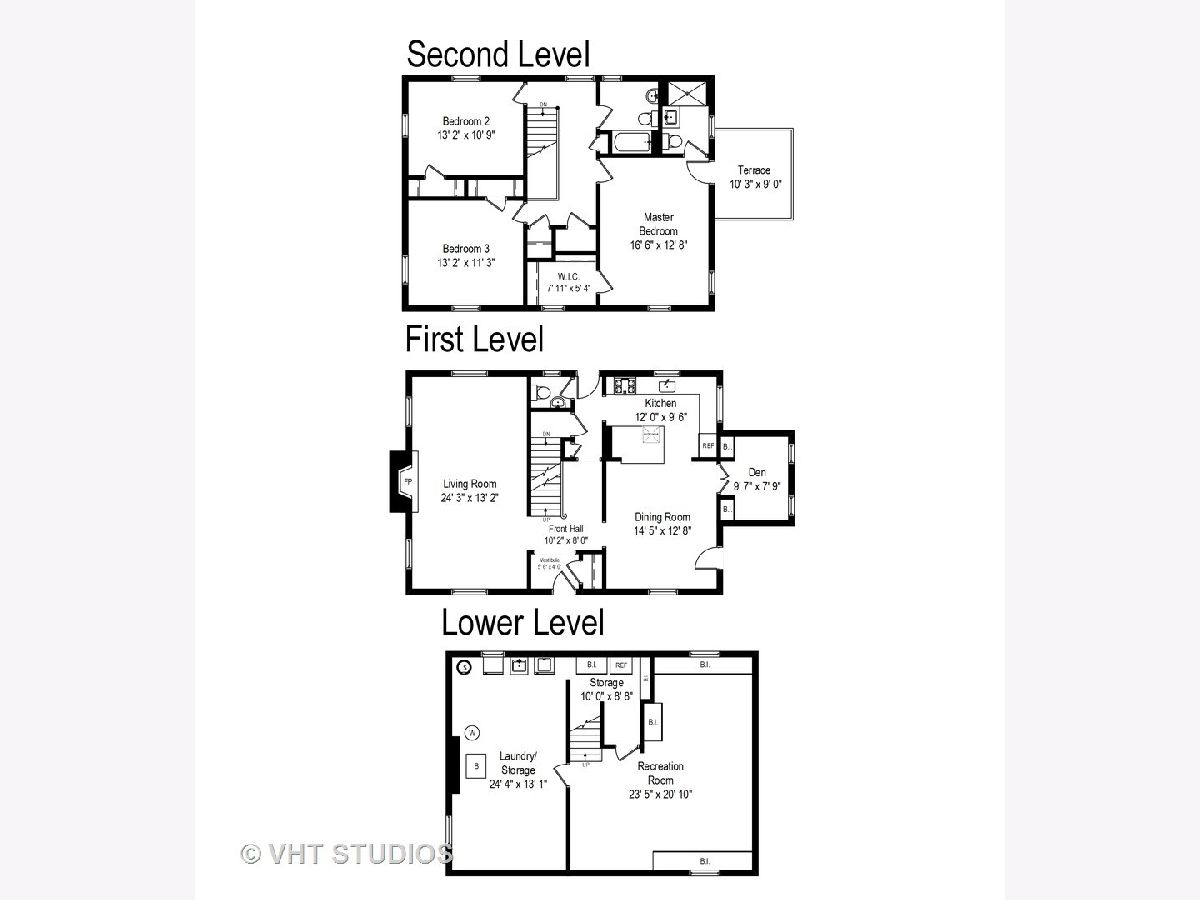
Room Specifics
Total Bedrooms: 3
Bedrooms Above Ground: 3
Bedrooms Below Ground: 0
Dimensions: —
Floor Type: Hardwood
Dimensions: —
Floor Type: Hardwood
Full Bathrooms: 3
Bathroom Amenities: —
Bathroom in Basement: 0
Rooms: Den,Storage
Basement Description: Finished
Other Specifics
| 2 | |
| — | |
| — | |
| — | |
| — | |
| 40 X 145 | |
| Pull Down Stair | |
| Full | |
| — | |
| Range, Microwave, Dishwasher, High End Refrigerator, Disposal, Stainless Steel Appliance(s), Built-In Oven, Range Hood, Water Purifier | |
| Not in DB | |
| — | |
| — | |
| — | |
| — |
Tax History
| Year | Property Taxes |
|---|---|
| 2011 | $11,950 |
| 2020 | $14,310 |
Contact Agent
Nearby Similar Homes
Nearby Sold Comparables
Contact Agent
Listing Provided By
@properties

