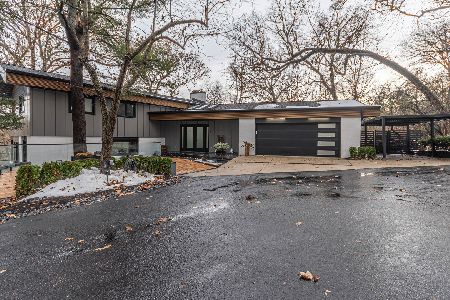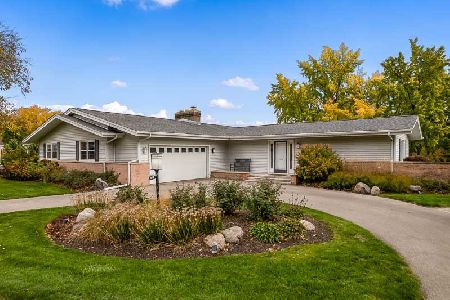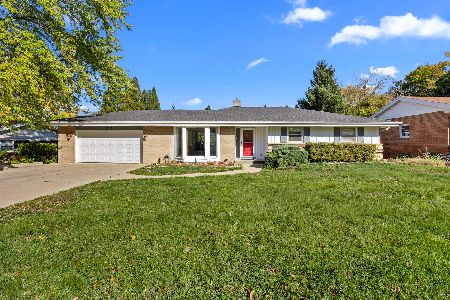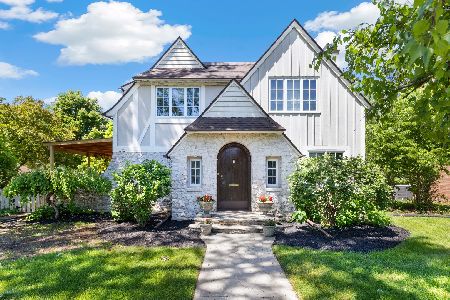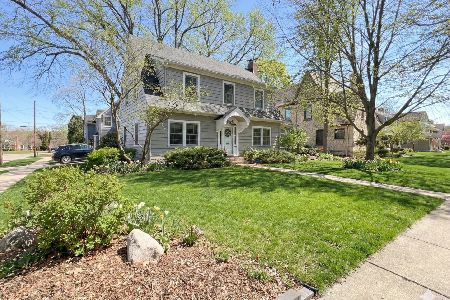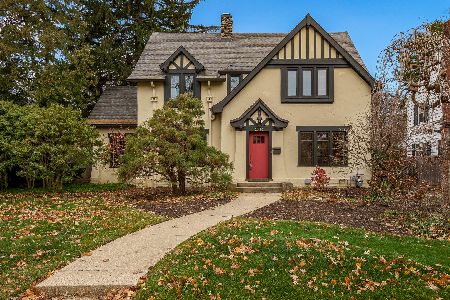2401 Montedera Drive, Rockford, Illinois 61107
$188,000
|
Sold
|
|
| Status: | Closed |
| Sqft: | 3,270 |
| Cost/Sqft: | $60 |
| Beds: | 4 |
| Baths: | 3 |
| Year Built: | 1978 |
| Property Taxes: | $6,425 |
| Days On Market: | 2415 |
| Lot Size: | 0,56 |
Description
You are going to love this home! Beautiful & private professionally landscaped half acre lot! Quality built 2-story family home with all the space you will need. Wonderful oversized newer pella windows in the ample sized formal living & dining room. The family room features a wood burning fireplace with built in shelving. The kitchen has plenty of cabinetry and all appliances stay. The powder bath on the main floor was recently updated. Enjoy the sun room year round with spectacular views of your oasis of a backyard with large paver patio. Upstairs are all 4 bedrooms with plenty of room with an expansive master bedroom, nicely updated master bathroom with private balcony! The full exposure lower level is perfect for entertaining complete with a large rec room that has a gas fireplace, wet bar, and 2nd patio area. The roof was replaced in 2012, 90+ energy efficient furnace, and brand new hot water heater. Close bike path, Landstrom park, Anderson gardens, and Forest Hills Country Club.
Property Specifics
| Single Family | |
| — | |
| — | |
| 1978 | |
| Full,Walkout | |
| — | |
| No | |
| 0.56 |
| Winnebago | |
| — | |
| 0 / Not Applicable | |
| None | |
| Public | |
| Public Sewer | |
| 10410637 | |
| 1218103003 |
Property History
| DATE: | EVENT: | PRICE: | SOURCE: |
|---|---|---|---|
| 20 Sep, 2019 | Sold | $188,000 | MRED MLS |
| 28 Aug, 2019 | Under contract | $195,000 | MRED MLS |
| 10 Jun, 2019 | Listed for sale | $195,000 | MRED MLS |
Room Specifics
Total Bedrooms: 4
Bedrooms Above Ground: 4
Bedrooms Below Ground: 0
Dimensions: —
Floor Type: Carpet
Dimensions: —
Floor Type: Carpet
Dimensions: —
Floor Type: Carpet
Full Bathrooms: 3
Bathroom Amenities: Separate Shower
Bathroom in Basement: 1
Rooms: Recreation Room,Sun Room,Heated Sun Room
Basement Description: Finished,Exterior Access
Other Specifics
| 2.5 | |
| Concrete Perimeter | |
| Concrete | |
| Balcony, Patio, Brick Paver Patio | |
| Wooded | |
| 120X124.84X39X218.70 | |
| Unfinished | |
| Full | |
| Bar-Wet, Hardwood Floors, Built-in Features | |
| Double Oven, Microwave, Dishwasher, Refrigerator, Washer, Dryer, Disposal, Cooktop, Water Softener Owned | |
| Not in DB | |
| Street Paved | |
| — | |
| — | |
| Wood Burning, Gas Log |
Tax History
| Year | Property Taxes |
|---|---|
| 2019 | $6,425 |
Contact Agent
Nearby Similar Homes
Nearby Sold Comparables
Contact Agent
Listing Provided By
Century 21 Affiliated

