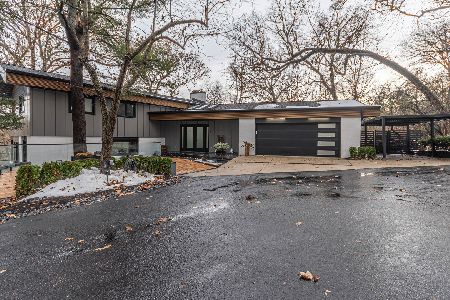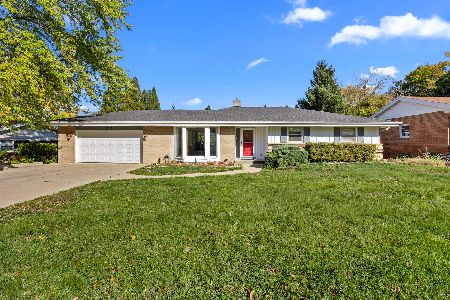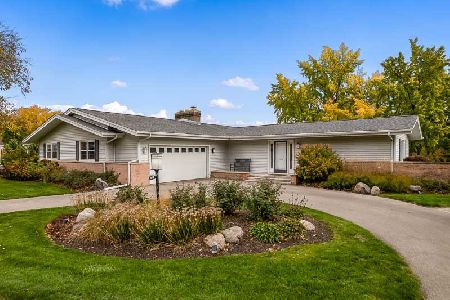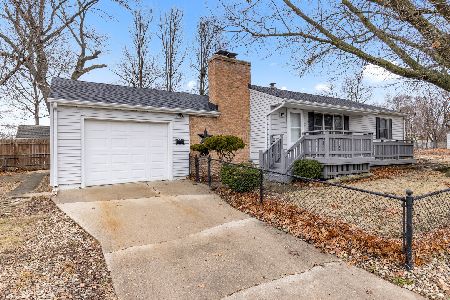2508 Oakridge Lane, Rockford, Illinois 61107
$583,400
|
Sold
|
|
| Status: | Closed |
| Sqft: | 6,948 |
| Cost/Sqft: | $85 |
| Beds: | 4 |
| Baths: | 5 |
| Year Built: | 1966 |
| Property Taxes: | $14,931 |
| Days On Market: | 1250 |
| Lot Size: | 0,00 |
Description
A++ Location! This distinguished, private, wooded area near Anderson Gardens offers both privacy & convenience. A newer circular driveway. Grand Foyer. Remodeled Kitchen w/ 2 Wolfe convection ovens, 2 dishwashers, Wolf range w/griddle. Granite countertops, Sub Zero refrigerator and freezer. Center island, eating area, custom cabinetry, cork flooring, bar area. Family Room with gorgeous stone fireplace. Stately Living Room space with another fireplace. Formal Dining Room with built-in hutch. Energy efficient home as entire home has been reinsulated. Plumbing updated and many windows have been replaced. 2nd Floor Laundry Room, Master Bedroom, and Master Bathroom all remodeled. Master Bedroom with in-floor heating, cathedral beamed ceiling, and massive customized walk-in closet. Master Bathroom with 2 vanities, whirlpool spa tub, and walk-in shower with mulitple shower heads. Bonus Room or 2nd Master Suite with in-floor heating, and walls of windows. 2nd Stairway leading to partially finished lower level. Outdoor fireplace and luxurious upper & lower patios.
Property Specifics
| Single Family | |
| — | |
| — | |
| 1966 | |
| — | |
| — | |
| No | |
| — |
| Winnebago | |
| — | |
| — / Not Applicable | |
| — | |
| — | |
| — | |
| 11608112 | |
| 1218103013 |
Nearby Schools
| NAME: | DISTRICT: | DISTANCE: | |
|---|---|---|---|
|
Grade School
Clifford P Carlson Elementary Sc |
205 | — | |
|
Middle School
Eisenhower Middle School |
205 | Not in DB | |
|
High School
Guilford High School |
205 | Not in DB | |
Property History
| DATE: | EVENT: | PRICE: | SOURCE: |
|---|---|---|---|
| 28 Oct, 2022 | Sold | $583,400 | MRED MLS |
| 6 Sep, 2022 | Under contract | $589,900 | MRED MLS |
| 18 Aug, 2022 | Listed for sale | $589,900 | MRED MLS |







































































Room Specifics
Total Bedrooms: 4
Bedrooms Above Ground: 4
Bedrooms Below Ground: 0
Dimensions: —
Floor Type: —
Dimensions: —
Floor Type: —
Dimensions: —
Floor Type: —
Full Bathrooms: 5
Bathroom Amenities: —
Bathroom in Basement: 0
Rooms: —
Basement Description: Partially Finished
Other Specifics
| 3.5 | |
| — | |
| — | |
| — | |
| — | |
| 200.99 X 180.00 X 200.00 X | |
| — | |
| — | |
| — | |
| — | |
| Not in DB | |
| — | |
| — | |
| — | |
| — |
Tax History
| Year | Property Taxes |
|---|---|
| 2022 | $14,931 |
Contact Agent
Nearby Similar Homes
Nearby Sold Comparables
Contact Agent
Listing Provided By
Re/Max Property Source








