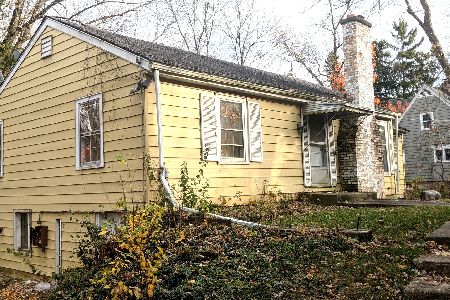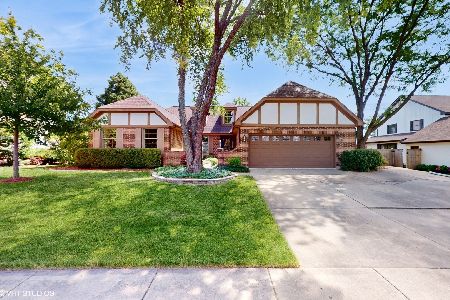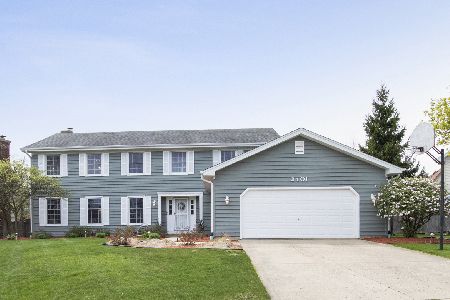5800 Highland Drive, Palatine, Illinois 60067
$650,000
|
Sold
|
|
| Status: | Closed |
| Sqft: | 4,039 |
| Cost/Sqft: | $161 |
| Beds: | 5 |
| Baths: | 4 |
| Year Built: | 1980 |
| Property Taxes: | $15,757 |
| Days On Market: | 662 |
| Lot Size: | 0,34 |
Description
Spacious brick Cape Cod offers over 4000 Sq Ft of living space on a 1/3 acre cul-de-sac lot. The functional layout features an expansive open concept living/dining area with sliding door to the backyard. Enjoy daily meal prep in the updated Cook's kitchen with center island, pantry, hardwood floor, eating area & open to the adjacent family room that features a gas start fireplace in a brick surround. The all-season room addition is a glorious room with French doors, skylight, rustic wood finishes, and sliding door to the deck ideal for grilling & outdoor dining. Enjoy the convenience of 4 main floor bedrooms situated on the opposite side of the home including a spacious primary with ensuite bath and 3 closets, and an additional full bath. Retreat to the second floor featuring a great room with wet bar, office area, oversized 5th bedroom and full bath, this could be the ideal set up for multi generation living. The unfinished basement offers endless storage space or bring your decorating ideas. Enjoy warm nights on the front or back deck and playing in the fenced yard. The trifecta of schools includes Hunting Ridge, Plum Grove & Fremd. Enjoy nearby Palatine Trial, Harper college Campus, easy access to Highway 53 & 90, and a short distance to Woodfield Mall, dining & entertainment.
Property Specifics
| Single Family | |
| — | |
| — | |
| 1980 | |
| — | |
| — | |
| No | |
| 0.34 |
| Cook | |
| Highland Meadows | |
| — / Not Applicable | |
| — | |
| — | |
| — | |
| 12017881 | |
| 02284000580000 |
Nearby Schools
| NAME: | DISTRICT: | DISTANCE: | |
|---|---|---|---|
|
Grade School
Hunting Ridge Elementary School |
15 | — | |
|
Middle School
Plum Grove Junior High School |
15 | Not in DB | |
|
High School
Wm Fremd High School |
211 | Not in DB | |
Property History
| DATE: | EVENT: | PRICE: | SOURCE: |
|---|---|---|---|
| 27 May, 2024 | Sold | $650,000 | MRED MLS |
| 16 Apr, 2024 | Under contract | $650,000 | MRED MLS |
| 1 Apr, 2024 | Listed for sale | $650,000 | MRED MLS |
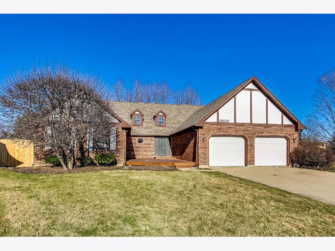
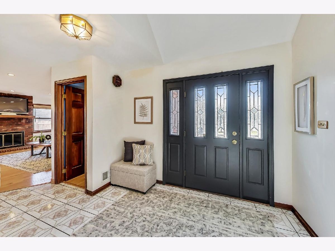
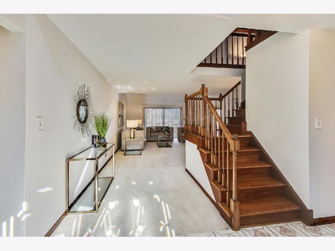
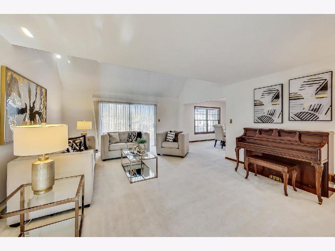
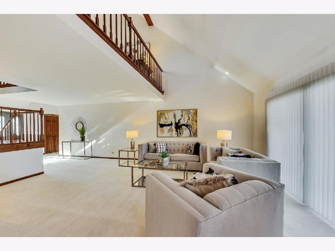
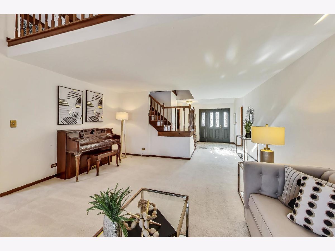
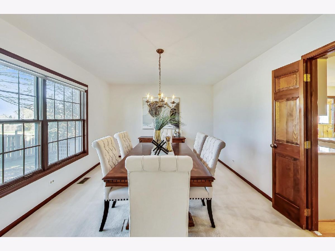
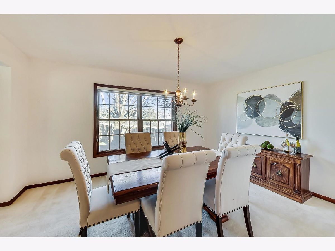
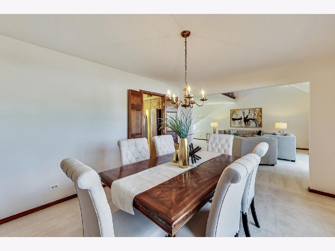
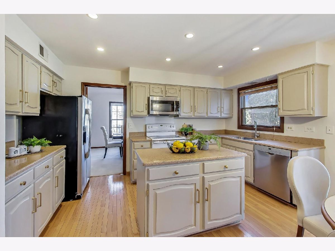
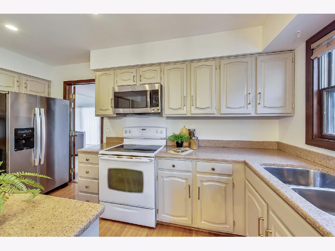
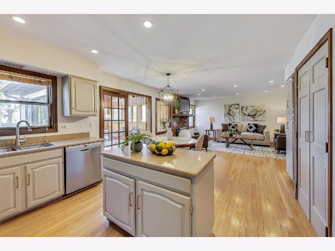
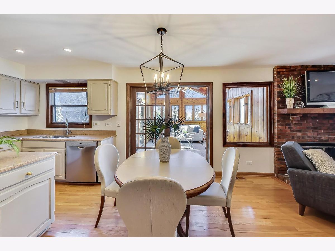
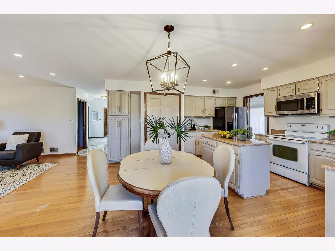
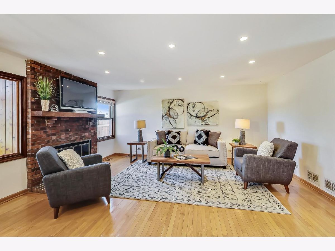
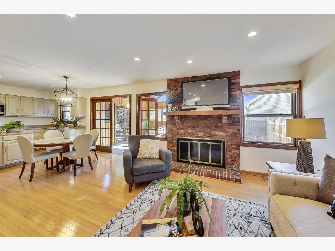
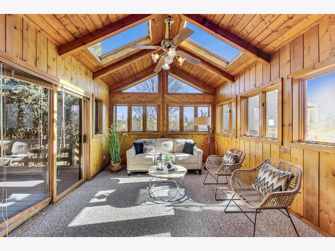
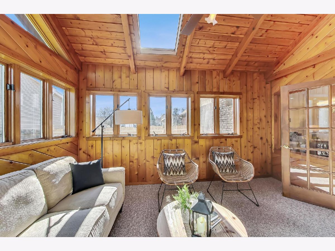
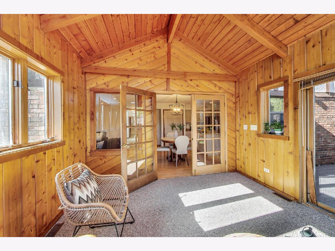
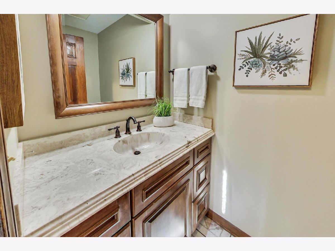
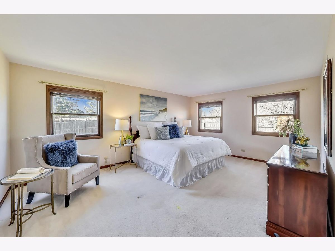
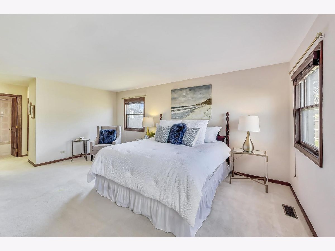
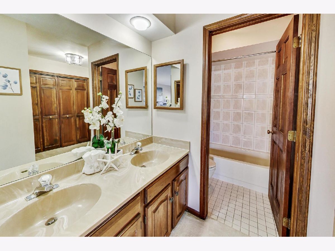
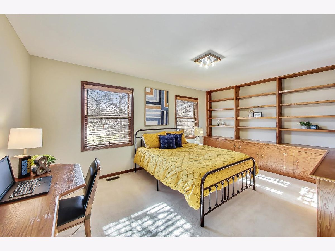
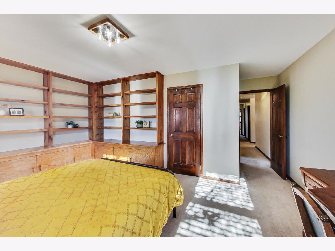
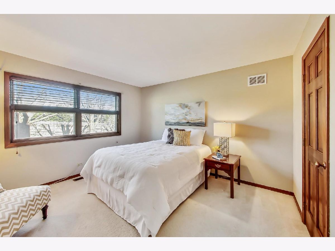
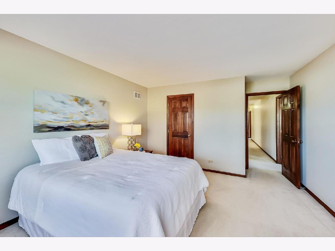
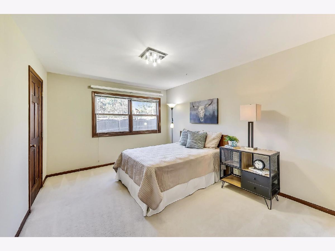
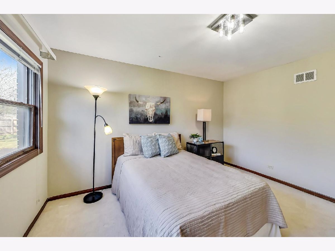
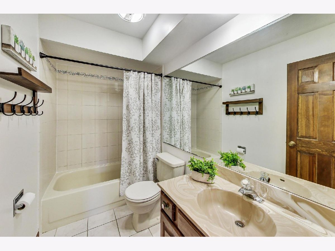
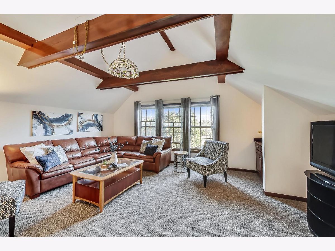
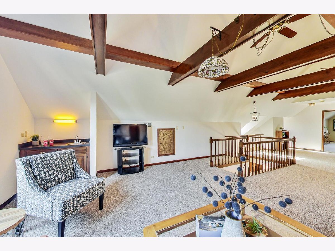
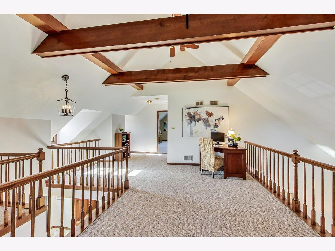
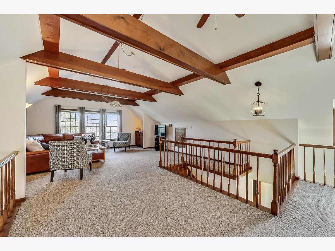
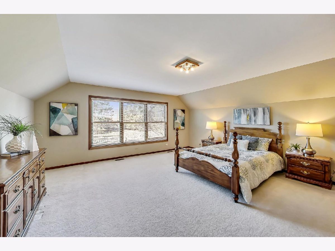
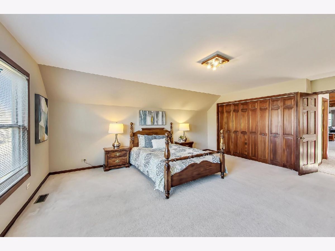
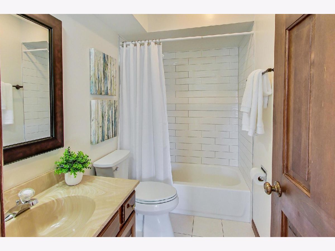
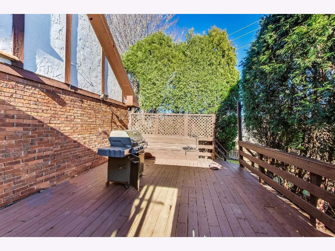
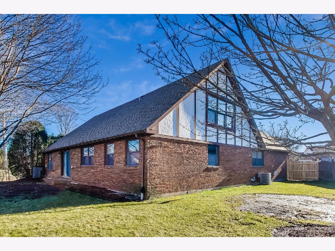
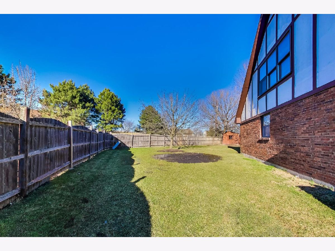
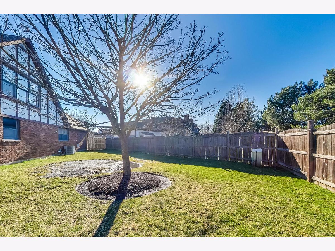
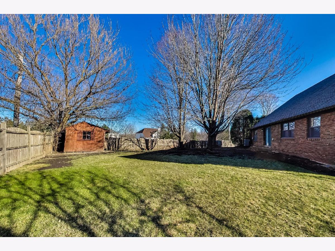
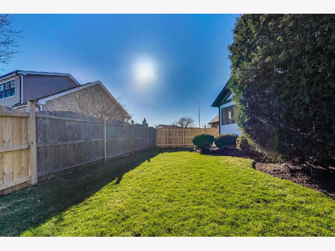
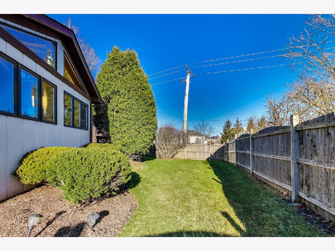
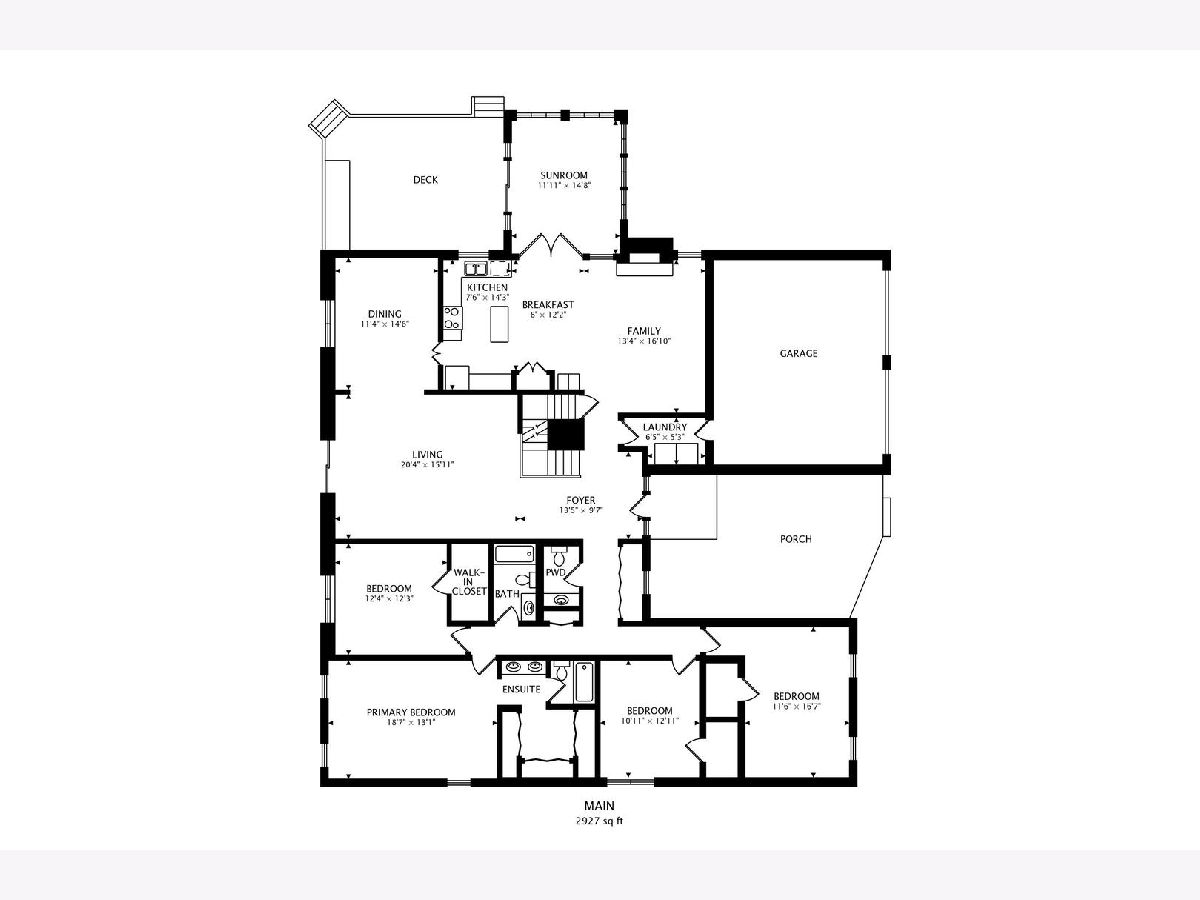
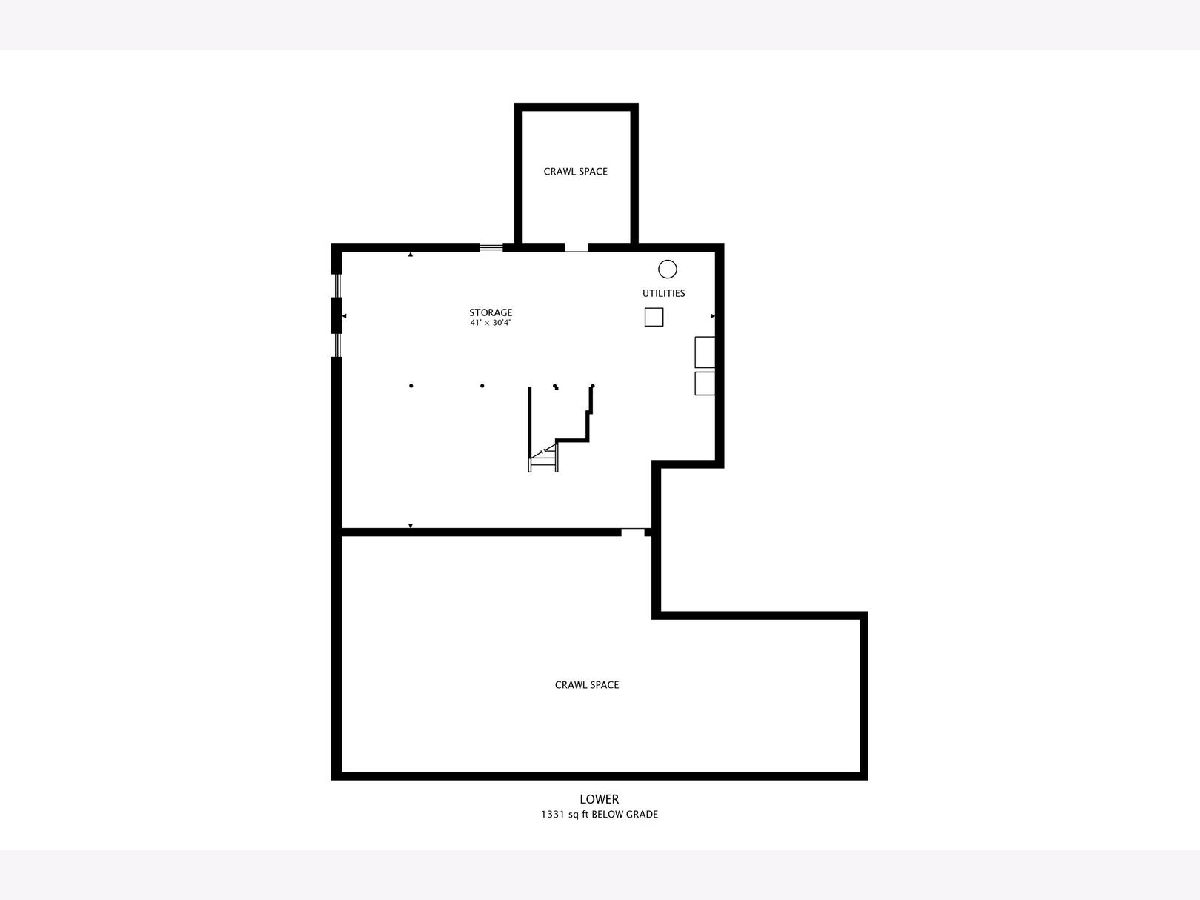
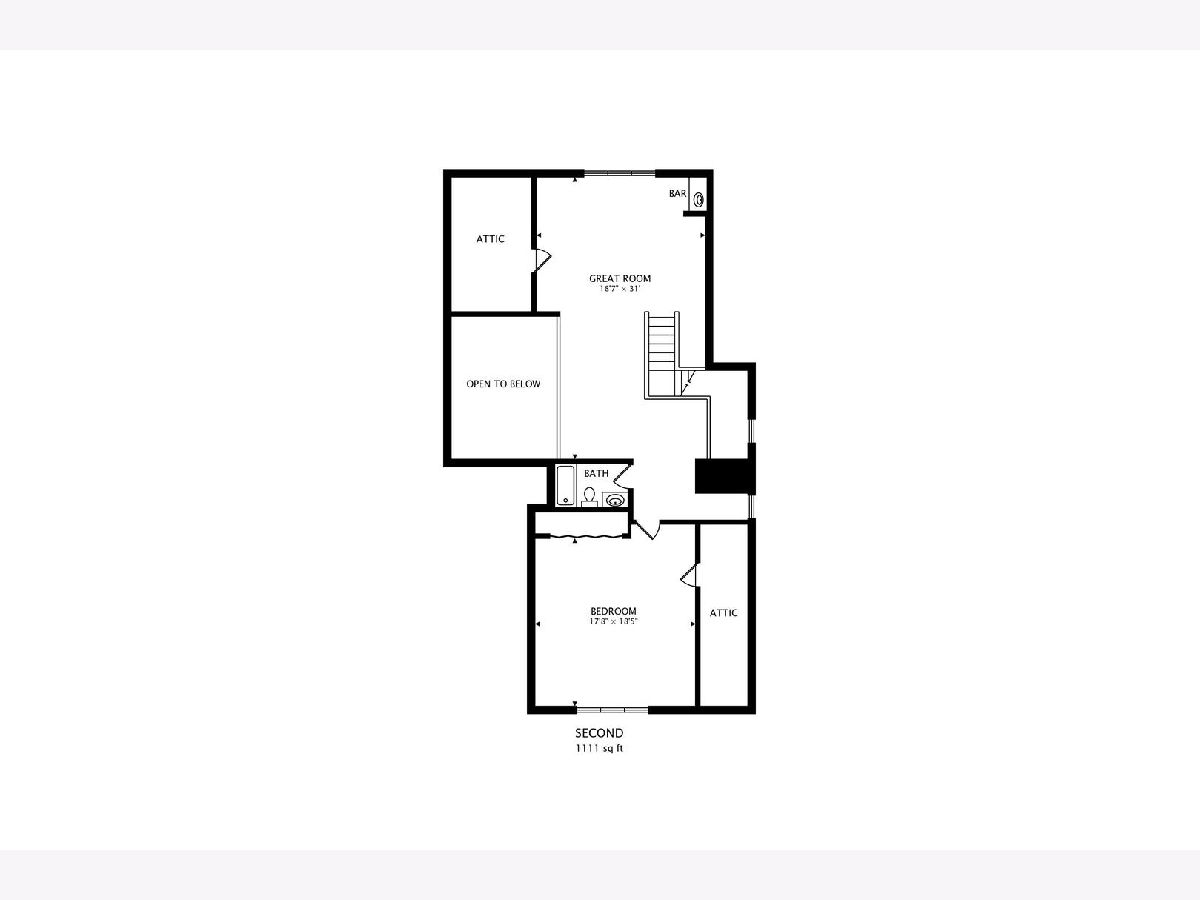
Room Specifics
Total Bedrooms: 5
Bedrooms Above Ground: 5
Bedrooms Below Ground: 0
Dimensions: —
Floor Type: —
Dimensions: —
Floor Type: —
Dimensions: —
Floor Type: —
Dimensions: —
Floor Type: —
Full Bathrooms: 4
Bathroom Amenities: Double Sink
Bathroom in Basement: 0
Rooms: —
Basement Description: Unfinished,Crawl
Other Specifics
| 2 | |
| — | |
| Concrete | |
| — | |
| — | |
| 47 X 101 X 124 X 86 X 121 | |
| — | |
| — | |
| — | |
| — | |
| Not in DB | |
| — | |
| — | |
| — | |
| — |
Tax History
| Year | Property Taxes |
|---|---|
| 2024 | $15,757 |
Contact Agent
Nearby Similar Homes
Nearby Sold Comparables
Contact Agent
Listing Provided By
Compass





