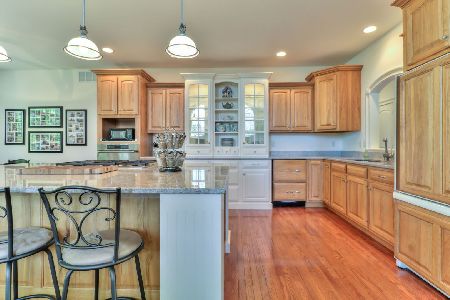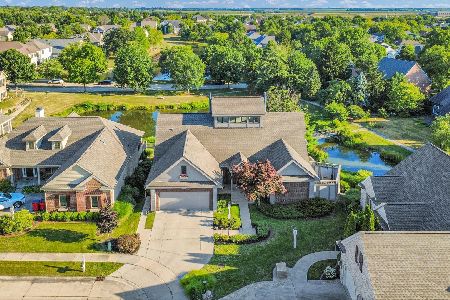2402 Prairieridge Place, Champaign, Illinois 61822
$380,000
|
Sold
|
|
| Status: | Closed |
| Sqft: | 4,291 |
| Cost/Sqft: | $91 |
| Beds: | 6 |
| Baths: | 4 |
| Year Built: | 2001 |
| Property Taxes: | $10,230 |
| Days On Market: | 2134 |
| Lot Size: | 0,00 |
Description
Custom designed Armstrong home located on a one of the larger lots in "The Ridge", a community within Robeson Meadows West with enhanced services including lawn care, snow removal and waste collection. This spacious home features approximately 4300 square feet of living space. The large custom kitchen was designed for gathering with a generous center island, breakfast nook and sunroom surrounded with windows allowing loads of natural light. The master bedroom opens to a screened porch, a private bath boasts 2 walk-in closets, double vanities, whirlpool tub and a separate shower. Rare to Champaign, a true walkout basement offers 4 additional bedrooms - all with full above ground windows, full bath, wetbar/kitchenette, rec room and plenty of storage. So many upgrades in this one owner home including Anderson windows and doors, geothermal heating/cooling system for extreme efficiency and low power bills, beautiful solid oak floors, custom cabinets, granite tops, surround sound speakers in basement, lots of built-ins, full floored attic above garage for additional storage and a professionally landscaped yard. Great location on a quiet cul-de-sac just steps away from Village at the Crossing featuring restaurants, shopping and professional services. This low maintenance home has been meticulously maintained and is move-in ready! Don't miss this opportunity!
Property Specifics
| Single Family | |
| — | |
| — | |
| 2001 | |
| Walkout | |
| — | |
| No | |
| — |
| Champaign | |
| Robeson Meadows West | |
| 285 / Quarterly | |
| Lawn Care,Snow Removal,Other | |
| Public | |
| Public Sewer | |
| 10639390 | |
| 462028203060 |
Nearby Schools
| NAME: | DISTRICT: | DISTANCE: | |
|---|---|---|---|
|
Grade School
Unit 4 Of Choice |
4 | — | |
|
Middle School
Champaign/middle Call Unit 4 351 |
4 | Not in DB | |
|
High School
Central High School |
4 | Not in DB | |
Property History
| DATE: | EVENT: | PRICE: | SOURCE: |
|---|---|---|---|
| 12 Jun, 2020 | Sold | $380,000 | MRED MLS |
| 24 Apr, 2020 | Under contract | $389,900 | MRED MLS |
| 2 Apr, 2020 | Listed for sale | $389,900 | MRED MLS |











































Room Specifics
Total Bedrooms: 6
Bedrooms Above Ground: 6
Bedrooms Below Ground: 0
Dimensions: —
Floor Type: Carpet
Dimensions: —
Floor Type: Carpet
Dimensions: —
Floor Type: Carpet
Dimensions: —
Floor Type: —
Dimensions: —
Floor Type: —
Full Bathrooms: 4
Bathroom Amenities: Whirlpool,Separate Shower,Double Sink
Bathroom in Basement: 1
Rooms: Bedroom 5,Bedroom 6,Breakfast Room,Heated Sun Room,Family Room,Screened Porch
Basement Description: Finished
Other Specifics
| 2 | |
| Concrete Perimeter | |
| Concrete | |
| Patio, Porch, Porch Screened | |
| Cul-De-Sac | |
| 33X55X73X95X113X89X35 | |
| Pull Down Stair | |
| Full | |
| Vaulted/Cathedral Ceilings, Bar-Wet, Hardwood Floors, First Floor Bedroom, First Floor Laundry, First Floor Full Bath, Built-in Features, Walk-In Closet(s) | |
| Range, Microwave, Dishwasher, Refrigerator, Bar Fridge, Washer, Dryer | |
| Not in DB | |
| Park, Lake, Sidewalks, Street Paved | |
| — | |
| — | |
| Gas Log |
Tax History
| Year | Property Taxes |
|---|---|
| 2020 | $10,230 |
Contact Agent
Nearby Similar Homes
Nearby Sold Comparables
Contact Agent
Listing Provided By
The McDonald Group











