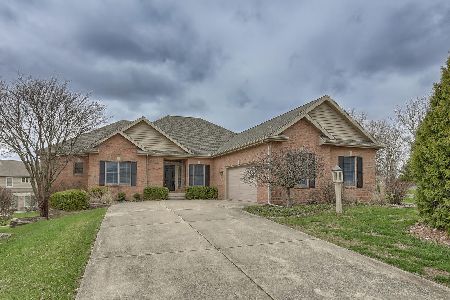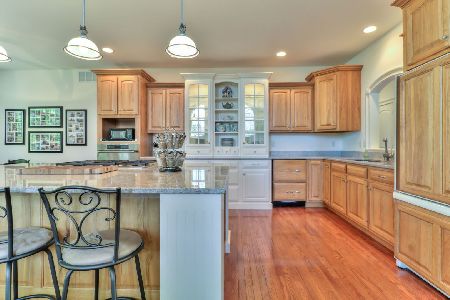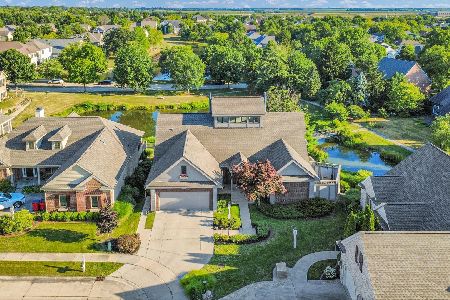[Address Unavailable], Champaign, Illinois 61822
$344,500
|
Sold
|
|
| Status: | Closed |
| Sqft: | 3,109 |
| Cost/Sqft: | $113 |
| Beds: | 2 |
| Baths: | 3 |
| Year Built: | 1999 |
| Property Taxes: | $6,849 |
| Days On Market: | 6399 |
| Lot Size: | 0,00 |
Description
-This is a unique zerolot with many of the benefits of a condo yet, space between each house. The ranch floorplan (bulit by Kent Pettyjohn) with walk-out basement offers numerous possibilities for entertaining! You will enjoy the great outdoor space including a screened porch, patio and deck. Cherry cabinets and corian countertops throughout. Fireplace features tiled hearth and living room boasts built-in bookcases. An alarm system wired to both the fire department and police add a sense of security. Master bedroom offers a walkin closet and the bathroom features a Jacuzzi tub. Pella windows and doors as well as 3 skylights are additional ammenities. This home is a must see for anyone looking for the privacy of a home with the convenience of a condo/zerolot.
Property Specifics
| Single Family | |
| — | |
| Ranch | |
| 1999 | |
| Full | |
| — | |
| No | |
| — |
| Champaign | |
| Robeson Meadows West | |
| 150 / Annual | |
| — | |
| Public | |
| Public Sewer | |
| 09448753 | |
| 462028203059 |
Nearby Schools
| NAME: | DISTRICT: | DISTANCE: | |
|---|---|---|---|
|
Grade School
Soc |
— | ||
|
Middle School
Call Unt 4 351-3701 |
Not in DB | ||
|
High School
Centennial High School |
Not in DB | ||
Property History
| DATE: | EVENT: | PRICE: | SOURCE: |
|---|
Room Specifics
Total Bedrooms: 4
Bedrooms Above Ground: 2
Bedrooms Below Ground: 2
Dimensions: —
Floor Type: Carpet
Dimensions: —
Floor Type: Carpet
Dimensions: —
Floor Type: Carpet
Full Bathrooms: 3
Bathroom Amenities: Whirlpool
Bathroom in Basement: —
Rooms: Walk In Closet
Basement Description: Unfinished
Other Specifics
| 2 | |
| — | |
| — | |
| Deck, Patio | |
| Cul-De-Sac | |
| 72.35X55.1X40X115X80 | |
| — | |
| Full | |
| Bar-Dry, Skylight(s) | |
| Dishwasher, Disposal, Dryer, Microwave, Range, Refrigerator, Washer | |
| Not in DB | |
| Sidewalks | |
| — | |
| — | |
| Gas Log |
Tax History
| Year | Property Taxes |
|---|
Contact Agent
Nearby Similar Homes
Nearby Sold Comparables
Contact Agent
Listing Provided By
KELLER WILLIAMS-TREC












