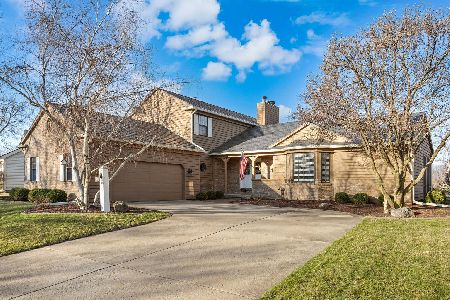2403 Cherry Hills Drive, Champaign, Illinois 61822
$218,000
|
Sold
|
|
| Status: | Closed |
| Sqft: | 2,415 |
| Cost/Sqft: | $93 |
| Beds: | 4 |
| Baths: | 3 |
| Year Built: | 1987 |
| Property Taxes: | $4,652 |
| Days On Market: | 2881 |
| Lot Size: | 0,23 |
Description
Enjoy the waterfront home in Cherry Hills. 4B, 2.5BA with separate LR & FR areas. Home move-in ready and perfect for entertaining with enclosed sunroom and spacious deck. New in 2015: Roof, exterior paint, deck painted, and new carpet in FR!
Property Specifics
| Single Family | |
| — | |
| — | |
| 1987 | |
| None | |
| — | |
| Yes | |
| 0.23 |
| Champaign | |
| Cherry Hills | |
| 75 / Annual | |
| Other | |
| Public | |
| Public Sewer | |
| 09913647 | |
| 032027101002 |
Nearby Schools
| NAME: | DISTRICT: | DISTANCE: | |
|---|---|---|---|
|
Grade School
Champaign Elementary School |
4 | — | |
|
Middle School
Champaign Junior High School |
4 | Not in DB | |
|
High School
Central High School |
4 | Not in DB | |
Property History
| DATE: | EVENT: | PRICE: | SOURCE: |
|---|---|---|---|
| 8 May, 2019 | Sold | $218,000 | MRED MLS |
| 9 Mar, 2019 | Under contract | $225,000 | MRED MLS |
| 12 Apr, 2018 | Listed for sale | $225,000 | MRED MLS |
Room Specifics
Total Bedrooms: 4
Bedrooms Above Ground: 4
Bedrooms Below Ground: 0
Dimensions: —
Floor Type: Carpet
Dimensions: —
Floor Type: Carpet
Dimensions: —
Floor Type: Carpet
Full Bathrooms: 3
Bathroom Amenities: —
Bathroom in Basement: 0
Rooms: Sun Room
Basement Description: Crawl
Other Specifics
| 2 | |
| — | |
| Concrete | |
| Deck, Porch | |
| — | |
| 81 X 120 X 80 129 | |
| — | |
| Full | |
| Hardwood Floors, First Floor Laundry | |
| Range, Dishwasher, Refrigerator, Disposal, Range Hood | |
| Not in DB | |
| — | |
| — | |
| — | |
| Wood Burning |
Tax History
| Year | Property Taxes |
|---|---|
| 2019 | $4,652 |
Contact Agent
Nearby Similar Homes
Nearby Sold Comparables
Contact Agent
Listing Provided By
RE/MAX REALTY ASSOCIATES-CHA










