2407 Cherry Hills Drive, Champaign, Illinois 61822
$436,000
|
Sold
|
|
| Status: | Closed |
| Sqft: | 2,626 |
| Cost/Sqft: | $156 |
| Beds: | 4 |
| Baths: | 3 |
| Year Built: | 1986 |
| Property Taxes: | $6,511 |
| Days On Market: | 339 |
| Lot Size: | 0,00 |
Description
Welcome to this beautifully updated and meticulously maintained lakefront home in the Heart of Cherry Hills. This exceptional property combines current upgrades with the perfect balance of comfort and functionality. The adaptive floor plan offers a space for every need and is complimented by large windows and plenty of natural light. The updated kitchen offers custom cabinetry, quartz countertops and stainless appliances- perfect for hosting or quiet evenings at home. There's a first floor bedroom with full bath and 3 additional bedroom on 2nd level including a primary suite with new bathroom, double vanity, tiled shower and ample closets. The unfinished basement is perfect for future expansion or storage. Step out side to your private oasis, featuring sprawling deck, screened porch, fenced yard and stunning West ward views across the lake. Many updates including metal roof and new gutters, HVAC, kitchen, baths and flooring.
Property Specifics
| Single Family | |
| — | |
| — | |
| 1986 | |
| — | |
| — | |
| Yes | |
| — |
| Champaign | |
| — | |
| 300 / Annual | |
| — | |
| — | |
| — | |
| 12320678 | |
| 032027101004 |
Nearby Schools
| NAME: | DISTRICT: | DISTANCE: | |
|---|---|---|---|
|
Grade School
Unit 4 Of Choice |
4 | — | |
|
Middle School
Champaign/middle Call Unit 4 351 |
4 | Not in DB | |
|
High School
Central High School |
4 | Not in DB | |
Property History
| DATE: | EVENT: | PRICE: | SOURCE: |
|---|---|---|---|
| 12 May, 2025 | Sold | $436,000 | MRED MLS |
| 1 Apr, 2025 | Under contract | $410,000 | MRED MLS |
| 28 Mar, 2025 | Listed for sale | $410,000 | MRED MLS |
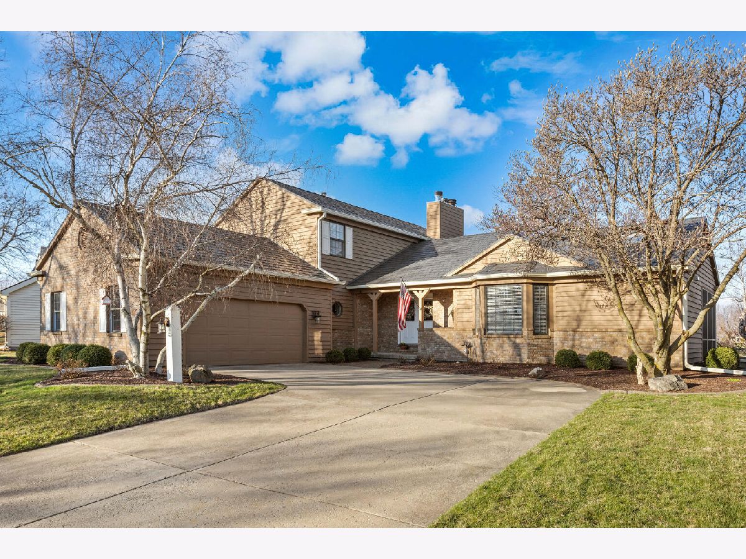
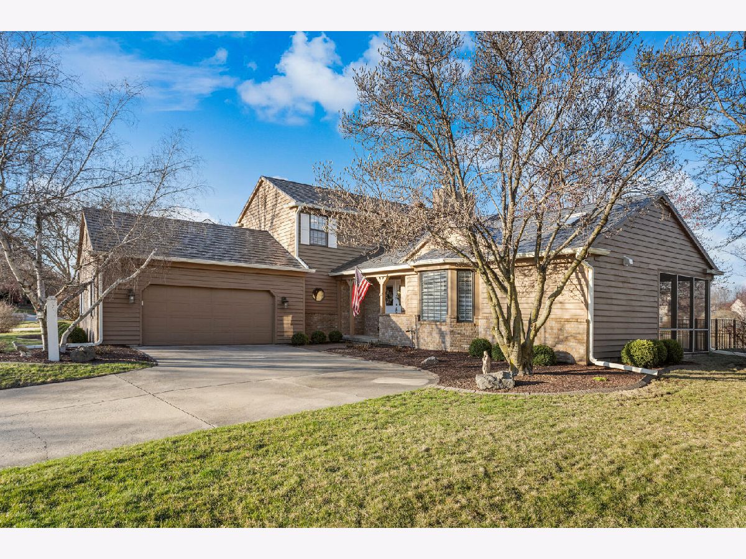
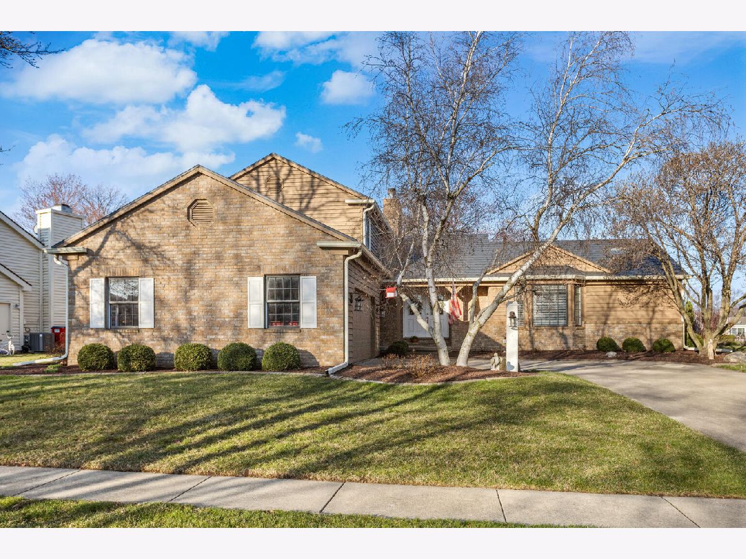
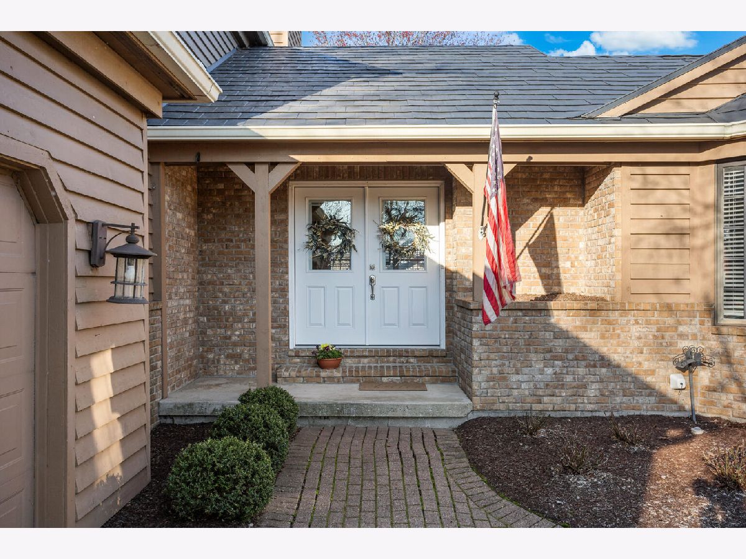

































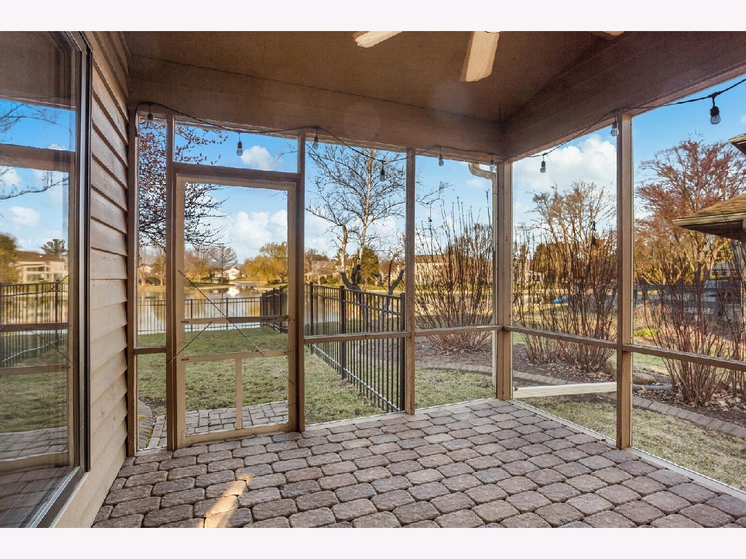
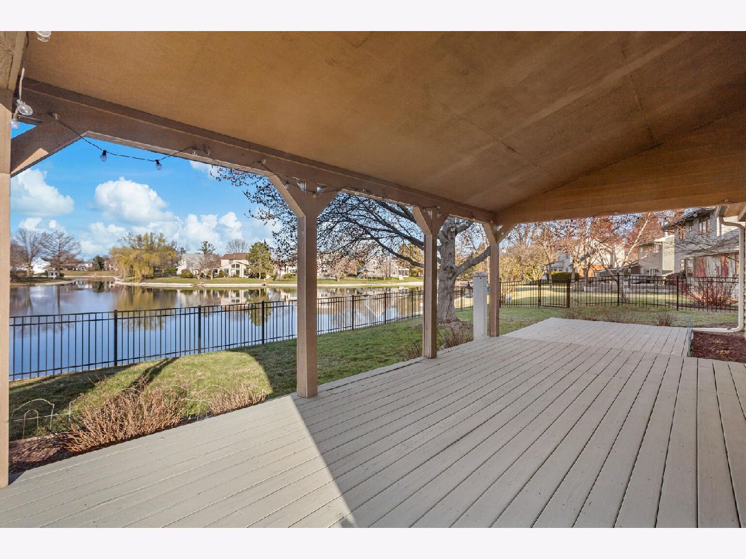
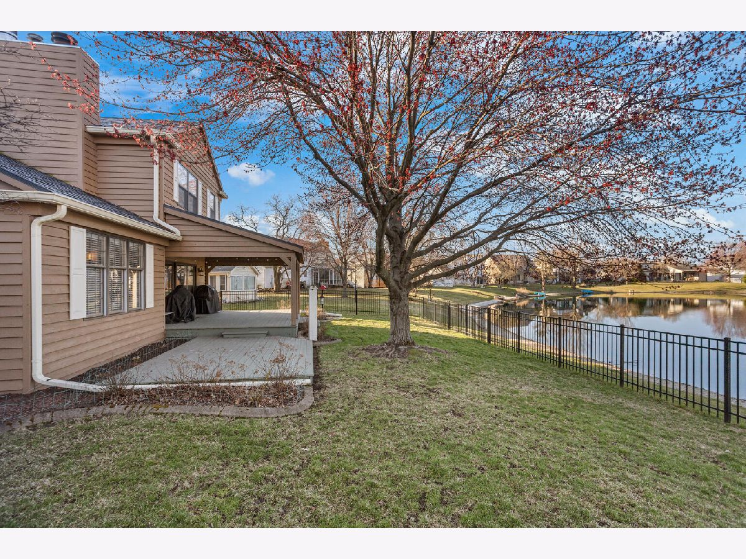
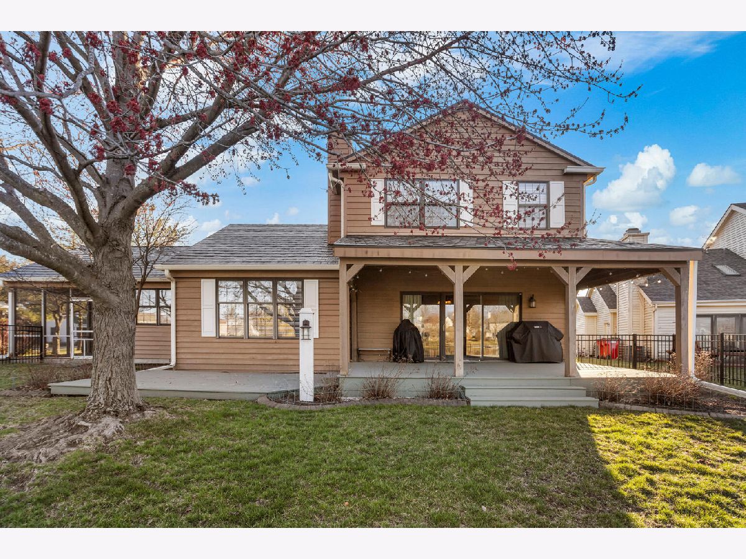
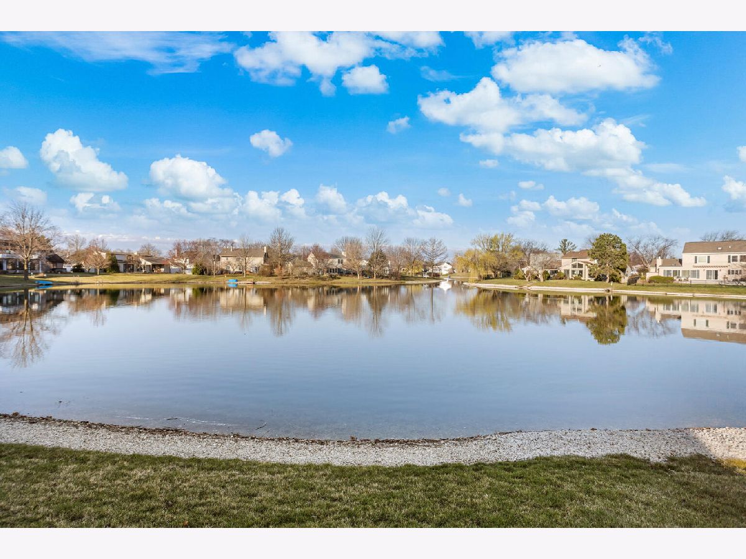




Room Specifics
Total Bedrooms: 4
Bedrooms Above Ground: 4
Bedrooms Below Ground: 0
Dimensions: —
Floor Type: —
Dimensions: —
Floor Type: —
Dimensions: —
Floor Type: —
Full Bathrooms: 3
Bathroom Amenities: —
Bathroom in Basement: 0
Rooms: —
Basement Description: —
Other Specifics
| 2 | |
| — | |
| — | |
| — | |
| — | |
| 107X120X72X120 | |
| — | |
| — | |
| — | |
| — | |
| Not in DB | |
| — | |
| — | |
| — | |
| — |
Tax History
| Year | Property Taxes |
|---|---|
| 2025 | $6,511 |
Contact Agent
Nearby Similar Homes
Nearby Sold Comparables
Contact Agent
Listing Provided By
Realty Select One









