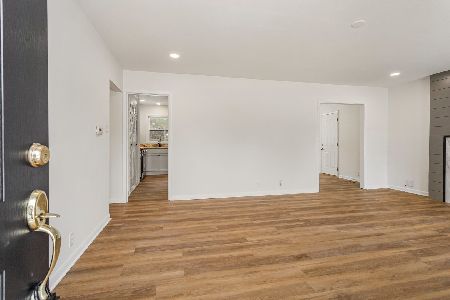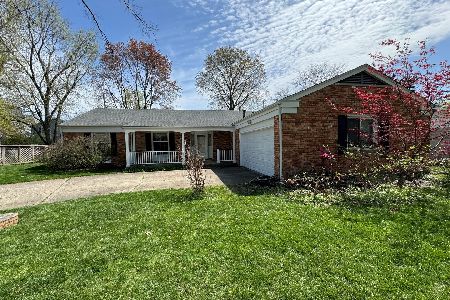2403 Melrose Drive, Champaign, Illinois 61820
$235,000
|
Sold
|
|
| Status: | Closed |
| Sqft: | 2,540 |
| Cost/Sqft: | $89 |
| Beds: | 4 |
| Baths: | 3 |
| Year Built: | 1965 |
| Property Taxes: | $3,677 |
| Days On Market: | 1742 |
| Lot Size: | 0,31 |
Description
Need more space? Don't miss this 4 bed/ 3 bath home with a finished basement. This one-owner home situated on a large corner lot offers charming curb appeal. The main floor includes a large living area with a fireplace and adjacent dining area. The eat-in kitchen has plenty of storage & counter space. Sliding doors lead to the back patio for outdoor living. Retro style basement with a stone fireplace & a separate bar area will be the perfect hangout for entertaining. Pre-inspection on file.
Property Specifics
| Single Family | |
| — | |
| — | |
| 1965 | |
| Partial | |
| — | |
| No | |
| 0.31 |
| Champaign | |
| — | |
| — / Not Applicable | |
| None | |
| Public | |
| Public Sewer | |
| 11059880 | |
| 032025101009 |
Nearby Schools
| NAME: | DISTRICT: | DISTANCE: | |
|---|---|---|---|
|
Grade School
Unit 4 Of Choice |
4 | — | |
|
Middle School
Unit 4 Of Choice |
4 | Not in DB | |
|
High School
Central High School |
4 | Not in DB | |
Property History
| DATE: | EVENT: | PRICE: | SOURCE: |
|---|---|---|---|
| 18 Jun, 2021 | Sold | $235,000 | MRED MLS |
| 2 May, 2021 | Under contract | $225,000 | MRED MLS |
| 29 Apr, 2021 | Listed for sale | $225,000 | MRED MLS |
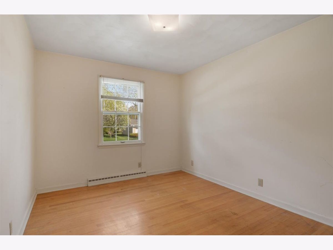
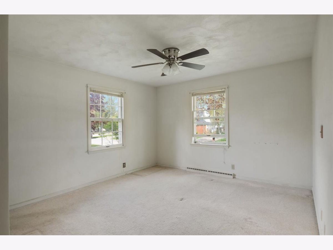
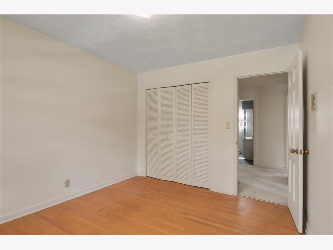
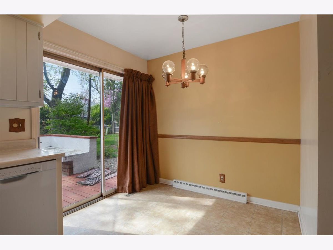
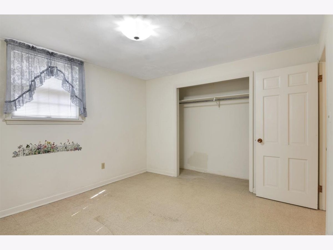
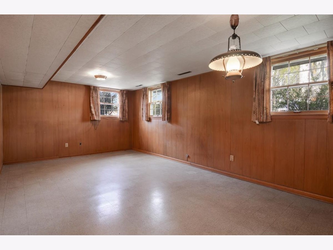
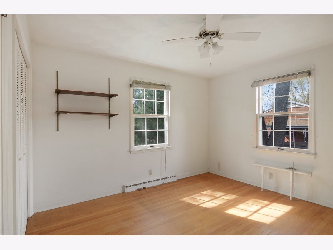
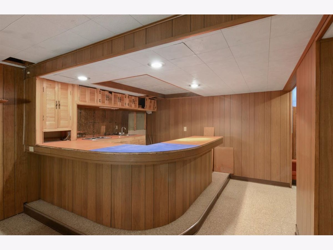
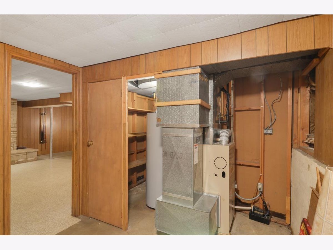
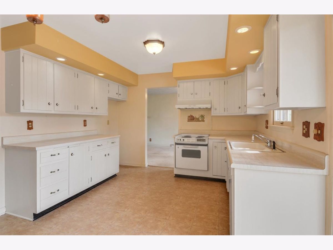
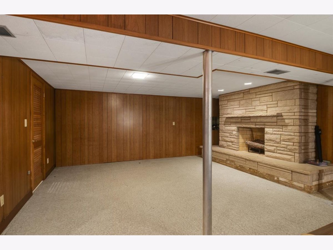
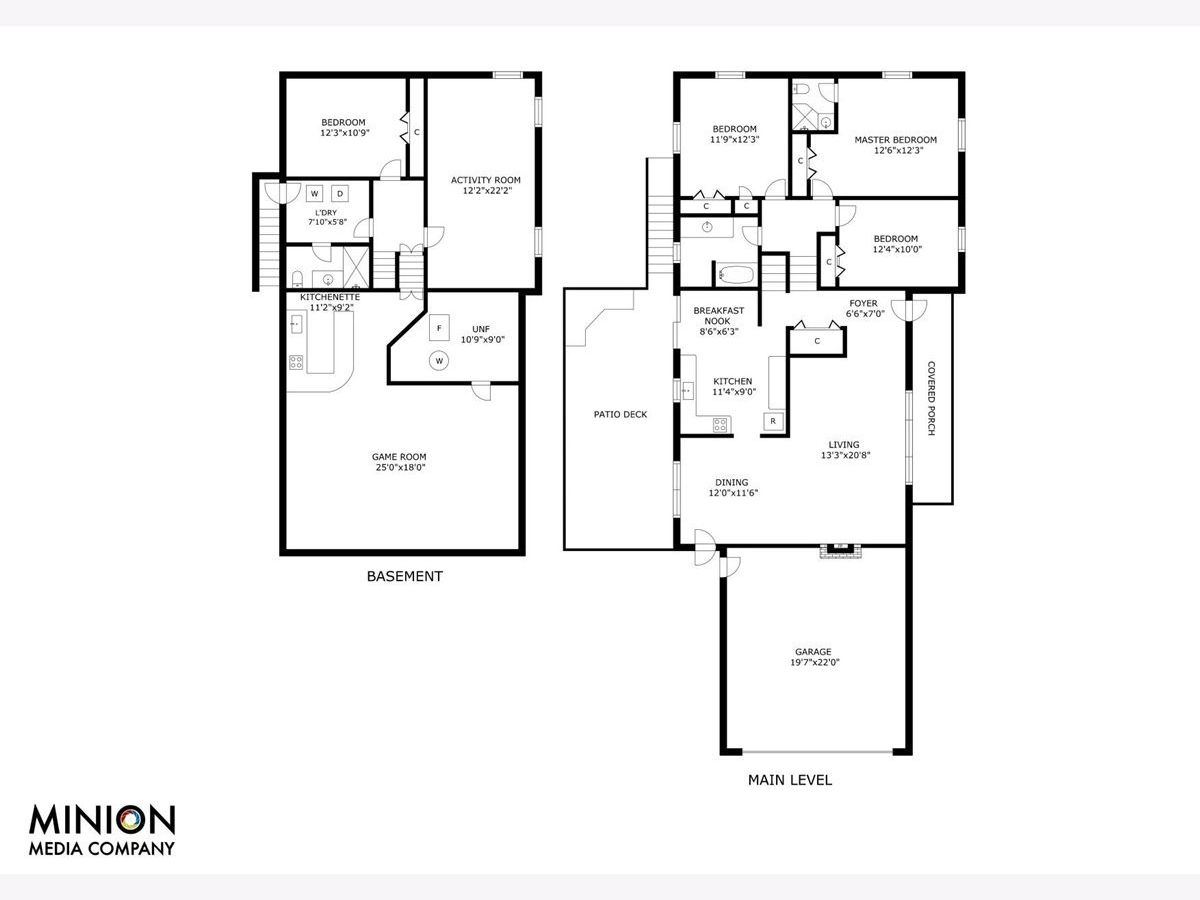
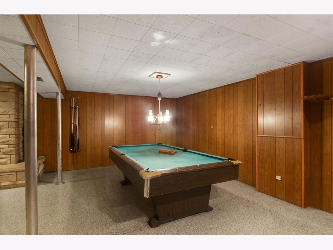
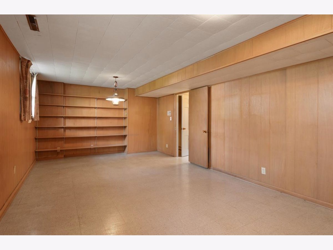
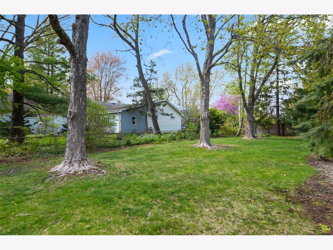
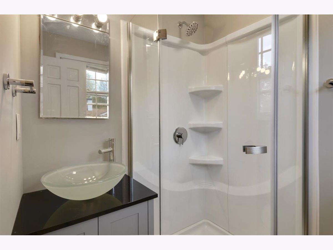
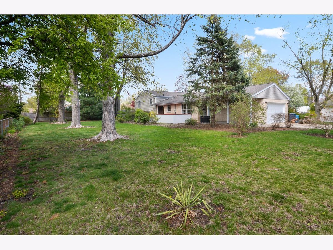
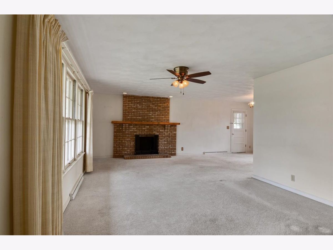
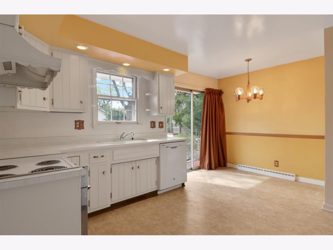
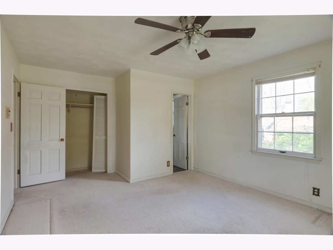
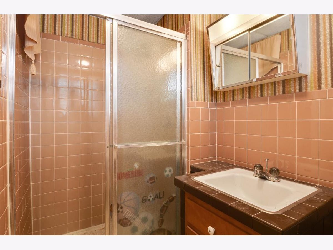
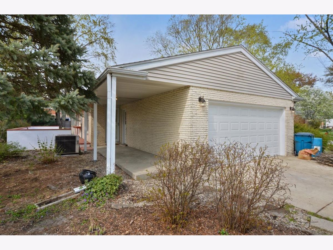
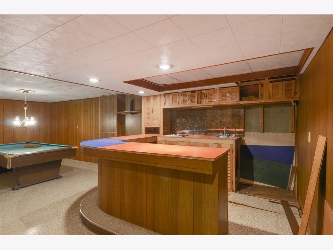
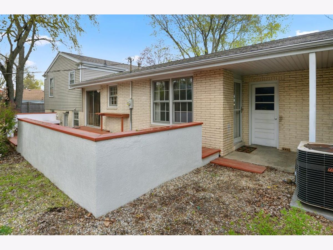
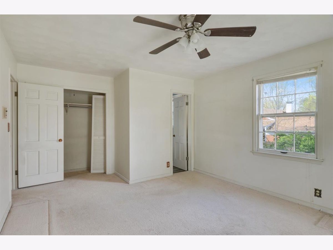
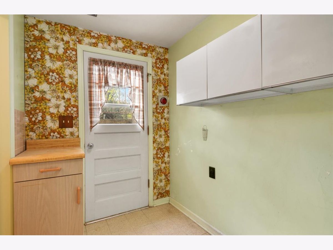
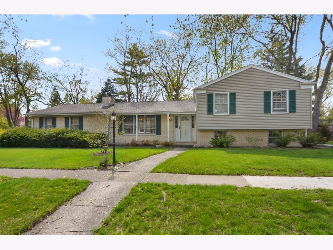
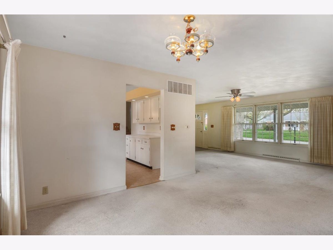
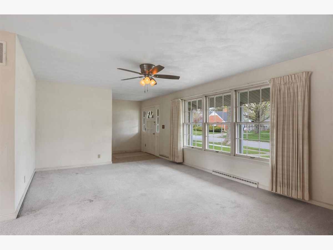
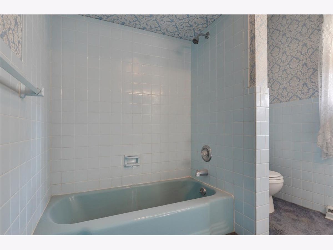
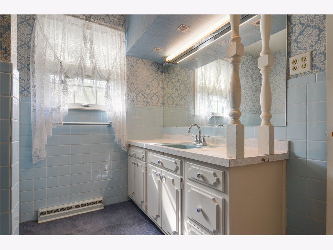
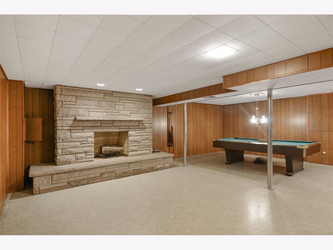
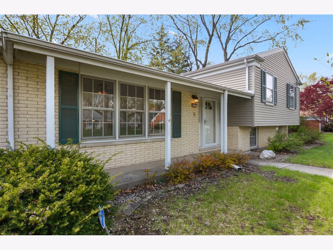
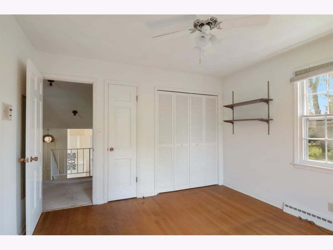
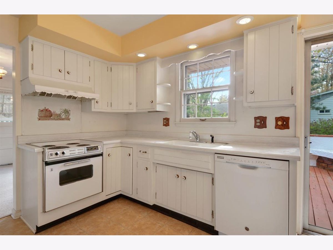
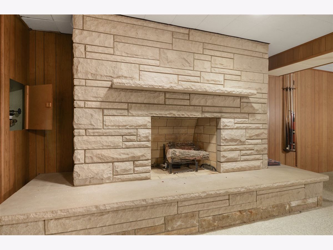
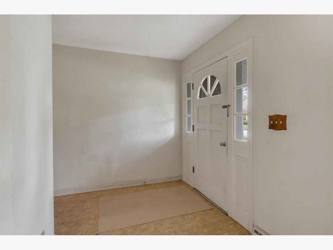
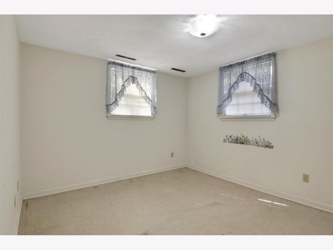
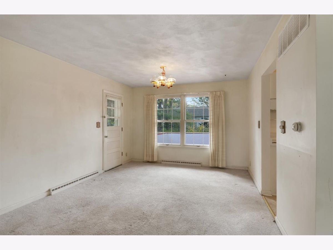
Room Specifics
Total Bedrooms: 4
Bedrooms Above Ground: 4
Bedrooms Below Ground: 0
Dimensions: —
Floor Type: —
Dimensions: —
Floor Type: —
Dimensions: —
Floor Type: —
Full Bathrooms: 3
Bathroom Amenities: —
Bathroom in Basement: 1
Rooms: Bonus Room,Game Room
Basement Description: Partially Finished
Other Specifics
| 2 | |
| — | |
| — | |
| — | |
| — | |
| 111X120 | |
| — | |
| Full | |
| — | |
| — | |
| Not in DB | |
| — | |
| — | |
| — | |
| — |
Tax History
| Year | Property Taxes |
|---|---|
| 2021 | $3,677 |
Contact Agent
Nearby Similar Homes
Nearby Sold Comparables
Contact Agent
Listing Provided By
KELLER WILLIAMS-TREC

