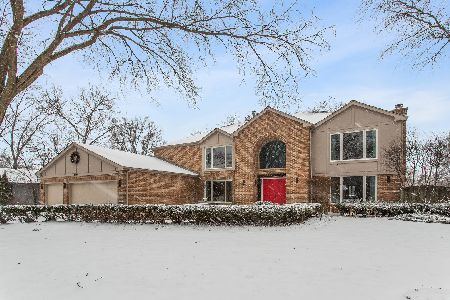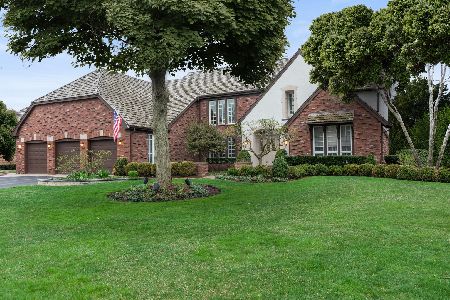2405 Indian Ridge Drive, Glenview, Illinois 60026
$770,000
|
Sold
|
|
| Status: | Closed |
| Sqft: | 4,068 |
| Cost/Sqft: | $200 |
| Beds: | 5 |
| Baths: | 5 |
| Year Built: | 1985 |
| Property Taxes: | $15,426 |
| Days On Market: | 3556 |
| Lot Size: | 0,29 |
Description
Spacious and beautiful 6-bedroom waterfront house in great neighborhood! Great schools. Freshly updated t/o, new roof, new carpeting, new hardwood floors, new kitchen cabinets with SS appliances, granite countertop, mosaic backsplash. Generous size rooms with multiple walk-in closets & custom organizers, vaulted ceilings. Huge master suite. All bathrooms updated, contemporary finishes. Full finished basement. Move-in and enjoy!
Property Specifics
| Single Family | |
| — | |
| — | |
| 1985 | |
| Full | |
| — | |
| Yes | |
| 0.29 |
| Cook | |
| — | |
| 146 / Quarterly | |
| Other | |
| Lake Michigan | |
| Public Sewer | |
| 09230271 | |
| 04203060150000 |
Nearby Schools
| NAME: | DISTRICT: | DISTANCE: | |
|---|---|---|---|
|
Grade School
Henry Winkelman Elementary Schoo |
31 | — | |
|
Middle School
Field School |
31 | Not in DB | |
|
High School
Glenbrook South High School |
225 | Not in DB | |
Property History
| DATE: | EVENT: | PRICE: | SOURCE: |
|---|---|---|---|
| 1 Sep, 2016 | Sold | $770,000 | MRED MLS |
| 23 Jul, 2016 | Under contract | $815,000 | MRED MLS |
| — | Last price change | $859,900 | MRED MLS |
| 17 May, 2016 | Listed for sale | $859,900 | MRED MLS |
Room Specifics
Total Bedrooms: 6
Bedrooms Above Ground: 5
Bedrooms Below Ground: 1
Dimensions: —
Floor Type: —
Dimensions: —
Floor Type: —
Dimensions: —
Floor Type: —
Dimensions: —
Floor Type: —
Dimensions: —
Floor Type: —
Full Bathrooms: 5
Bathroom Amenities: —
Bathroom in Basement: 1
Rooms: Bedroom 5,Bedroom 6,Loft
Basement Description: Finished
Other Specifics
| 2.5 | |
| — | |
| — | |
| — | |
| — | |
| 118X143X61X164 | |
| — | |
| Full | |
| — | |
| — | |
| Not in DB | |
| — | |
| — | |
| — | |
| — |
Tax History
| Year | Property Taxes |
|---|---|
| 2016 | $15,426 |
Contact Agent
Nearby Similar Homes
Nearby Sold Comparables
Contact Agent
Listing Provided By
Amber Realty Inc.











