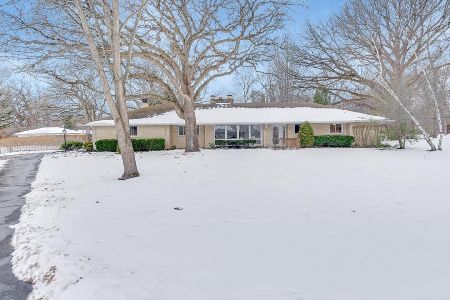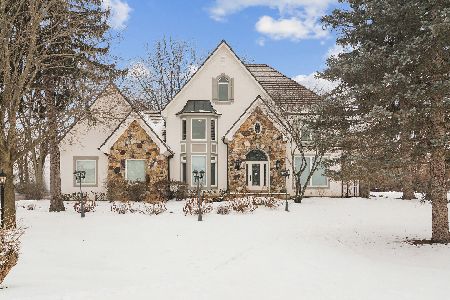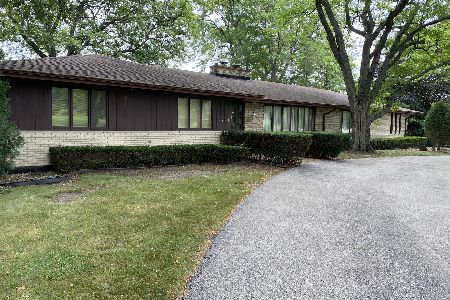2420 Cumberland Circle, Long Grove, Illinois 60047
$465,000
|
Sold
|
|
| Status: | Closed |
| Sqft: | 3,064 |
| Cost/Sqft: | $147 |
| Beds: | 4 |
| Baths: | 3 |
| Year Built: | 1977 |
| Property Taxes: | $14,750 |
| Days On Market: | 2786 |
| Lot Size: | 0,97 |
Description
Popular and very convenient Country Club Estates Subdivision sprawling all brick ranch with a 3 car garage on one professionally landscaped acre, huge backyard open space with front circular driveway. The possibilities are endless, it just needs cosmetic updating, but it has amazing solid bones, massive room sizes, vaulted ceilings and hardwood floors thru-out. Remove some walls, paint, update kitchens and baths and you will have one amazing house. There is a 2-sided fireplace in between the family and living room, massive welcoming foyer that walks out to a front courtyard. Full unfinished 3000 plus square foot basement with crawl waiting for finishing or can be used for storage. New stainless steel appliances, intercom, central vac, invisible fence wiring plus all furniture can remain in buyer wants.....Seller says lets talk!!! Close to major highways, Award winning Dist 96 & Stevenson HS
Property Specifics
| Single Family | |
| — | |
| Ranch | |
| 1977 | |
| Full | |
| CUSTOM RANCH | |
| No | |
| 0.97 |
| Lake | |
| Country Club Estates | |
| 50 / Voluntary | |
| Other | |
| Private Well | |
| Septic-Private | |
| 10015261 | |
| 14361030060000 |
Nearby Schools
| NAME: | DISTRICT: | DISTANCE: | |
|---|---|---|---|
|
Grade School
Kildeer Countryside Elementary S |
96 | — | |
|
Middle School
Woodlawn Middle School |
96 | Not in DB | |
|
High School
Adlai E Stevenson High School |
125 | Not in DB | |
Property History
| DATE: | EVENT: | PRICE: | SOURCE: |
|---|---|---|---|
| 5 Sep, 2018 | Sold | $465,000 | MRED MLS |
| 23 Jul, 2018 | Under contract | $449,000 | MRED MLS |
| 12 Jul, 2018 | Listed for sale | $449,000 | MRED MLS |
Room Specifics
Total Bedrooms: 4
Bedrooms Above Ground: 4
Bedrooms Below Ground: 0
Dimensions: —
Floor Type: Hardwood
Dimensions: —
Floor Type: Hardwood
Dimensions: —
Floor Type: Hardwood
Full Bathrooms: 3
Bathroom Amenities: Separate Shower,Double Sink
Bathroom in Basement: 0
Rooms: Eating Area,Foyer
Basement Description: Unfinished
Other Specifics
| 3 | |
| Concrete Perimeter | |
| Asphalt,Circular | |
| Patio, Storms/Screens | |
| Landscaped | |
| .97 ACRES | |
| Full,Unfinished | |
| Full | |
| Vaulted/Cathedral Ceilings, Hardwood Floors, First Floor Bedroom, First Floor Laundry, First Floor Full Bath | |
| Double Oven, Dishwasher, Refrigerator, Washer, Dryer | |
| Not in DB | |
| Street Paved | |
| — | |
| — | |
| Wood Burning |
Tax History
| Year | Property Taxes |
|---|---|
| 2018 | $14,750 |
Contact Agent
Nearby Similar Homes
Nearby Sold Comparables
Contact Agent
Listing Provided By
RE/MAX Prestige






