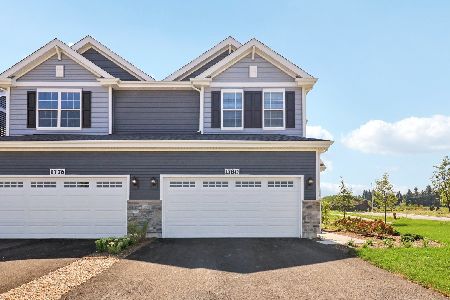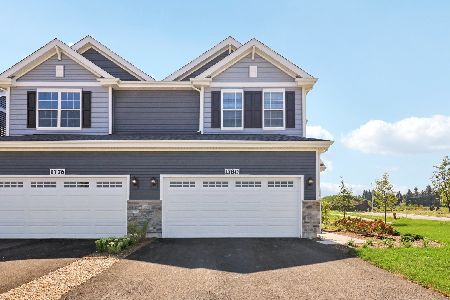2404 Oakfield Drive, Aurora, Illinois 60503
$144,000
|
Sold
|
|
| Status: | Closed |
| Sqft: | 1,352 |
| Cost/Sqft: | $107 |
| Beds: | 2 |
| Baths: | 3 |
| Year Built: | 2003 |
| Property Taxes: | $3,571 |
| Days On Market: | 3661 |
| Lot Size: | 0,00 |
Description
Stylish 2 bedroom townhome ready to move into at a great price and ideal location! Beautiful 42 " upgraded cherry cabinets in the spacious kitchen featuring the upgraded added pantry cabinet and newer appliances. Relaxing living room features surround sound and lower level has a family room great for an office, 3rd bedroom, playroom or TV watching. Upstairs each bedroom has it's own bathroom. Master bedroom features vaulted ceiling, double door entry ,oversized upgrade shower , double sinks and walk in closet. Highly regarded district 308 schools, easy access to the Showplace movie theaters and restaurants on 95th St. the park and the library on Eola Rd. and Whole Foods on 75th St. Don't miss this one!
Property Specifics
| Condos/Townhomes | |
| 3 | |
| — | |
| 2003 | |
| English | |
| — | |
| No | |
| — |
| Will | |
| Ogden Pointe At The Wheatlands | |
| 231 / Monthly | |
| Water,Insurance,Exterior Maintenance,Lawn Care,Scavenger,Snow Removal | |
| Lake Michigan | |
| Public Sewer | |
| 09115405 | |
| 0701061090641003 |
Nearby Schools
| NAME: | DISTRICT: | DISTANCE: | |
|---|---|---|---|
|
Grade School
The Wheatlands Elementary School |
308 | — | |
|
Middle School
Bednarcik Junior High School |
308 | Not in DB | |
|
High School
Oswego High School |
308 | Not in DB | |
Property History
| DATE: | EVENT: | PRICE: | SOURCE: |
|---|---|---|---|
| 14 Dec, 2012 | Sold | $133,500 | MRED MLS |
| 3 Nov, 2012 | Under contract | $139,500 | MRED MLS |
| 17 Jul, 2012 | Listed for sale | $139,500 | MRED MLS |
| 27 Mar, 2015 | Sold | $142,000 | MRED MLS |
| 16 Feb, 2015 | Under contract | $147,256 | MRED MLS |
| 30 Jan, 2015 | Listed for sale | $147,256 | MRED MLS |
| 18 Mar, 2016 | Sold | $144,000 | MRED MLS |
| 16 Jan, 2016 | Under contract | $144,900 | MRED MLS |
| 13 Jan, 2016 | Listed for sale | $144,900 | MRED MLS |
Room Specifics
Total Bedrooms: 2
Bedrooms Above Ground: 2
Bedrooms Below Ground: 0
Dimensions: —
Floor Type: Carpet
Full Bathrooms: 3
Bathroom Amenities: Double Sink
Bathroom in Basement: 0
Rooms: No additional rooms
Basement Description: Finished
Other Specifics
| 2 | |
| Concrete Perimeter | |
| — | |
| — | |
| — | |
| COMMON | |
| — | |
| Full | |
| Vaulted/Cathedral Ceilings, Second Floor Laundry | |
| Range, Microwave, Dishwasher, Refrigerator, Washer, Dryer | |
| Not in DB | |
| — | |
| — | |
| — | |
| — |
Tax History
| Year | Property Taxes |
|---|---|
| 2012 | $4,905 |
| 2015 | $3,600 |
| 2016 | $3,571 |
Contact Agent
Nearby Similar Homes
Nearby Sold Comparables
Contact Agent
Listing Provided By
Baird & Warner









