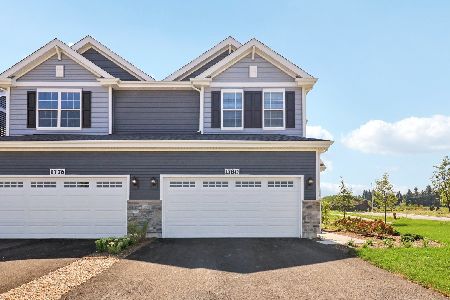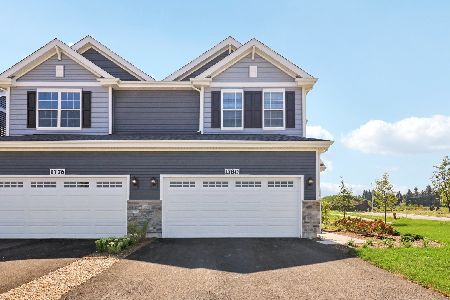2406 Oakfield Drive, Aurora, Illinois 60503
$155,900
|
Sold
|
|
| Status: | Closed |
| Sqft: | 1,864 |
| Cost/Sqft: | $88 |
| Beds: | 3 |
| Baths: | 3 |
| Year Built: | 2003 |
| Property Taxes: | $5,102 |
| Days On Market: | 5752 |
| Lot Size: | 0,00 |
Description
WHEATLANDS - AT ODGEN POINTE // OSWEGO SCHOOLS // 3 BEDROOMS // 2.1 BATHS // 2 CAR GARAGE // UPGRADED TO THE HILT - COMPARE TO OTHERS LISTED (PLEASE!) // FIREPLACE // VAULTED CEILINGS // CORIAN COUNTER TOPS // STAINLESS STEEL APPLIANCES // DARY CHERRY 42' KITCHEN CABINETS // CHERRY HARDWOOD FLOORS // CEDAR CLOSET // VERY LIGHT AND BRIGHT // LOOKS LIKE NEW CONSTRUCTION!
Property Specifics
| Condos/Townhomes | |
| — | |
| — | |
| 2003 | |
| Full | |
| CLARIDGE | |
| No | |
| — |
| Will | |
| Wheatlands-ogden Pointe | |
| 190 / — | |
| Water,Insurance,Exterior Maintenance,Lawn Care,Snow Removal | |
| Lake Michigan | |
| Sewer-Storm | |
| 07509991 | |
| 0701061090641004 |
Nearby Schools
| NAME: | DISTRICT: | DISTANCE: | |
|---|---|---|---|
|
Grade School
The Wheatlands Elementary School |
308 | — | |
|
Middle School
Bednarcik Junior High School |
308 | Not in DB | |
|
High School
Oswego East High School |
308 | Not in DB | |
Property History
| DATE: | EVENT: | PRICE: | SOURCE: |
|---|---|---|---|
| 8 Apr, 2010 | Sold | $114,989 | MRED MLS |
| 13 Aug, 2009 | Under contract | $164,700 | MRED MLS |
| — | Last price change | $183,000 | MRED MLS |
| 22 May, 2009 | Listed for sale | $183,000 | MRED MLS |
| 1 Nov, 2010 | Sold | $155,900 | MRED MLS |
| 21 Sep, 2010 | Under contract | $163,900 | MRED MLS |
| — | Last price change | $168,900 | MRED MLS |
| 23 Apr, 2010 | Listed for sale | $168,900 | MRED MLS |
| 19 Apr, 2022 | Sold | $240,000 | MRED MLS |
| 22 Feb, 2022 | Under contract | $230,000 | MRED MLS |
| 17 Feb, 2022 | Listed for sale | $230,000 | MRED MLS |
Room Specifics
Total Bedrooms: 3
Bedrooms Above Ground: 3
Bedrooms Below Ground: 0
Dimensions: —
Floor Type: Carpet
Dimensions: —
Floor Type: Carpet
Full Bathrooms: 3
Bathroom Amenities: Whirlpool
Bathroom in Basement: 1
Rooms: Loft
Basement Description: Finished
Other Specifics
| 2 | |
| Concrete Perimeter | |
| Asphalt | |
| Balcony, Patio, Storms/Screens, End Unit | |
| Landscaped,Rear of Lot | |
| COMMON | |
| — | |
| Full | |
| Vaulted/Cathedral Ceilings, Laundry Hook-Up in Unit | |
| Range, Microwave, Dishwasher, Refrigerator, Disposal | |
| Not in DB | |
| — | |
| — | |
| — | |
| — |
Tax History
| Year | Property Taxes |
|---|---|
| 2010 | $5,120 |
| 2010 | $5,102 |
| 2022 | $5,218 |
Contact Agent
Nearby Similar Homes
Nearby Sold Comparables
Contact Agent
Listing Provided By
Chase Real Estate, LLC









