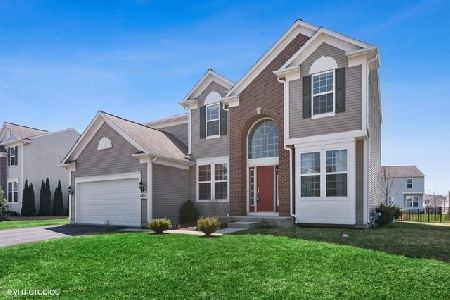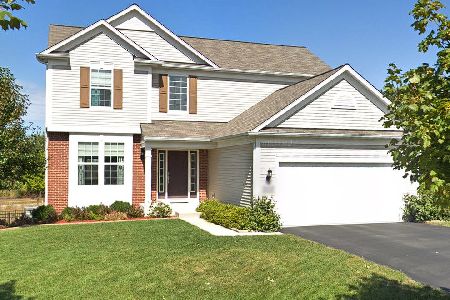2404 Woodside Drive, Carpentersville, Illinois 60110
$257,000
|
Sold
|
|
| Status: | Closed |
| Sqft: | 2,143 |
| Cost/Sqft: | $122 |
| Beds: | 3 |
| Baths: | 3 |
| Year Built: | 2009 |
| Property Taxes: | $8,222 |
| Days On Market: | 3550 |
| Lot Size: | 0,25 |
Description
Better than new! Gorgeous and meticulously maintained. The ONLY walk-out basement available. Lots of upgrades including stainless steel appliances, 42" cherry cabinets, corian counters, sliding door to wood deck, family room open to the kitchen area with canned lighting, 9' ceilings throughout, a large master bedroom with vaulted ceilings and a deluxe master bath with a whirlpool tub. Full walkout basement with rough-in plumbing, sliding glass door to brick paver patio to enjoy your beautiful back yard surrounded with matures trees (no homes behind). 114 acres dedicated to preserve and 2 1/2 miles of walking paths, soccer, baseball and basketball field. Only 3 miles to I90 and minutes to Randall Road shopping area.
Property Specifics
| Single Family | |
| — | |
| Traditional | |
| 2009 | |
| Full,Walkout | |
| CARRINGTON | |
| No | |
| 0.25 |
| Kane | |
| Winchester Glen | |
| 110 / Quarterly | |
| Other | |
| Public | |
| Public Sewer | |
| 09217777 | |
| 0307349006 |
Nearby Schools
| NAME: | DISTRICT: | DISTANCE: | |
|---|---|---|---|
|
Grade School
Liberty Elementary School |
300 | — | |
|
Middle School
Dundee Middle School |
300 | Not in DB | |
|
High School
Hampshire High School |
300 | Not in DB | |
Property History
| DATE: | EVENT: | PRICE: | SOURCE: |
|---|---|---|---|
| 18 Apr, 2012 | Sold | $215,000 | MRED MLS |
| 15 Mar, 2012 | Under contract | $219,900 | MRED MLS |
| 12 Mar, 2012 | Listed for sale | $219,900 | MRED MLS |
| 8 Jul, 2016 | Sold | $257,000 | MRED MLS |
| 17 May, 2016 | Under contract | $262,500 | MRED MLS |
| 6 May, 2016 | Listed for sale | $262,500 | MRED MLS |
Room Specifics
Total Bedrooms: 3
Bedrooms Above Ground: 3
Bedrooms Below Ground: 0
Dimensions: —
Floor Type: Carpet
Dimensions: —
Floor Type: Carpet
Full Bathrooms: 3
Bathroom Amenities: Whirlpool,Separate Shower,Double Sink
Bathroom in Basement: 0
Rooms: No additional rooms
Basement Description: Unfinished,Bathroom Rough-In
Other Specifics
| 2 | |
| Concrete Perimeter | |
| Asphalt | |
| Deck, Patio | |
| Irregular Lot | |
| 64X118X92 | |
| — | |
| Full | |
| Vaulted/Cathedral Ceilings, First Floor Laundry | |
| Range, Microwave, Dishwasher, Refrigerator, Disposal, Stainless Steel Appliance(s) | |
| Not in DB | |
| Sidewalks, Street Lights, Street Paved | |
| — | |
| — | |
| — |
Tax History
| Year | Property Taxes |
|---|---|
| 2012 | $7,449 |
| 2016 | $8,222 |
Contact Agent
Nearby Similar Homes
Nearby Sold Comparables
Contact Agent
Listing Provided By
Coldwell Banker Residential Brokerage








