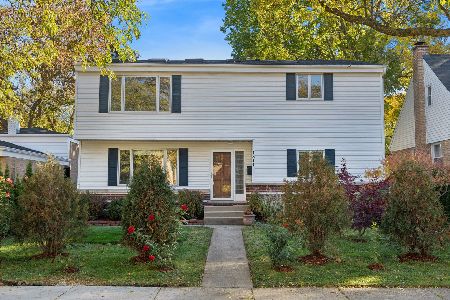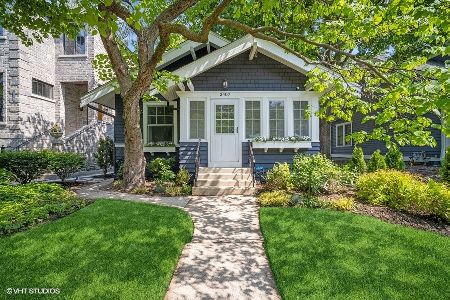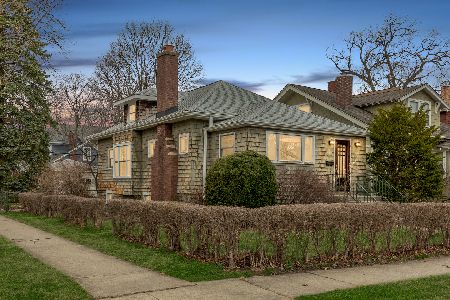2405 Payne Street, Evanston, Illinois 60201
$931,100
|
Sold
|
|
| Status: | Closed |
| Sqft: | 0 |
| Cost/Sqft: | — |
| Beds: | 4 |
| Baths: | 2 |
| Year Built: | 1922 |
| Property Taxes: | $11,929 |
| Days On Market: | 963 |
| Lot Size: | 0,00 |
Description
2405 Payne is a charming two-story bungalow nestled in beautiful North West Evanston. With its picturesque facade this home exudes an inviting and warm atmosphere. Upon entering you are greeted by a spacious foyer. The living area boasts large windows allowing natural light to flood the room and highlights the hardwood floors. A cozy wood burning fireplace with built in bookcases serves as a focal point. Connected to the living room area is a bright and airy dining room. The well-appointed kitchen is a chef delight, sleek countertops, stainless steel appliances and ample storage with a eat in nook area overlooking the beautifully landscaped backyard. There are two generous size bedrooms and a full bathroom on the main floor. Ascending the staircase you will find a loft area perfect for an office and a spacious family room area. The primary bedroom and fourth bedroom with gorgeous bathroom including heated floors and double bowl sink. The lower level offers fantastic space, office area, recreation room, exercise room, laundry room and loads of storage. Outside, the backyard oasis awaits. Beautiful vibrant flowers and lush greenery with an expansive backyard create a serene backdrop for outdoor activities and relaxation. The deck area provides an idea spot for al fresco dining or entertaining. This is a place where comfort, style and convenience harmoniously coexist, making it the perfect haven to call home!
Property Specifics
| Single Family | |
| — | |
| — | |
| 1922 | |
| — | |
| — | |
| No | |
| — |
| Cook | |
| — | |
| — / Not Applicable | |
| — | |
| — | |
| — | |
| 11807666 | |
| 10123150270000 |
Nearby Schools
| NAME: | DISTRICT: | DISTANCE: | |
|---|---|---|---|
|
Grade School
Lincolnwood Elementary School |
65 | — | |
|
Middle School
Haven Middle School |
65 | Not in DB | |
|
High School
Evanston Twp High School |
202 | Not in DB | |
Property History
| DATE: | EVENT: | PRICE: | SOURCE: |
|---|---|---|---|
| 8 Nov, 2007 | Sold | $650,000 | MRED MLS |
| 2 Oct, 2007 | Under contract | $699,000 | MRED MLS |
| 31 Aug, 2007 | Listed for sale | $699,000 | MRED MLS |
| 18 Jul, 2023 | Sold | $931,100 | MRED MLS |
| 18 Jun, 2023 | Under contract | $850,000 | MRED MLS |
| 14 Jun, 2023 | Listed for sale | $850,000 | MRED MLS |
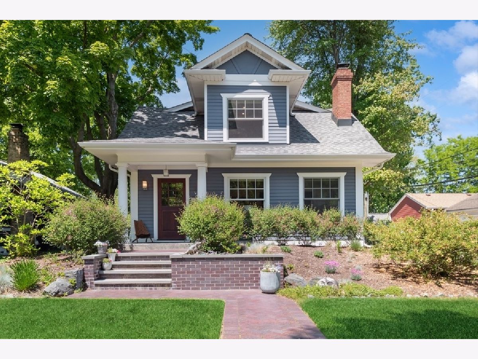
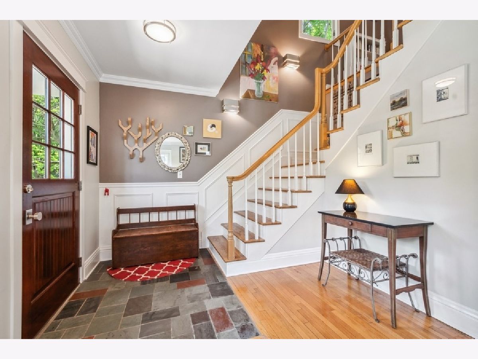
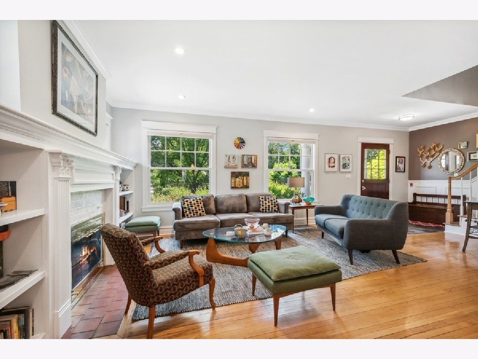
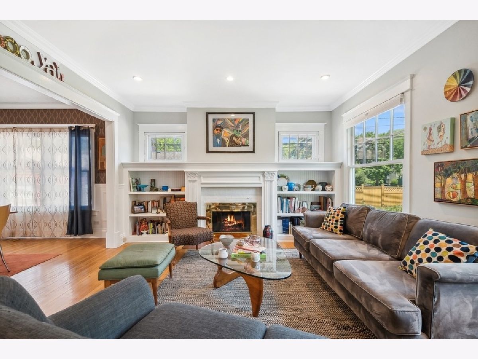
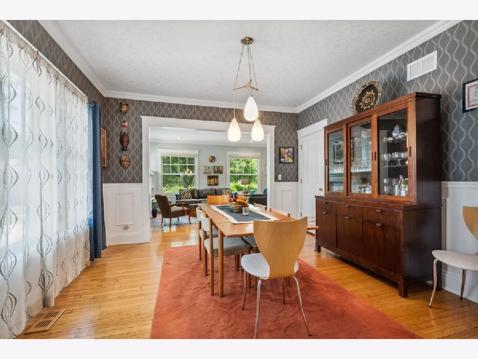
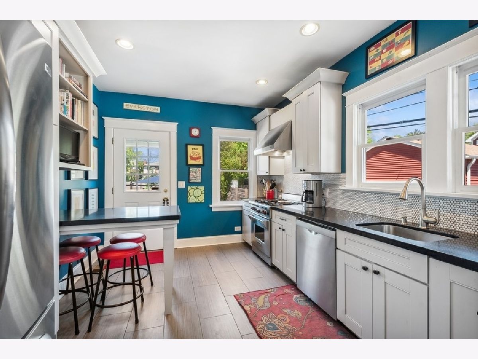
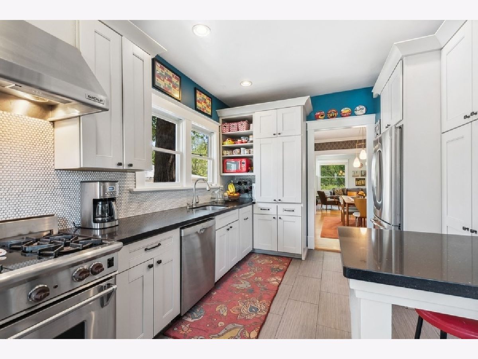
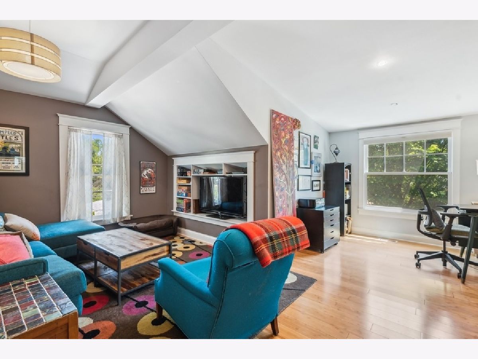
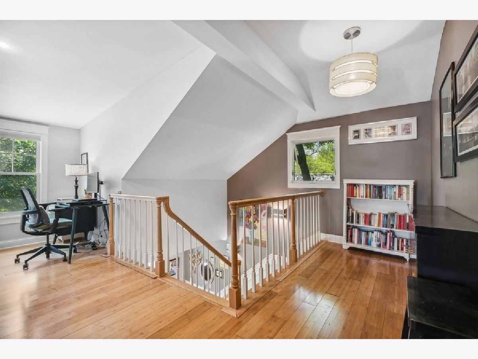
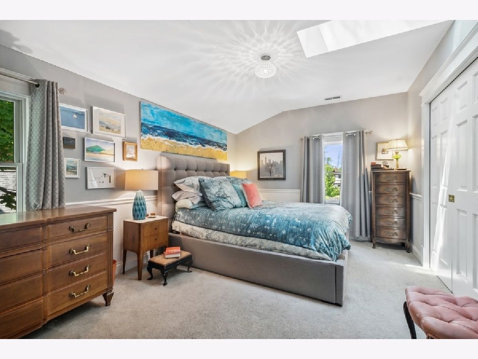
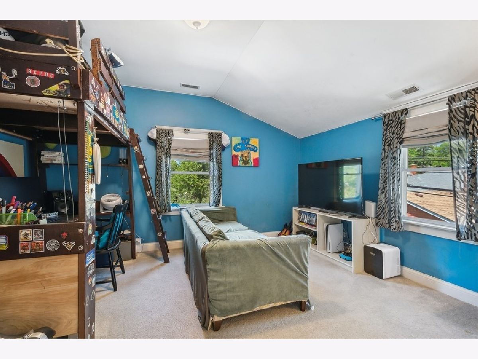
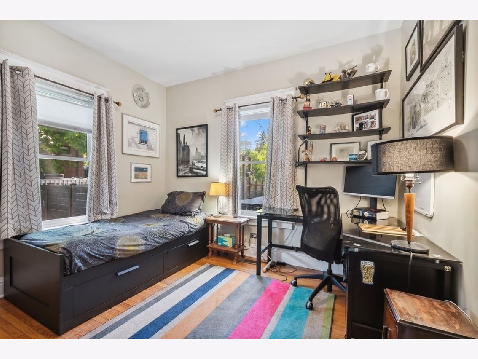
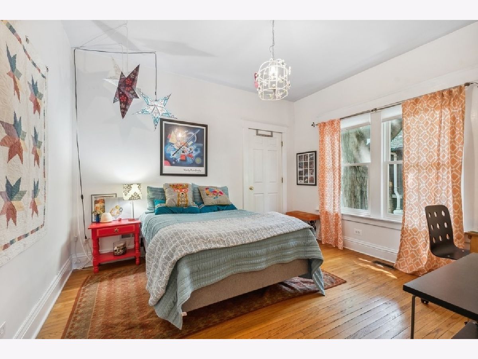
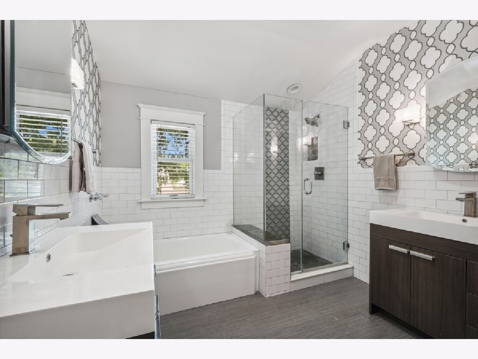
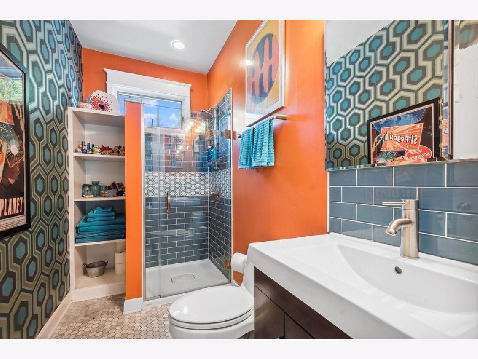
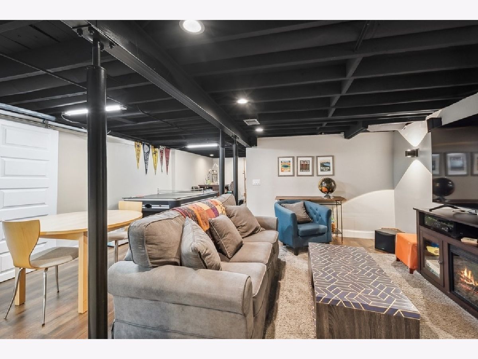
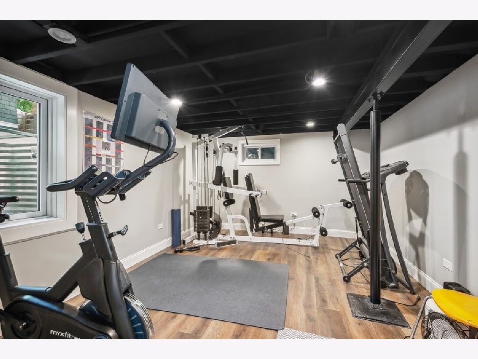
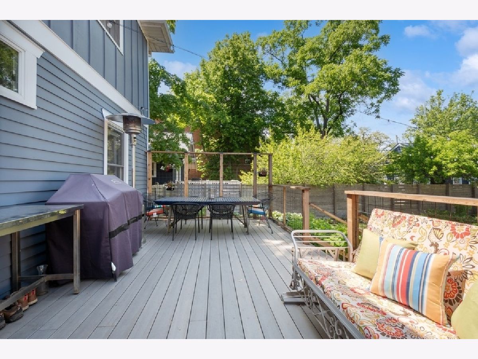
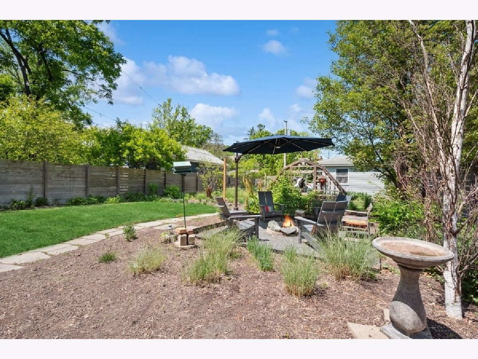
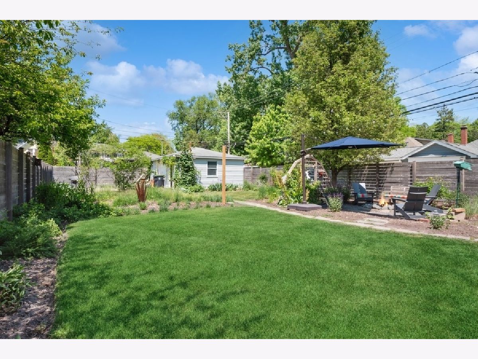
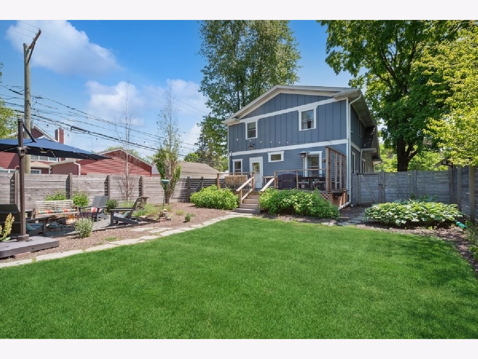
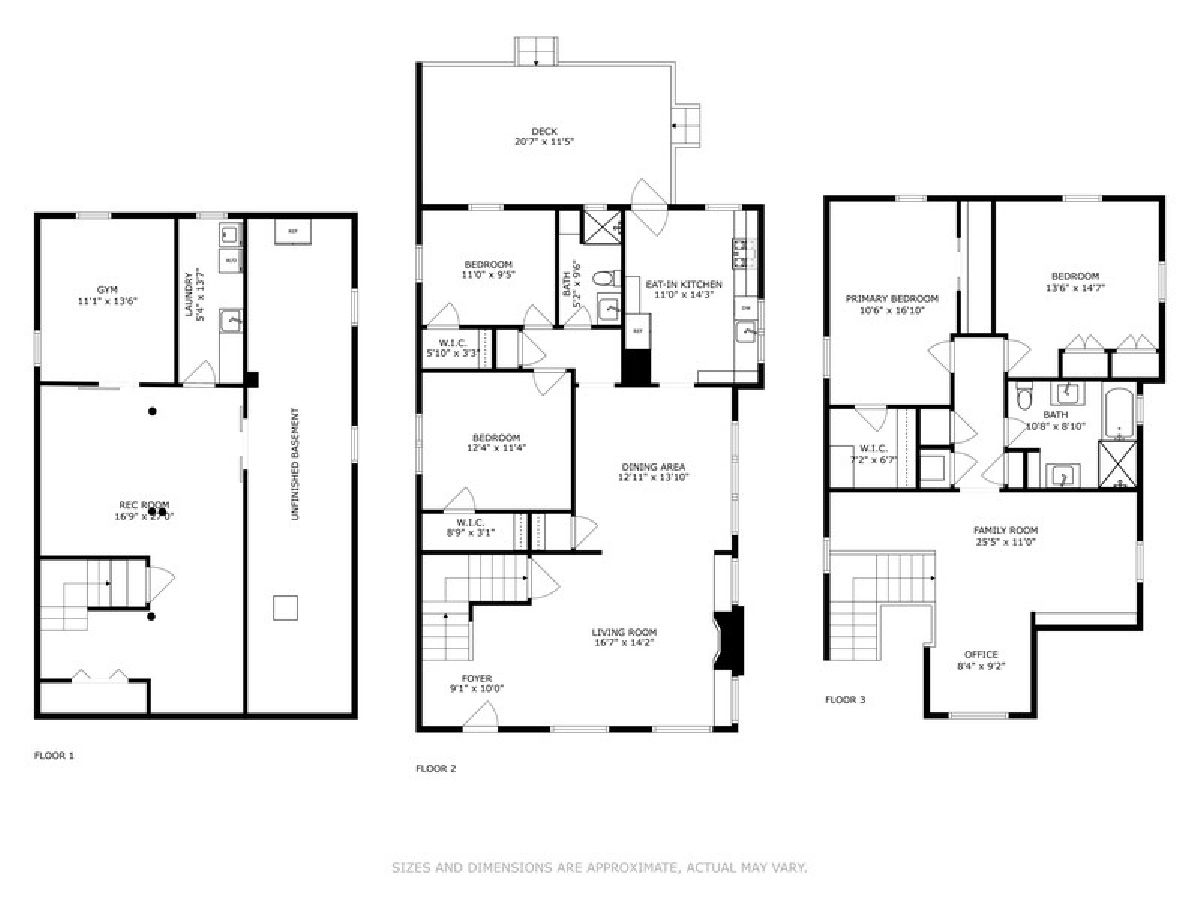
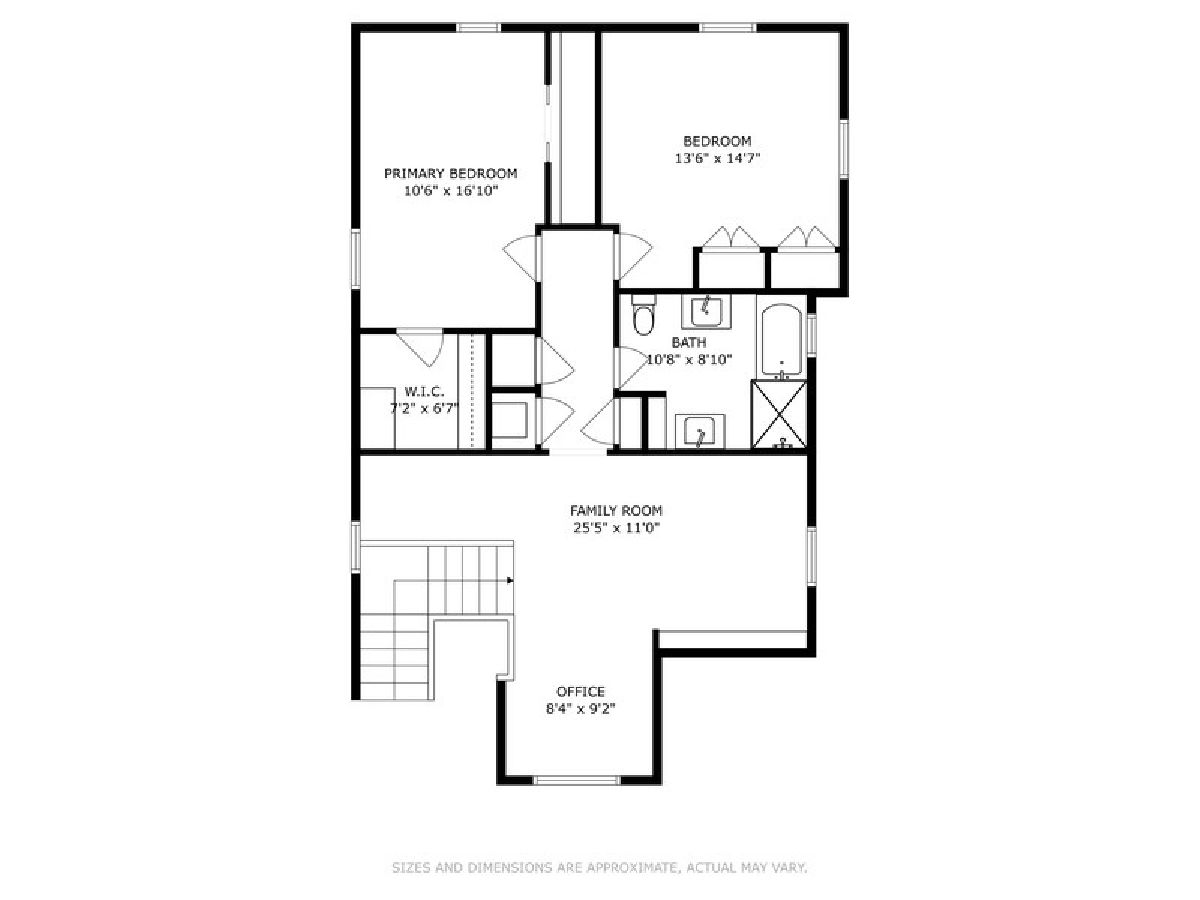
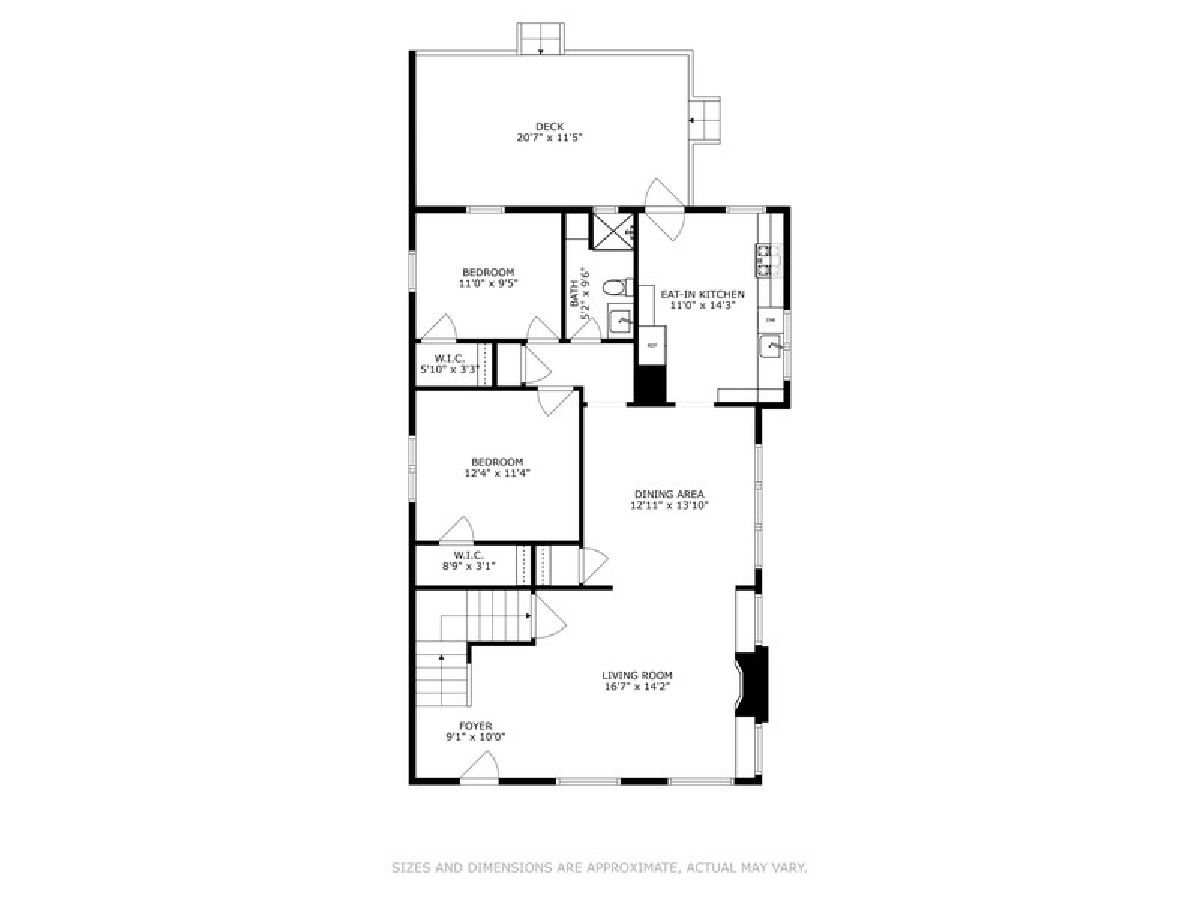
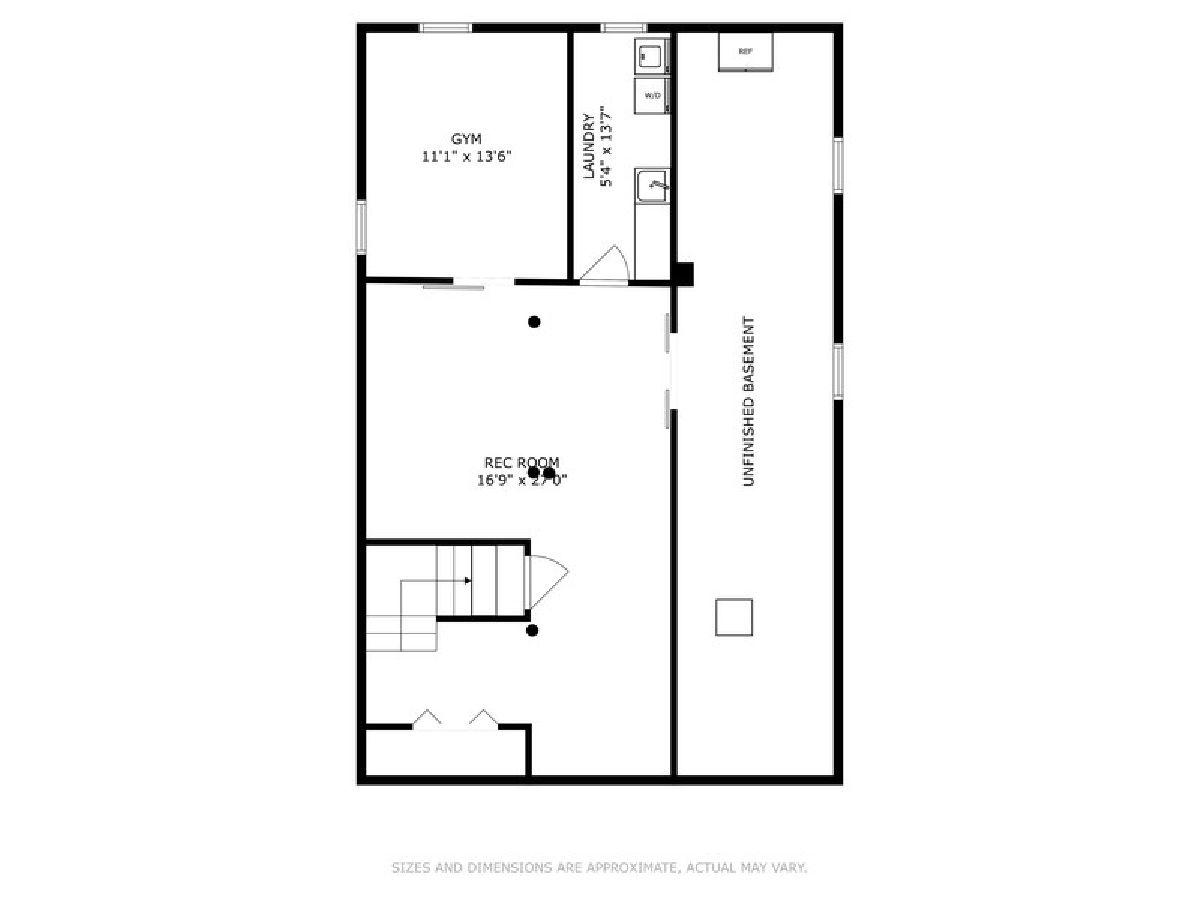
Room Specifics
Total Bedrooms: 4
Bedrooms Above Ground: 4
Bedrooms Below Ground: 0
Dimensions: —
Floor Type: —
Dimensions: —
Floor Type: —
Dimensions: —
Floor Type: —
Full Bathrooms: 2
Bathroom Amenities: Separate Shower,Double Sink
Bathroom in Basement: 0
Rooms: —
Basement Description: Finished
Other Specifics
| 2 | |
| — | |
| — | |
| — | |
| — | |
| 48X180 | |
| — | |
| — | |
| — | |
| — | |
| Not in DB | |
| — | |
| — | |
| — | |
| — |
Tax History
| Year | Property Taxes |
|---|---|
| 2007 | $6,467 |
| 2023 | $11,929 |
Contact Agent
Nearby Similar Homes
Nearby Sold Comparables
Contact Agent
Listing Provided By
@properties Christie's International Real Estate





