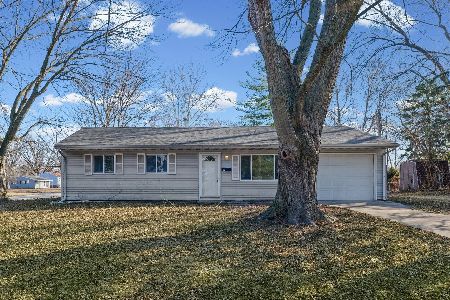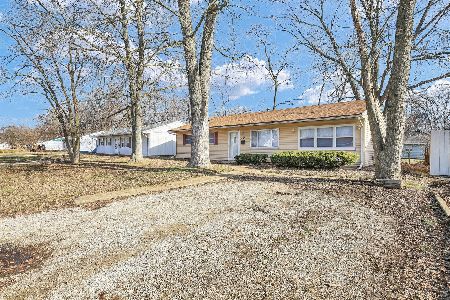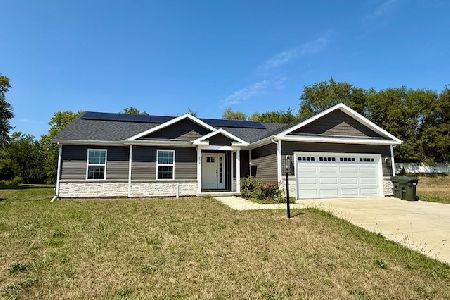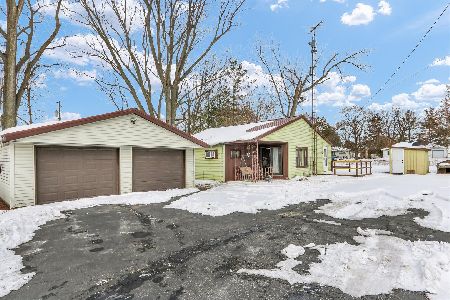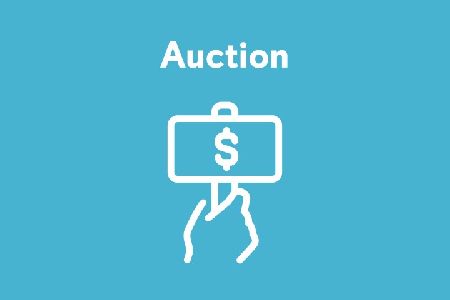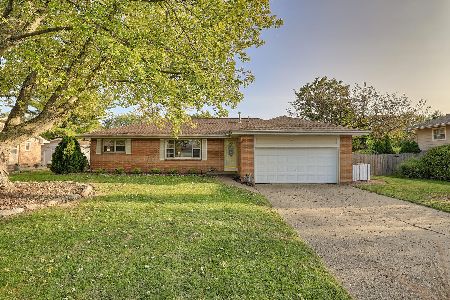2406 John Drive, Urbana, Illinois 61802
$140,000
|
Sold
|
|
| Status: | Closed |
| Sqft: | 1,432 |
| Cost/Sqft: | $112 |
| Beds: | 3 |
| Baths: | 1 |
| Year Built: | 1962 |
| Property Taxes: | $3,209 |
| Days On Market: | 821 |
| Lot Size: | 0,00 |
Description
This solid brick ranch has 3 nicely sized bedrooms, an updated bathroom, covered patio with access from the dining room and the garage that opens to the very private backyard. The hot water heater was installed in 2023, the refrigerator 2021 and the clothes washer & dryer 2020. The carpeting in both of the southern bedrooms, the hallway and living room in was installed in 2022.
Property Specifics
| Single Family | |
| — | |
| — | |
| 1962 | |
| — | |
| — | |
| No | |
| — |
| Champaign | |
| Edgewood | |
| 0 / Not Applicable | |
| — | |
| — | |
| — | |
| 11939246 | |
| 302110327011 |
Nearby Schools
| NAME: | DISTRICT: | DISTANCE: | |
|---|---|---|---|
|
Grade School
Thomas Paine Elementary School |
116 | — | |
|
Middle School
Urbana Middle School |
116 | Not in DB | |
|
High School
Urbana High School |
116 | Not in DB | |
Property History
| DATE: | EVENT: | PRICE: | SOURCE: |
|---|---|---|---|
| 26 Jan, 2024 | Sold | $140,000 | MRED MLS |
| 17 Jan, 2024 | Under contract | $159,900 | MRED MLS |
| — | Last price change | $170,000 | MRED MLS |
| 2 Dec, 2023 | Listed for sale | $170,000 | MRED MLS |
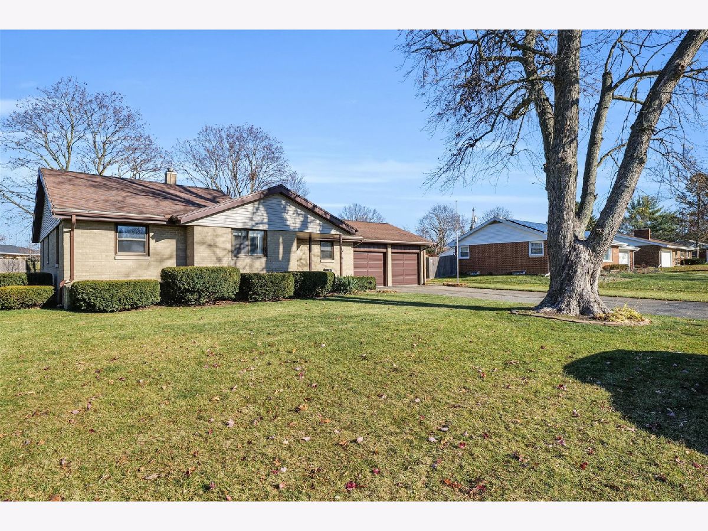







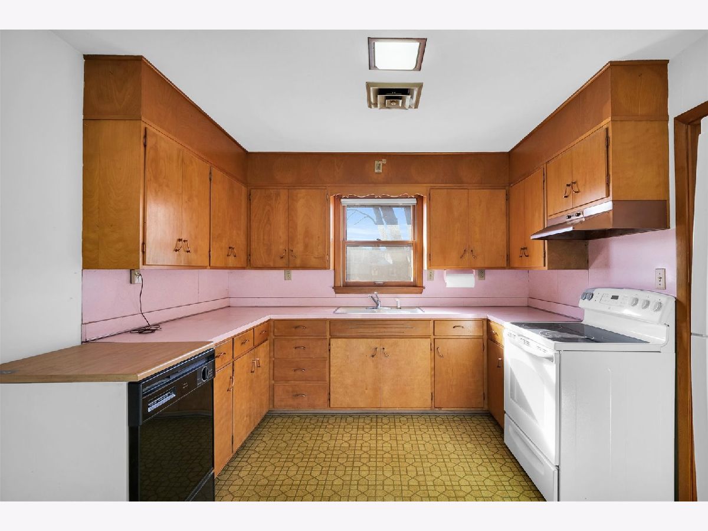




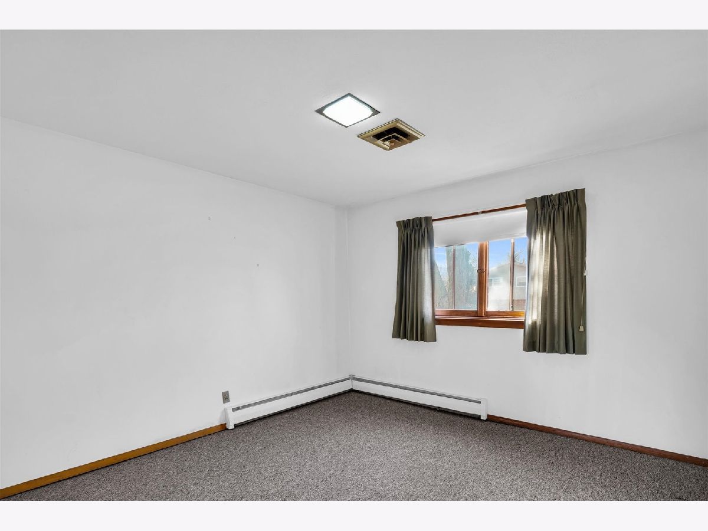




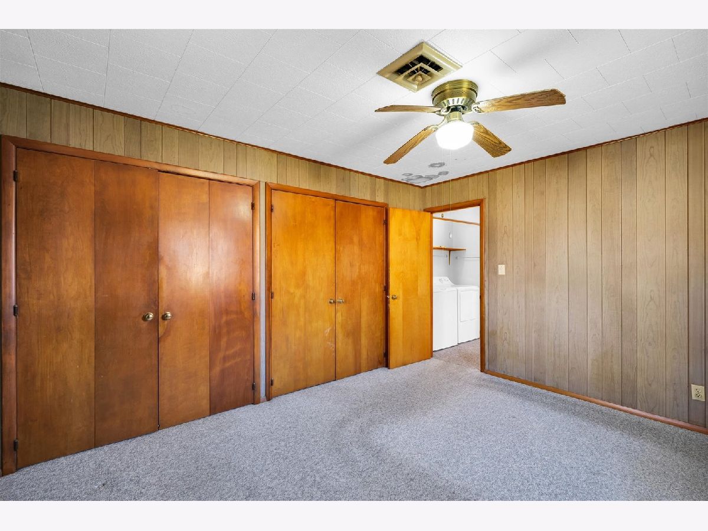
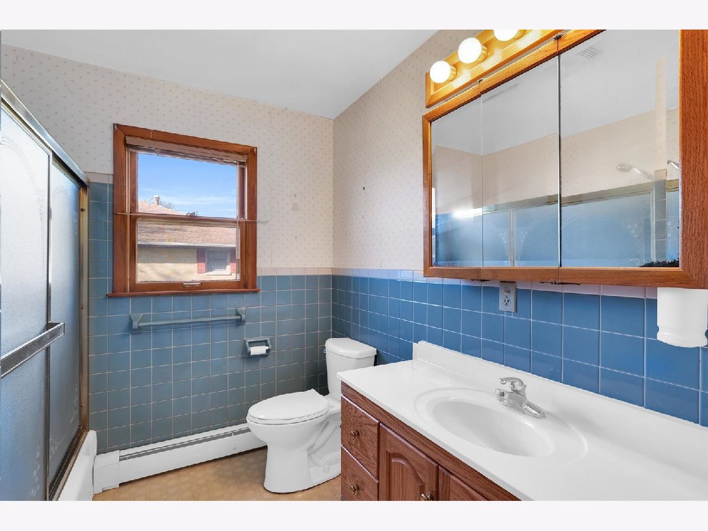

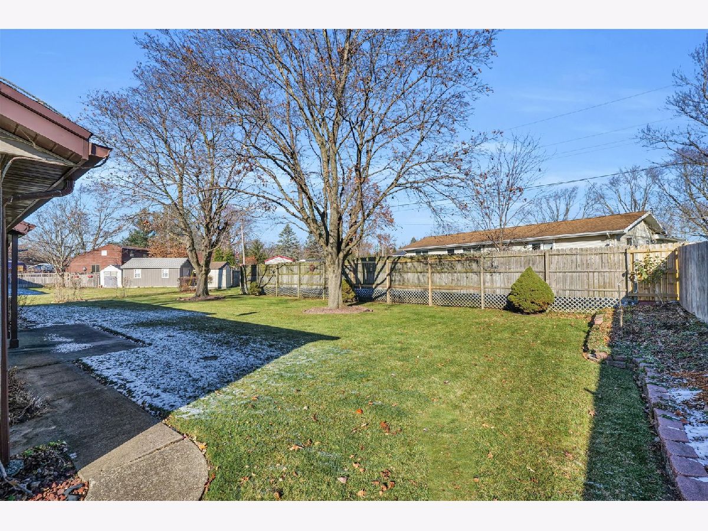

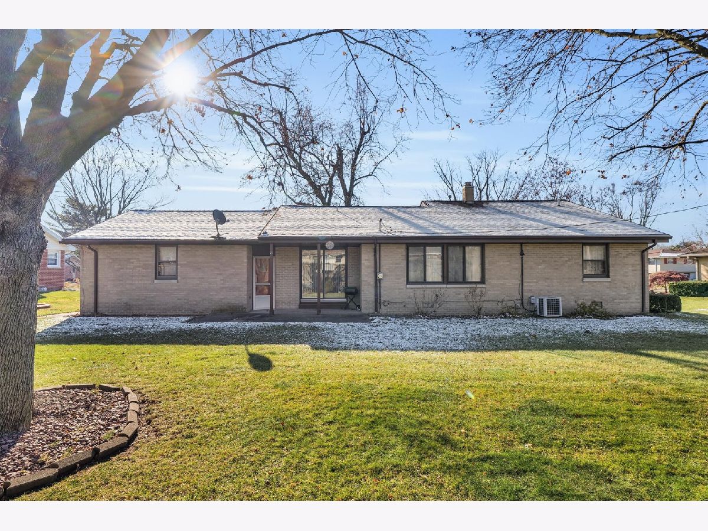
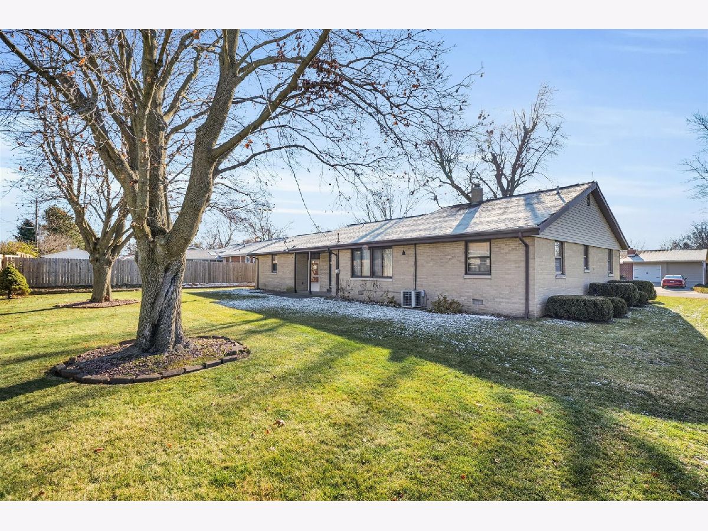
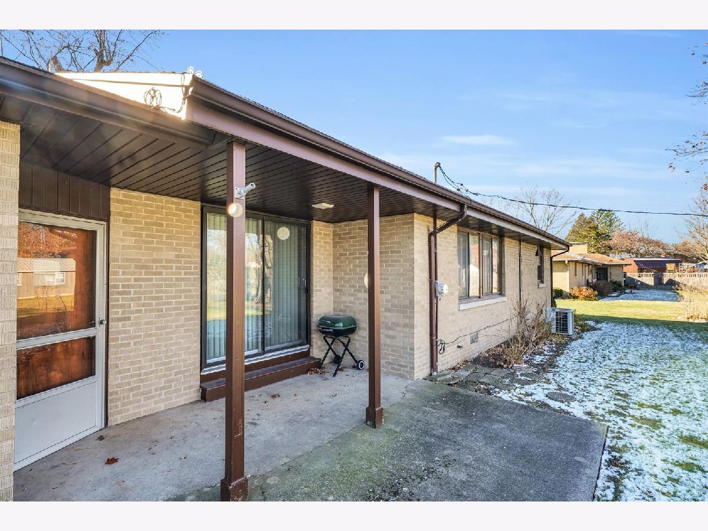
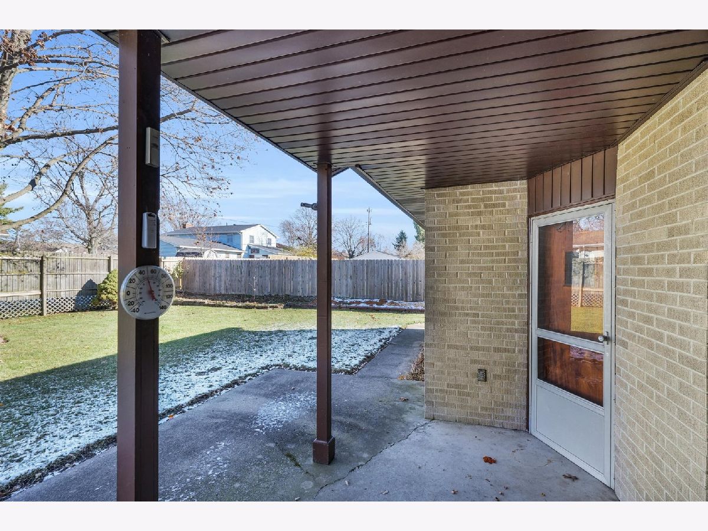

Room Specifics
Total Bedrooms: 3
Bedrooms Above Ground: 3
Bedrooms Below Ground: 0
Dimensions: —
Floor Type: —
Dimensions: —
Floor Type: —
Full Bathrooms: 1
Bathroom Amenities: —
Bathroom in Basement: 0
Rooms: —
Basement Description: None
Other Specifics
| 2 | |
| — | |
| Concrete | |
| — | |
| — | |
| 97.5X115 | |
| Pull Down Stair | |
| — | |
| — | |
| — | |
| Not in DB | |
| — | |
| — | |
| — | |
| — |
Tax History
| Year | Property Taxes |
|---|---|
| 2024 | $3,209 |
Contact Agent
Nearby Similar Homes
Nearby Sold Comparables
Contact Agent
Listing Provided By
RE/MAX REALTY ASSOCIATES-CHA

