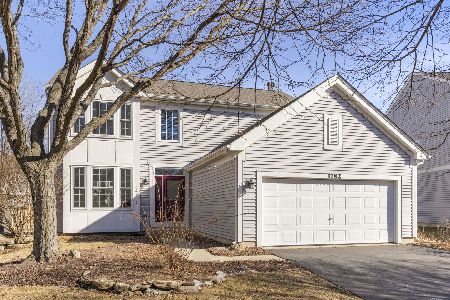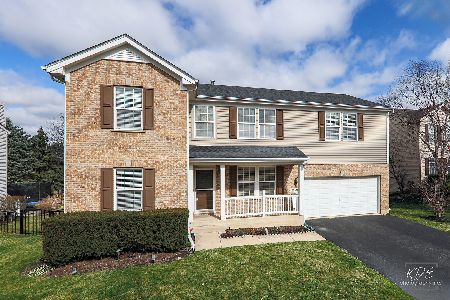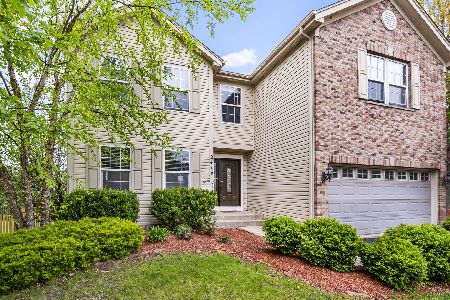2408 Mckenzie Court, Aurora, Illinois 60504
$301,000
|
Sold
|
|
| Status: | Closed |
| Sqft: | 2,610 |
| Cost/Sqft: | $123 |
| Beds: | 4 |
| Baths: | 4 |
| Year Built: | 2000 |
| Property Taxes: | $9,401 |
| Days On Market: | 6325 |
| Lot Size: | 0,00 |
Description
Great value for this impeccably maintained and decorated 4BR home. Solid oak hrdwood floors thruout the entire home. Each oversized BR has walkin closet!Den & Loft!Large gourmet kitchn w/lots of cntr space. Finshd full lookout Basemnt incl many windows letting in natural light,built-in oak bar,Full Bath w/Sauna & Body Spray shower,exercise rm,& large rec room! Enjoy the Lake View large fenced yard from the deck!More
Property Specifics
| Single Family | |
| — | |
| Traditional | |
| 2000 | |
| Full,English | |
| 2 STORY | |
| No | |
| 0 |
| Will | |
| Wheatlands-reserve | |
| 332 / Annual | |
| Lake Rights | |
| Lake Michigan | |
| Public Sewer | |
| 07065666 | |
| 0701061090030000 |
Property History
| DATE: | EVENT: | PRICE: | SOURCE: |
|---|---|---|---|
| 27 Feb, 2009 | Sold | $301,000 | MRED MLS |
| 31 Jan, 2009 | Under contract | $319,900 | MRED MLS |
| 4 Nov, 2008 | Listed for sale | $319,900 | MRED MLS |
| 7 Jul, 2014 | Sold | $305,000 | MRED MLS |
| 16 Apr, 2014 | Under contract | $315,000 | MRED MLS |
| 10 Apr, 2014 | Listed for sale | $315,000 | MRED MLS |
| 3 May, 2016 | Sold | $331,500 | MRED MLS |
| 28 Mar, 2016 | Under contract | $331,000 | MRED MLS |
| 18 Mar, 2016 | Listed for sale | $331,000 | MRED MLS |
| 3 Jul, 2024 | Sold | $470,000 | MRED MLS |
| 25 May, 2024 | Under contract | $499,950 | MRED MLS |
| — | Last price change | $510,000 | MRED MLS |
| 12 Mar, 2024 | Listed for sale | $525,000 | MRED MLS |
Room Specifics
Total Bedrooms: 4
Bedrooms Above Ground: 4
Bedrooms Below Ground: 0
Dimensions: —
Floor Type: Hardwood
Dimensions: —
Floor Type: Hardwood
Dimensions: —
Floor Type: Hardwood
Full Bathrooms: 4
Bathroom Amenities: Separate Shower,Double Sink
Bathroom in Basement: 1
Rooms: Den,Eating Area,Exercise Room,Loft,Recreation Room,Utility Room-1st Floor
Basement Description: Finished
Other Specifics
| 2 | |
| Concrete Perimeter | |
| Asphalt | |
| Deck | |
| Cul-De-Sac,Fenced Yard,Landscaped,Park Adjacent,Pond(s),Water View | |
| 70X140 APPRX | |
| — | |
| Full | |
| Sauna/Steam Room, Hot Tub, Bar-Wet | |
| Range, Microwave, Dishwasher, Refrigerator, Washer, Dryer, Disposal | |
| Not in DB | |
| Sidewalks, Street Lights, Street Paved, Other | |
| — | |
| — | |
| Attached Fireplace Doors/Screen, Gas Log, Gas Starter |
Tax History
| Year | Property Taxes |
|---|---|
| 2009 | $9,401 |
| 2014 | $9,481 |
| 2016 | $9,770 |
| 2024 | $10,550 |
Contact Agent
Nearby Similar Homes
Nearby Sold Comparables
Contact Agent
Listing Provided By
john greene Realtor











