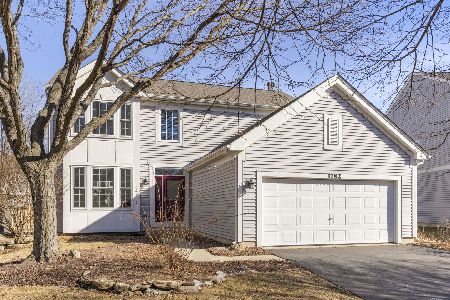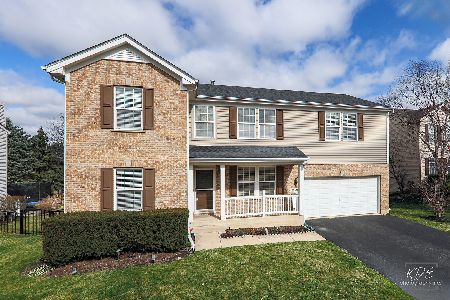2400 Mckenzie Court, Aurora, Illinois 60503
$363,500
|
Sold
|
|
| Status: | Closed |
| Sqft: | 3,145 |
| Cost/Sqft: | $117 |
| Beds: | 4 |
| Baths: | 3 |
| Year Built: | 2000 |
| Property Taxes: | $11,266 |
| Days On Market: | 2554 |
| Lot Size: | 0,27 |
Description
This 4 bedroom beauty is one you do not want to miss! The professionally finished, look out basement has a rec room plus a bonus/office. The gourmet kitchen is trending w/ today's style: white cabinets, granite, breakfast bar, recessed lighting & a convenient laundry room/pantry. In the family room, the brick fireplace w/ its glass doors & custom mantle are the focus. The living & dining rooms are open w/ a continuous chair rail adding to the customization. Upstairs is a large loft & master suite w/ a 12x10 walk in closet & private, full bathroom w/ granite, body sprayers & soaker tub. The 3 add'l bedrooms share an updated hall bathroom. The trex deck is maintenance free & the knee wall makes the concrete patio complete. The professional landscaping is well maintained w/ the underground sprinkler system. The roof is new (2016), furnace (2014) & 2 water tanks (2014). This home has a 3 car garage, is located on a cul de sac & convenient to shopping, restaurants & the interstate. Welcome!
Property Specifics
| Single Family | |
| — | |
| — | |
| 2000 | |
| Partial,English | |
| — | |
| No | |
| 0.27 |
| Will | |
| Wheatlands | |
| 332 / Annual | |
| None | |
| Public | |
| Public Sewer | |
| 10295645 | |
| 0701061090020000 |
Nearby Schools
| NAME: | DISTRICT: | DISTANCE: | |
|---|---|---|---|
|
Grade School
The Wheatlands Elementary School |
308 | — | |
|
Middle School
Bednarcik Junior High School |
308 | Not in DB | |
|
High School
Oswego East High School |
308 | Not in DB | |
Property History
| DATE: | EVENT: | PRICE: | SOURCE: |
|---|---|---|---|
| 16 Jul, 2014 | Sold | $327,700 | MRED MLS |
| 28 May, 2014 | Under contract | $339,900 | MRED MLS |
| — | Last price change | $345,000 | MRED MLS |
| 8 May, 2014 | Listed for sale | $345,000 | MRED MLS |
| 3 Jun, 2019 | Sold | $363,500 | MRED MLS |
| 26 Mar, 2019 | Under contract | $369,000 | MRED MLS |
| — | Last price change | $375,000 | MRED MLS |
| 3 Mar, 2019 | Listed for sale | $375,000 | MRED MLS |
Room Specifics
Total Bedrooms: 4
Bedrooms Above Ground: 4
Bedrooms Below Ground: 0
Dimensions: —
Floor Type: Carpet
Dimensions: —
Floor Type: Carpet
Dimensions: —
Floor Type: Carpet
Full Bathrooms: 3
Bathroom Amenities: Separate Shower,Double Sink,Full Body Spray Shower,Soaking Tub
Bathroom in Basement: 0
Rooms: Loft,Eating Area,Walk In Closet,Office,Foyer
Basement Description: Finished,Crawl
Other Specifics
| 3 | |
| — | |
| Asphalt | |
| Deck, Patio | |
| Corner Lot,Cul-De-Sac | |
| 89X141X74X141 | |
| — | |
| Full | |
| Hardwood Floors, First Floor Laundry, Walk-In Closet(s) | |
| Range, Microwave, Refrigerator, Stainless Steel Appliance(s) | |
| Not in DB | |
| Sidewalks, Street Lights, Street Paved | |
| — | |
| — | |
| Wood Burning, Attached Fireplace Doors/Screen, Gas Starter |
Tax History
| Year | Property Taxes |
|---|---|
| 2014 | $11,161 |
| 2019 | $11,266 |
Contact Agent
Nearby Similar Homes
Nearby Sold Comparables
Contact Agent
Listing Provided By
Baird & Warner










