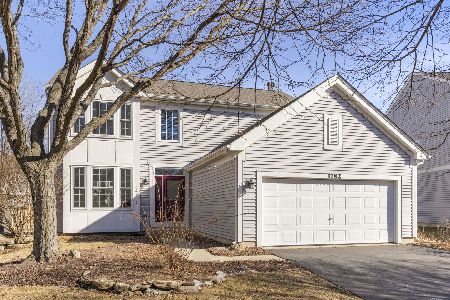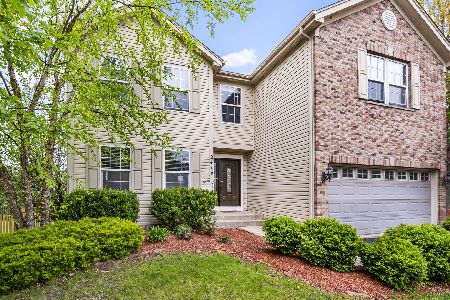2408 Mckenzie Court, Aurora, Illinois 60503
$470,000
|
Sold
|
|
| Status: | Closed |
| Sqft: | 2,610 |
| Cost/Sqft: | $192 |
| Beds: | 4 |
| Baths: | 4 |
| Year Built: | 2000 |
| Property Taxes: | $10,550 |
| Days On Market: | 718 |
| Lot Size: | 0,00 |
Description
Fantastic Cul-de-sac lot with no backdoor neighbor! 4 Bed, 3.1 bath, Finished English Basement with Bar and Sauna. Huge fenced backyard. Hardwood floors throughout most of the house including bedrooms. Walk In Closets In ALL Bedrooms. Brick Front and welcoming front porch. Did I mention HARDWOOD Flooring Just About Everywhere! Main floor has a Dining Room and Den/Office flanking the entryway/foyer. The Family Room has a cozy fireplace and beautiful inlay pattern in the wood flooring. Adjacent to the Family Room is the Heart of the Home/Kitchen with loads of cabinetry and beautiful stone countertops. There is room for an Island statement piece. The breakfast room opens up to a NEW deck with solar lighting overlooking the large fenced backyard. The laundry room with utility sink and cabinets round out the main floor. Leading to the upper level is a wide wood staircase. The loft would be a great second office or TV Room. The Primary Suite has a spacious bath and huge walk in closet. There are 3 additional spacious bedrooms all having Walk In Closets and Hardwood Flooring!! The basement is equally impressive with a cozy wet bar for entertaining and a FULL Bathroom with Jetted Shower and Full Sized Sauna. The basement Family Room and Exercise Rooms are bright with natural light from the English Basement Windows that span the length of the back of the basement. Irrigation System, Back up Battery For Sump Pump. Oswego Schools, Parks, Ponds and so much more.....
Property Specifics
| Single Family | |
| — | |
| — | |
| 2000 | |
| — | |
| — | |
| No | |
| — |
| Will | |
| — | |
| 359 / Annual | |
| — | |
| — | |
| — | |
| 11997464 | |
| 0701061090030000 |
Nearby Schools
| NAME: | DISTRICT: | DISTANCE: | |
|---|---|---|---|
|
Grade School
The Wheatlands Elementary School |
308 | — | |
|
Middle School
Bednarcik Junior High School |
308 | Not in DB | |
|
High School
Oswego East High School |
308 | Not in DB | |
Property History
| DATE: | EVENT: | PRICE: | SOURCE: |
|---|---|---|---|
| 27 Feb, 2009 | Sold | $301,000 | MRED MLS |
| 31 Jan, 2009 | Under contract | $319,900 | MRED MLS |
| 4 Nov, 2008 | Listed for sale | $319,900 | MRED MLS |
| 7 Jul, 2014 | Sold | $305,000 | MRED MLS |
| 16 Apr, 2014 | Under contract | $315,000 | MRED MLS |
| 10 Apr, 2014 | Listed for sale | $315,000 | MRED MLS |
| 3 May, 2016 | Sold | $331,500 | MRED MLS |
| 28 Mar, 2016 | Under contract | $331,000 | MRED MLS |
| 18 Mar, 2016 | Listed for sale | $331,000 | MRED MLS |
| 3 Jul, 2024 | Sold | $470,000 | MRED MLS |
| 25 May, 2024 | Under contract | $499,950 | MRED MLS |
| — | Last price change | $510,000 | MRED MLS |
| 12 Mar, 2024 | Listed for sale | $525,000 | MRED MLS |
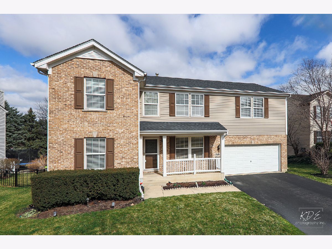
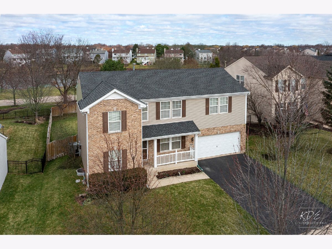
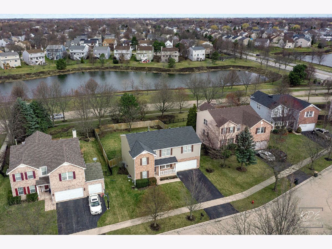
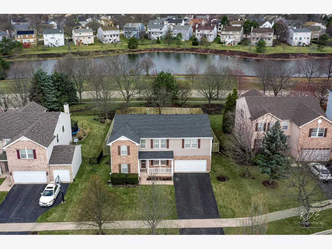
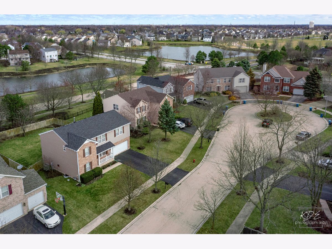
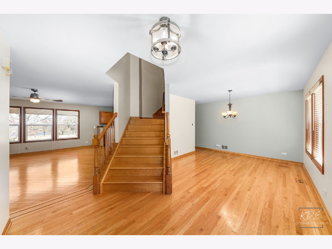
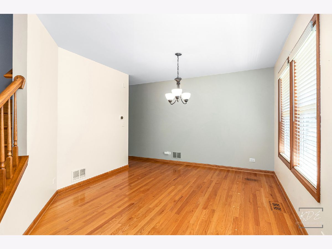
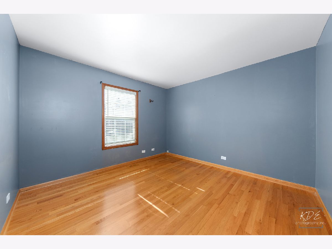
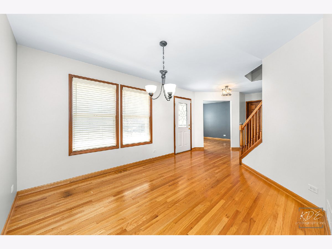
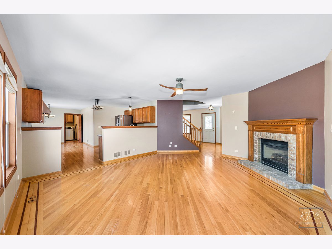
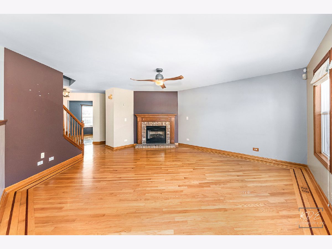
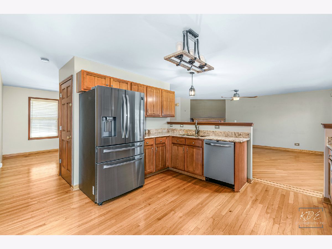
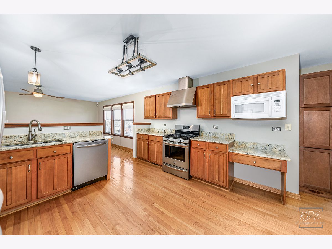
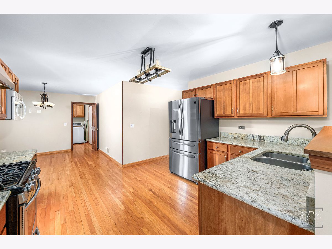
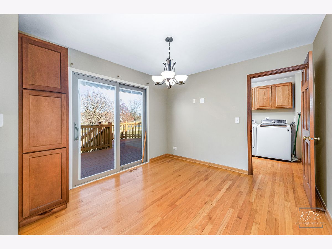
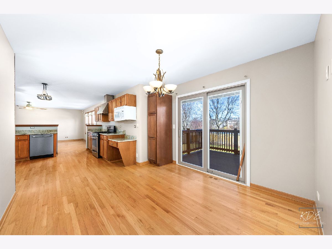
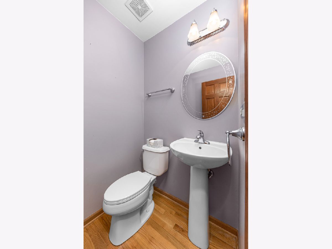
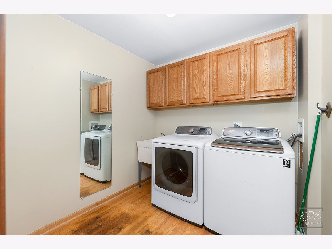
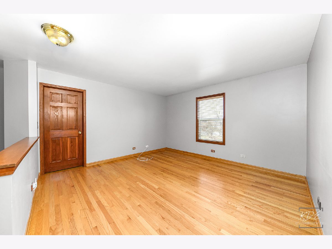
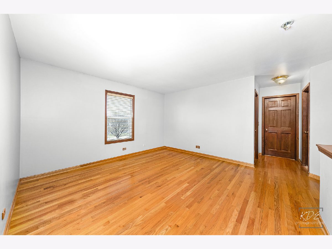
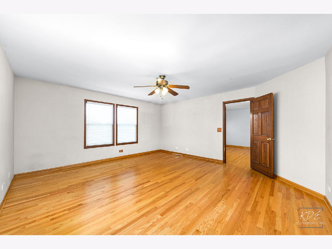
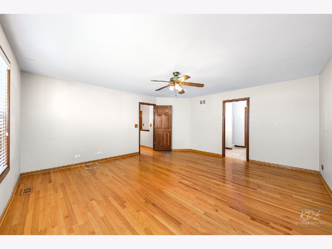
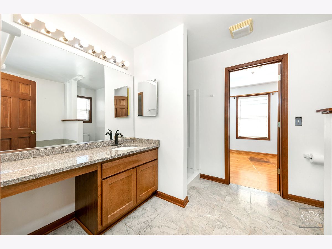
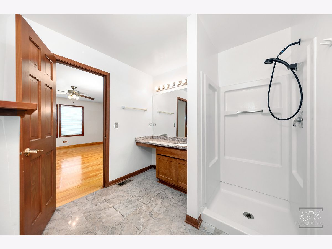
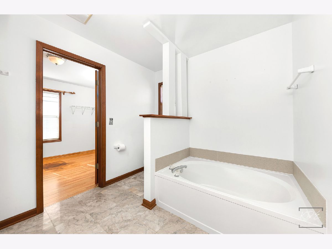
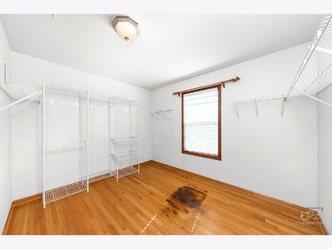
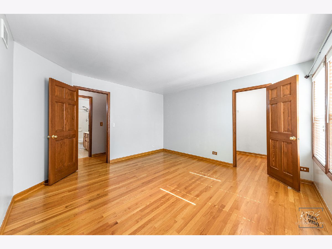
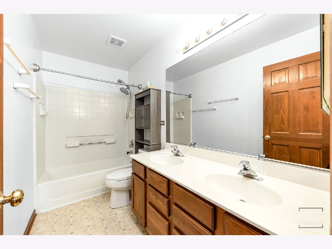
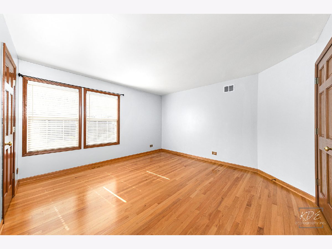
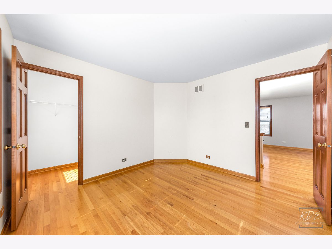
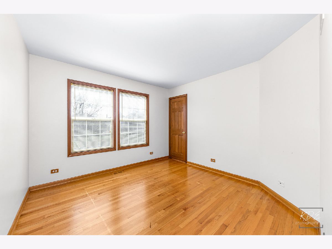
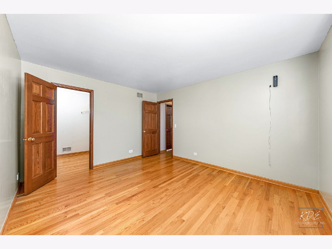
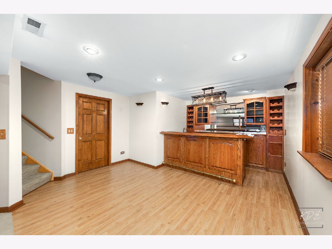
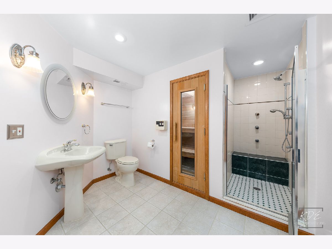
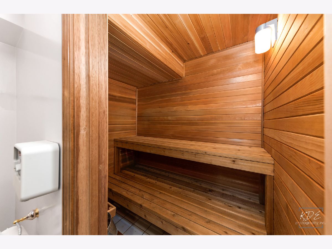
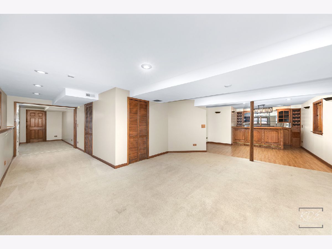
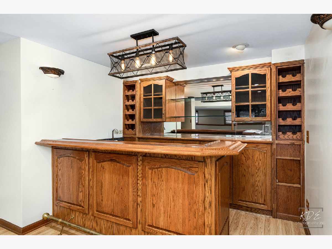
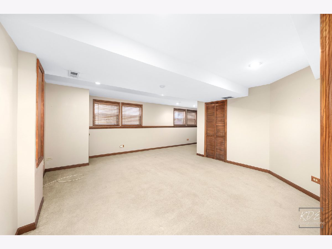
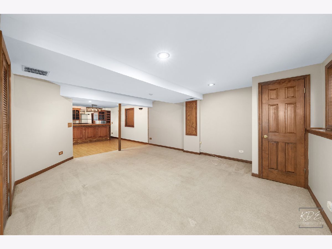
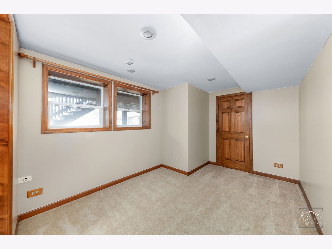
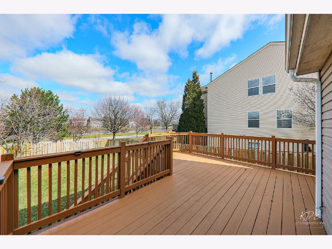
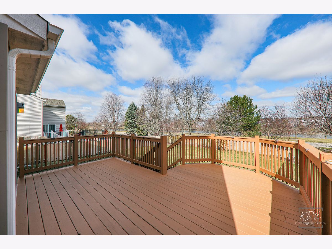
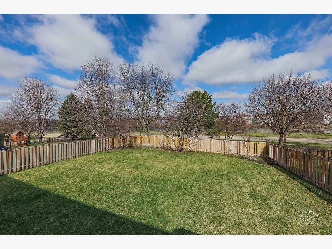
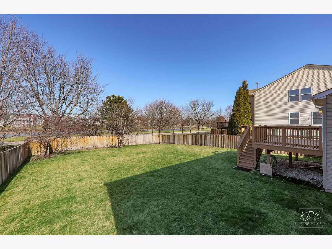
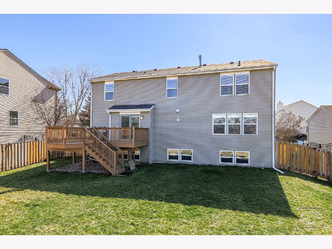
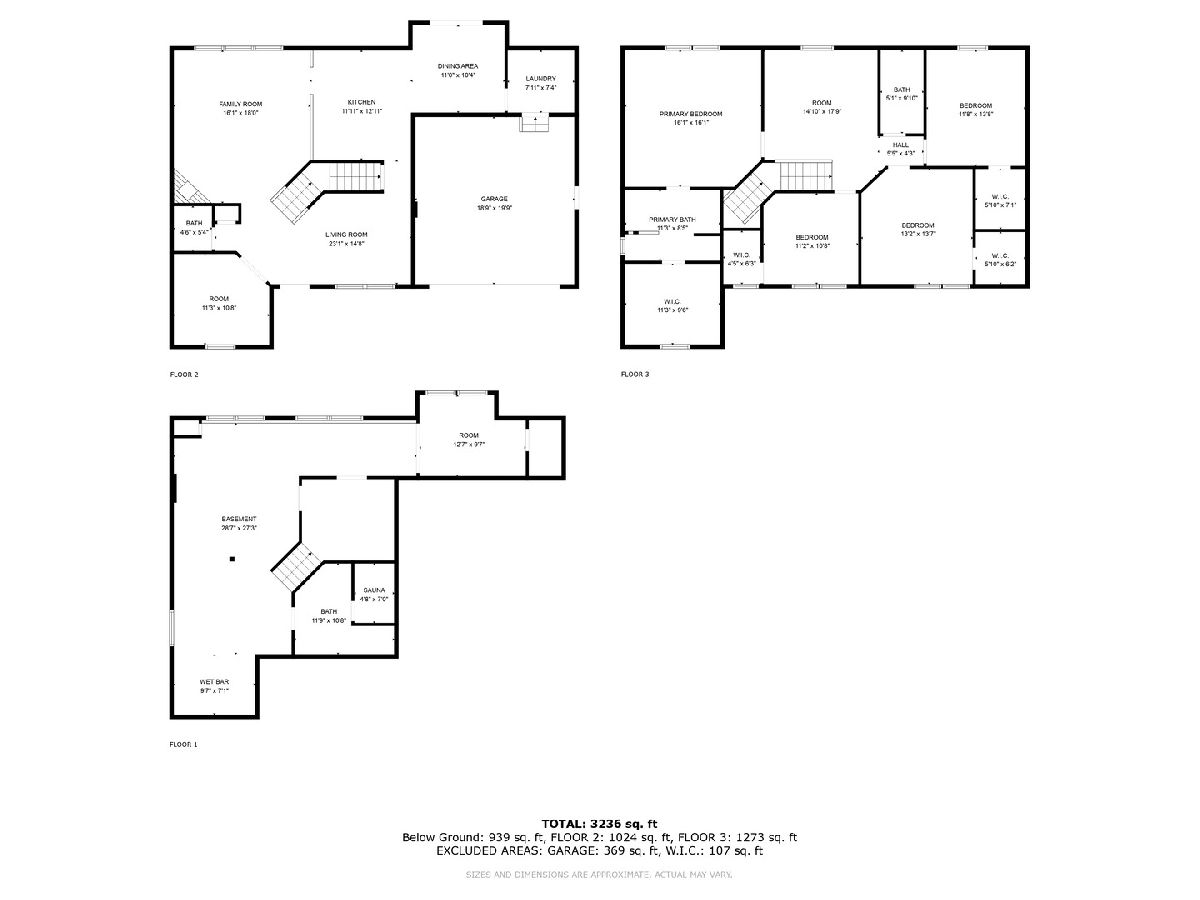
Room Specifics
Total Bedrooms: 4
Bedrooms Above Ground: 4
Bedrooms Below Ground: 0
Dimensions: —
Floor Type: —
Dimensions: —
Floor Type: —
Dimensions: —
Floor Type: —
Full Bathrooms: 4
Bathroom Amenities: Separate Shower,Soaking Tub
Bathroom in Basement: 1
Rooms: —
Basement Description: Finished,Lookout
Other Specifics
| 2 | |
| — | |
| Asphalt | |
| — | |
| — | |
| 66X143X69X141 | |
| — | |
| — | |
| — | |
| — | |
| Not in DB | |
| — | |
| — | |
| — | |
| — |
Tax History
| Year | Property Taxes |
|---|---|
| 2009 | $9,401 |
| 2014 | $9,481 |
| 2016 | $9,770 |
| 2024 | $10,550 |
Contact Agent
Nearby Similar Homes
Nearby Sold Comparables
Contact Agent
Listing Provided By
RE/MAX Professionals Select


