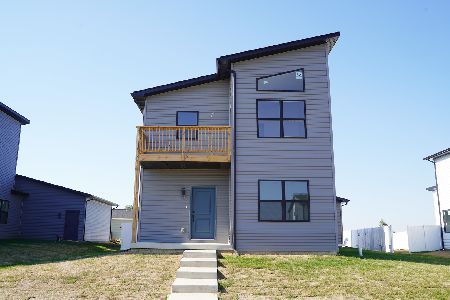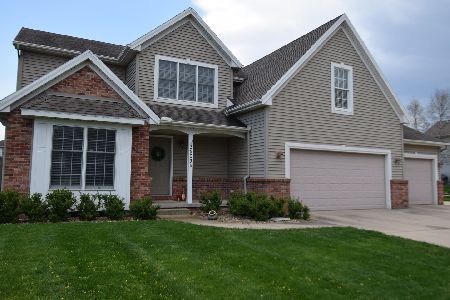2408 Morgan Jane, Bloomington, Illinois 61704
$415,000
|
Sold
|
|
| Status: | Closed |
| Sqft: | 3,375 |
| Cost/Sqft: | $126 |
| Beds: | 5 |
| Baths: | 4 |
| Year Built: | 2003 |
| Property Taxes: | $12,258 |
| Days On Market: | 5369 |
| Lot Size: | 0,00 |
Description
Awesome O'Neal Model in 2003, 3 Finished Levels: Over 4900 Finished sq ft, 2 Story Great Room w/ Fireplace & Brazilian Cherry Floor, Beautiful Formal Dining, Gourmet Kitchen/Hearth Room Combo, Main Level Master w/ WIC, Split Vanity, All Tile Glass Shower, 3 Add'l BR Up, LL over 1600 Finished sq ft, 2nd FR w/ Media Room & Game Room, Office Guest BR w/ Full Bath, Custom Lights, Tile & Trim, Huge Fenced Yard, Oversized Pergola Patio, Firepit. Must C - This Wont Last! 1 Exec. Dur.
Property Specifics
| Single Family | |
| — | |
| Traditional | |
| 2003 | |
| Full | |
| — | |
| No | |
| — |
| Mc Lean | |
| Eagle Crest East | |
| — / — | |
| — | |
| Public | |
| Public Sewer | |
| 10203859 | |
| 421530255018 |
Nearby Schools
| NAME: | DISTRICT: | DISTANCE: | |
|---|---|---|---|
|
Grade School
Benjamin Elementary |
5 | — | |
|
Middle School
Evans Jr High |
5 | Not in DB | |
|
High School
Normal Community High School |
5 | Not in DB | |
Property History
| DATE: | EVENT: | PRICE: | SOURCE: |
|---|---|---|---|
| 15 Jul, 2011 | Sold | $415,000 | MRED MLS |
| 3 Jun, 2011 | Under contract | $425,250 | MRED MLS |
| 12 May, 2011 | Listed for sale | $449,500 | MRED MLS |
Room Specifics
Total Bedrooms: 5
Bedrooms Above Ground: 5
Bedrooms Below Ground: 0
Dimensions: —
Floor Type: Carpet
Dimensions: —
Floor Type: Carpet
Dimensions: —
Floor Type: Carpet
Dimensions: —
Floor Type: —
Full Bathrooms: 4
Bathroom Amenities: Garden Tub
Bathroom in Basement: 1
Rooms: Other Room,Family Room,Foyer
Basement Description: Egress Window,Finished
Other Specifics
| 3 | |
| — | |
| — | |
| Patio | |
| Fenced Yard,Mature Trees,Landscaped | |
| 68 X 124 X 176 X 47 X 177 | |
| — | |
| Full | |
| First Floor Full Bath, Vaulted/Cathedral Ceilings, Built-in Features, Walk-In Closet(s) | |
| Dishwasher, Range, Microwave | |
| Not in DB | |
| — | |
| — | |
| — | |
| Gas Log, Attached Fireplace Doors/Screen |
Tax History
| Year | Property Taxes |
|---|---|
| 2011 | $12,258 |
Contact Agent
Nearby Similar Homes
Nearby Sold Comparables
Contact Agent
Listing Provided By
RE/MAX Choice










