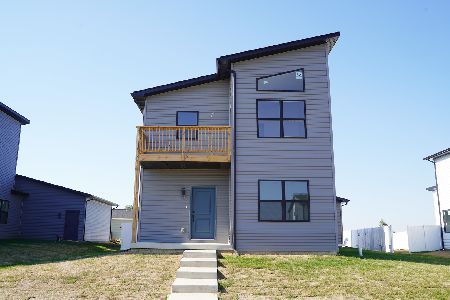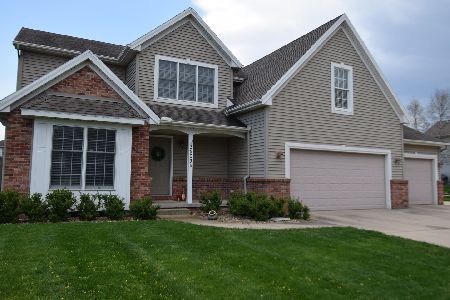3503 Gabby Drive, Bloomington, Illinois 61704
$280,000
|
Sold
|
|
| Status: | Closed |
| Sqft: | 2,410 |
| Cost/Sqft: | $118 |
| Beds: | 5 |
| Baths: | 3 |
| Year Built: | 2004 |
| Property Taxes: | $6,953 |
| Days On Market: | 3201 |
| Lot Size: | 0,00 |
Description
Gorgeous custom built two story home! Huge fenced backyard with an enormous covered patio, running the entire length of the home! Spacious open floor plan on the main level with a large, two story foyer. Huge open kitchen with ample counter and cabinet space, stainless steel appliances and a large island. This opens into the family room with a stunning gas fireplace. The first floor also features a living room and formal dining room great for entertaining or family meals! The second floor features four bedrooms, including a huge master with private bath, garden tub, shower along with his & hers vanities, a walk-in closet and the laundry room is located on the second floor for your convenience! The basement offers a second family room, perfect for a kids play room or an extra family room! Three car garage with an extended driveway, RV pad, 30 amp outlet & dump station, as well as Geothermal HVAC and an irrigation system!
Property Specifics
| Single Family | |
| — | |
| Traditional | |
| 2004 | |
| Full | |
| — | |
| No | |
| — |
| Mc Lean | |
| Eagle Crest East | |
| — / Not Applicable | |
| — | |
| Public | |
| Public Sewer | |
| 10208261 | |
| 1530255038 |
Nearby Schools
| NAME: | DISTRICT: | DISTANCE: | |
|---|---|---|---|
|
Grade School
Benjamin Elementary |
5 | — | |
|
Middle School
Evans Jr High |
5 | Not in DB | |
|
High School
Normal Community High School |
5 | Not in DB | |
Property History
| DATE: | EVENT: | PRICE: | SOURCE: |
|---|---|---|---|
| 17 Jul, 2017 | Sold | $280,000 | MRED MLS |
| 30 May, 2017 | Under contract | $285,000 | MRED MLS |
| 18 Apr, 2017 | Listed for sale | $285,000 | MRED MLS |
| 19 May, 2022 | Sold | $421,000 | MRED MLS |
| 2 May, 2022 | Under contract | $349,000 | MRED MLS |
| 30 Apr, 2022 | Listed for sale | $349,000 | MRED MLS |
Room Specifics
Total Bedrooms: 5
Bedrooms Above Ground: 5
Bedrooms Below Ground: 0
Dimensions: —
Floor Type: Carpet
Dimensions: —
Floor Type: Carpet
Dimensions: —
Floor Type: Carpet
Dimensions: —
Floor Type: —
Full Bathrooms: 3
Bathroom Amenities: Garden Tub
Bathroom in Basement: —
Rooms: Other Room,Family Room,Foyer
Basement Description: Partially Finished,Bathroom Rough-In
Other Specifics
| 3 | |
| — | |
| — | |
| Patio, Porch | |
| Fenced Yard,Landscaped | |
| 105X120 | |
| — | |
| Full | |
| Vaulted/Cathedral Ceilings, Walk-In Closet(s) | |
| Dishwasher, Refrigerator, Range, Microwave | |
| Not in DB | |
| — | |
| — | |
| — | |
| Gas Log, Attached Fireplace Doors/Screen |
Tax History
| Year | Property Taxes |
|---|---|
| 2017 | $6,953 |
| 2022 | $7,615 |
Contact Agent
Nearby Similar Homes
Nearby Sold Comparables
Contact Agent
Listing Provided By
RE/MAX Rising










