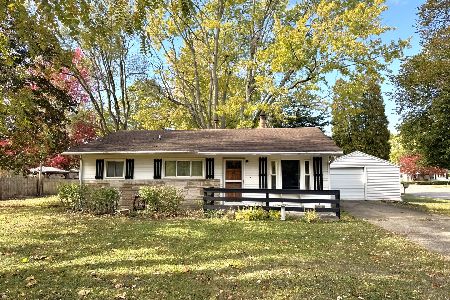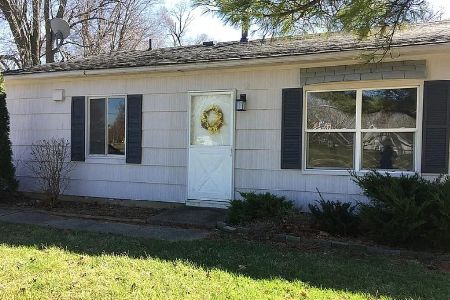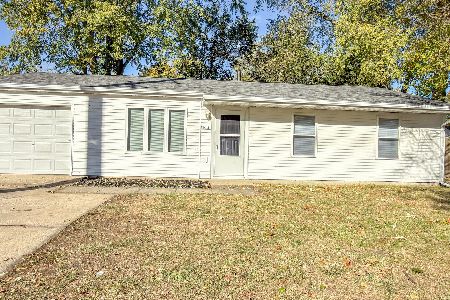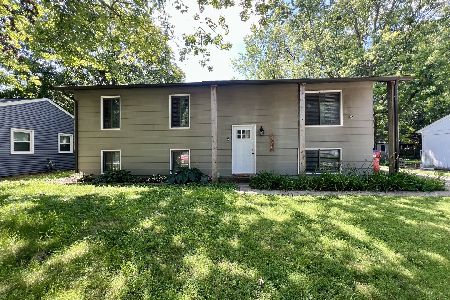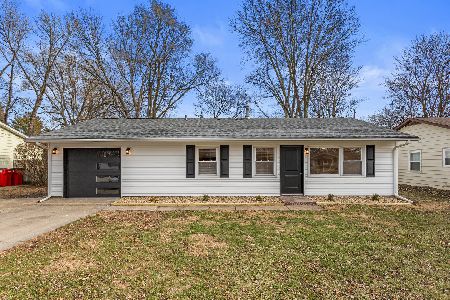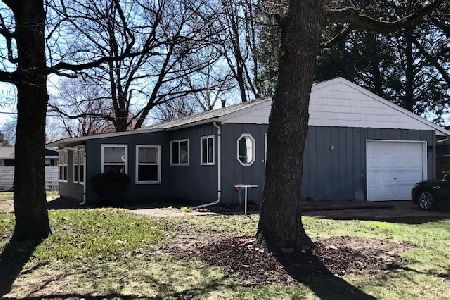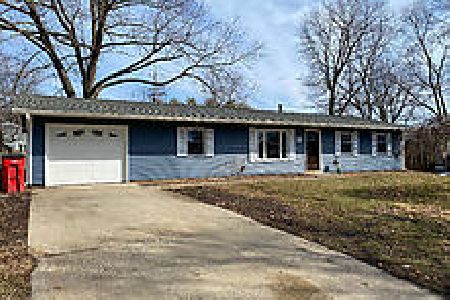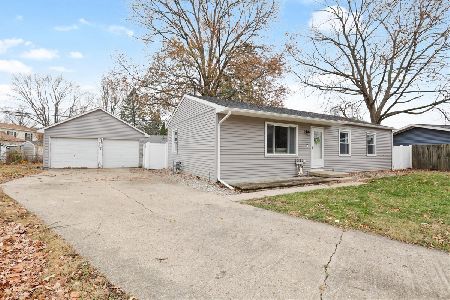2409 Carrelton, Champaign, Illinois 61821
$120,000
|
Sold
|
|
| Status: | Closed |
| Sqft: | 1,696 |
| Cost/Sqft: | $72 |
| Beds: | 3 |
| Baths: | 2 |
| Year Built: | — |
| Property Taxes: | $2,687 |
| Days On Market: | 3766 |
| Lot Size: | 0,00 |
Description
Appealing ranch with newer central a/c, furnace and roof replaced in '12, new windows, and more! Living room, family room, and bonus office/study provides ample living space for your entire family. Master bath is modernized with custom tile shower, fixtures, and vanity. Green views, natural light in every room. Renewed kitchen with stainless steel appliances, maple cabinetry, and pantry. Additional updates include new light fixtures, custom closet doors, interior doors, new front & storm door, added attic insulation, and exterior paint. Storage galore throughout! Seconds to Centennial Park w/petting zoo, rec center, sledding hill, municipal pool, and green space. Minutes to campus, eateries, medical, shopping, and nightlife.Be sure to watch the virtual property walkthrough.
Property Specifics
| Single Family | |
| — | |
| Ranch | |
| — | |
| None | |
| — | |
| No | |
| — |
| Champaign | |
| Holiday Park | |
| — / — | |
| — | |
| Public | |
| Public Sewer | |
| 09424719 | |
| 442015381016 |
Nearby Schools
| NAME: | DISTRICT: | DISTANCE: | |
|---|---|---|---|
|
Grade School
Soc |
— | ||
|
Middle School
Call Unt 4 351-3701 |
Not in DB | ||
|
High School
Centennial High School |
Not in DB | ||
Property History
| DATE: | EVENT: | PRICE: | SOURCE: |
|---|---|---|---|
| 6 May, 2016 | Sold | $120,000 | MRED MLS |
| 5 Mar, 2016 | Under contract | $121,900 | MRED MLS |
| — | Last price change | $124,900 | MRED MLS |
| 14 Oct, 2015 | Listed for sale | $124,900 | MRED MLS |
| 28 Apr, 2023 | Sold | $150,000 | MRED MLS |
| 17 Mar, 2023 | Under contract | $139,900 | MRED MLS |
| 17 Mar, 2023 | Listed for sale | $139,900 | MRED MLS |
Room Specifics
Total Bedrooms: 3
Bedrooms Above Ground: 3
Bedrooms Below Ground: 0
Dimensions: —
Floor Type: Carpet
Dimensions: —
Floor Type: Carpet
Full Bathrooms: 2
Bathroom Amenities: —
Bathroom in Basement: —
Rooms: —
Basement Description: Slab
Other Specifics
| 1 | |
| — | |
| — | |
| — | |
| — | |
| 70X100X87X100 | |
| — | |
| Full | |
| First Floor Bedroom | |
| Cooktop, Dishwasher, Dryer, Built-In Oven, Range Hood, Refrigerator, Washer | |
| Not in DB | |
| — | |
| — | |
| — | |
| — |
Tax History
| Year | Property Taxes |
|---|---|
| 2016 | $2,687 |
| 2023 | $2,603 |
Contact Agent
Nearby Similar Homes
Nearby Sold Comparables
Contact Agent
Listing Provided By
Coldwell Banker The R.E. Group

