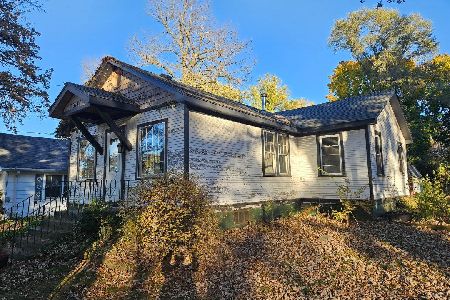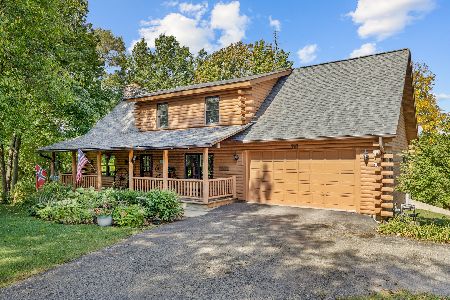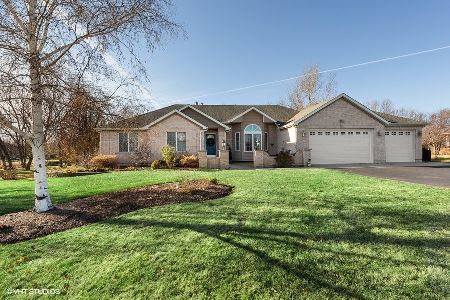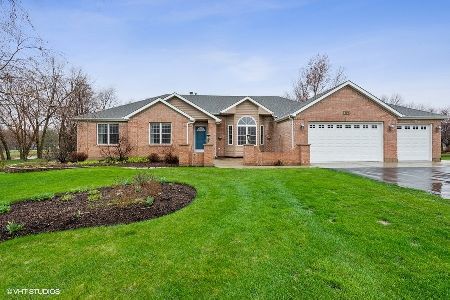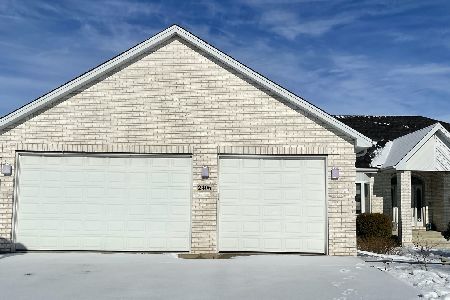2409 Delore Drive, Mchenry, Illinois 60051
$360,000
|
Sold
|
|
| Status: | Closed |
| Sqft: | 3,420 |
| Cost/Sqft: | $110 |
| Beds: | 3 |
| Baths: | 5 |
| Year Built: | 2007 |
| Property Taxes: | $12,160 |
| Days On Market: | 2781 |
| Lot Size: | 1,02 |
Description
Absolutely Charming! Must see this updated farmhouse-style home, enjoy the peaceful, lush, beautifully landscaped 1+acre lot from the massive 3 seasons room. Walk in to soaring vaulted ceilings with recessed lighting and sprawling hardwood floors. The open kitchen has granite counters, stainless steel appliances, custom hickory cabinets & 2 pantries. The breakfast bar overlooks the living room's floor-to-ceiling stone fireplace! Enjoy mornings relaxing in the light-filled eat in area or a sipping coffee on your private backyard deck. A serene master suite with sitting room has a heated jetted tub, large walk in shower, and double granite vanity. Entertain in the fully finished basement with recessed lighting, pool table, and wet bar! Even a 3 room guest apt. 3-car heated garage has room for all your toys. Live like you're on vacation all year round! Pristine condition - nothing to do but move in and enjoy! Great Value, you can't build for this price.
Property Specifics
| Single Family | |
| — | |
| Ranch | |
| 2007 | |
| Full,English | |
| CUSTOM | |
| No | |
| 1.02 |
| Mc Henry | |
| River Park | |
| 50 / Annual | |
| Other | |
| Private Well | |
| Septic-Private | |
| 09993058 | |
| 0936453001 |
Nearby Schools
| NAME: | DISTRICT: | DISTANCE: | |
|---|---|---|---|
|
Middle School
Mchenry Middle School |
15 | Not in DB | |
|
High School
Mchenry High School-east Campus |
156 | Not in DB | |
Property History
| DATE: | EVENT: | PRICE: | SOURCE: |
|---|---|---|---|
| 27 Aug, 2018 | Sold | $360,000 | MRED MLS |
| 9 Jul, 2018 | Under contract | $374,900 | MRED MLS |
| 14 Jun, 2018 | Listed for sale | $374,900 | MRED MLS |
Room Specifics
Total Bedrooms: 4
Bedrooms Above Ground: 3
Bedrooms Below Ground: 1
Dimensions: —
Floor Type: Carpet
Dimensions: —
Floor Type: Carpet
Dimensions: —
Floor Type: Carpet
Full Bathrooms: 5
Bathroom Amenities: Whirlpool,Separate Shower,Double Sink
Bathroom in Basement: 1
Rooms: Sun Room,Bonus Room,Eating Area,Sitting Room,Storage
Basement Description: Partially Finished
Other Specifics
| 3 | |
| Concrete Perimeter | |
| Asphalt | |
| Deck, Porch, Storms/Screens | |
| Corner Lot | |
| 171 X 240 X 207 X 230 | |
| Dormer,Full,Pull Down Stair,Unfinished | |
| Full | |
| Vaulted/Cathedral Ceilings, Bar-Wet, Hardwood Floors, In-Law Arrangement, First Floor Full Bath | |
| Range, Microwave, Dishwasher, Refrigerator, Bar Fridge, Freezer, Washer, Dryer, Disposal, Stainless Steel Appliance(s) | |
| Not in DB | |
| Street Lights, Street Paved | |
| — | |
| — | |
| Wood Burning, Attached Fireplace Doors/Screen, Gas Log, Gas Starter, Includes Accessories |
Tax History
| Year | Property Taxes |
|---|---|
| 2018 | $12,160 |
Contact Agent
Nearby Similar Homes
Nearby Sold Comparables
Contact Agent
Listing Provided By
Berkshire Hathaway HomeServices Visions Realty


