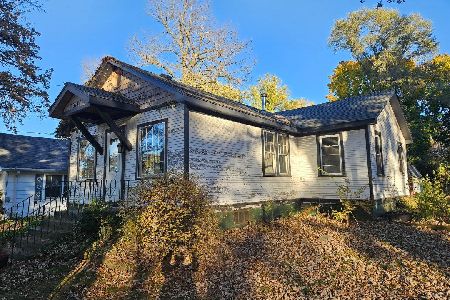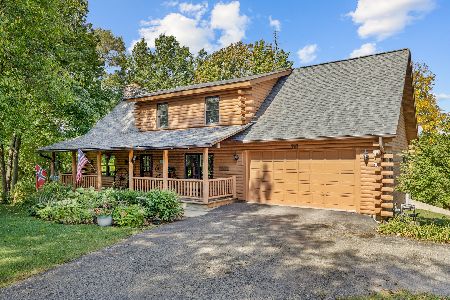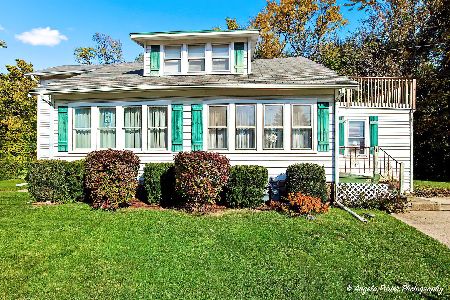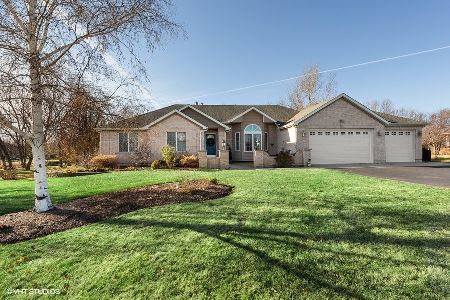[Address Unavailable], Mchenry, Illinois 60050
$505,000
|
Sold
|
|
| Status: | Closed |
| Sqft: | 3,566 |
| Cost/Sqft: | $143 |
| Beds: | 3 |
| Baths: | 4 |
| Year Built: | 2002 |
| Property Taxes: | $9,008 |
| Days On Market: | 1372 |
| Lot Size: | 1,01 |
Description
Looking for that perfect Ranch? Walk into this home and fall in love. Start at the front door and the brick atrium overlooking the front yard. Entering the home, you have the right amount of open space with sunlight shining through. The kitchen is open to the family room with a breakfast bar as well as kitchen table space. The family room has a cozy fireplace, book shelves with plenty of room for the TV an a slider to the upper and lower deck. The Master Suite has an updated bath and a great custom closet. Two other lovely bedrooms on the main floor. The open staircase to the Look out basement is where the fun begins. Great space to entertain with the bar, bar refrigerator, pool table that stays with the house which is brand new. Seating area to watch your favorite TV. 4th Bedroom in the basement as well as a full bath. When you are not in the house, you can be outside by the patio with a covered patio bar and newer Hot Tub. Great outdoor entertaining space. For all those garage enthusiasts, this garage is wonderful. 3 car extra deep garage with epoxy floors, built in shelves and plenty of room for tool boxes or whatever your hobby may be. Heated as well as air conditioned with new insulated doors. It truly is amazing. Hi efficiency furnace with heat pump, Air and Power vented water heater all new in 2018 along with a water filtration system. All this on just over an acre in a great neighborhood. Come see this one today and start loading your moving truck.
Property Specifics
| Single Family | |
| — | |
| — | |
| 2002 | |
| — | |
| CUSTOM | |
| No | |
| 1.01 |
| Mc Henry | |
| River Park | |
| 50 / Annual | |
| — | |
| — | |
| — | |
| 11383547 | |
| 0936451003 |
Property History
| DATE: | EVENT: | PRICE: | SOURCE: |
|---|
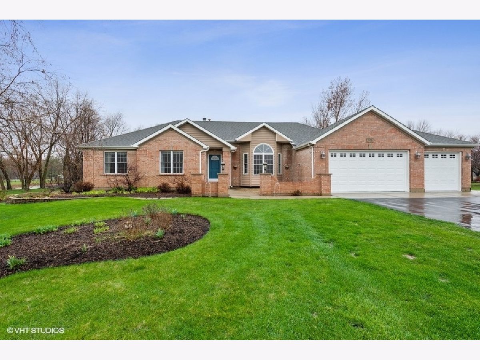
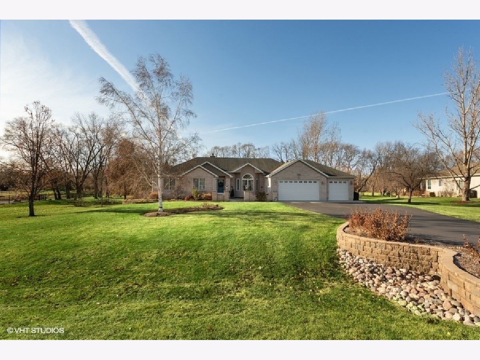
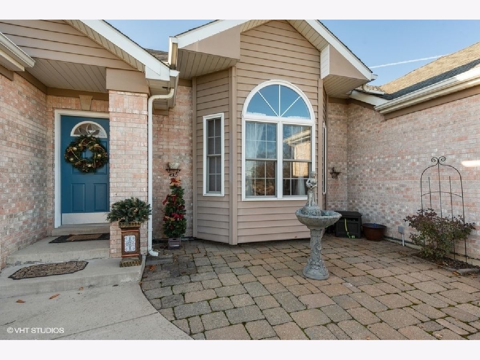
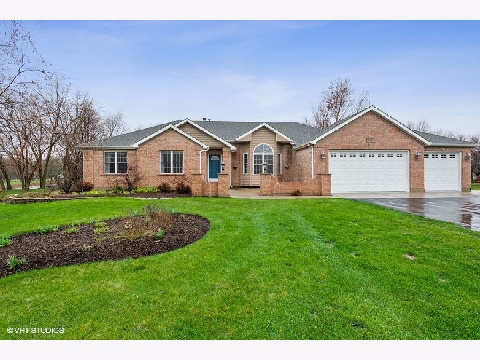
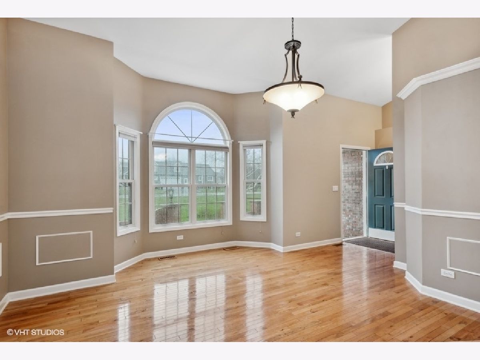
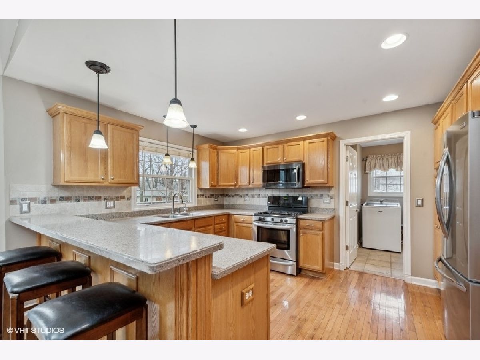
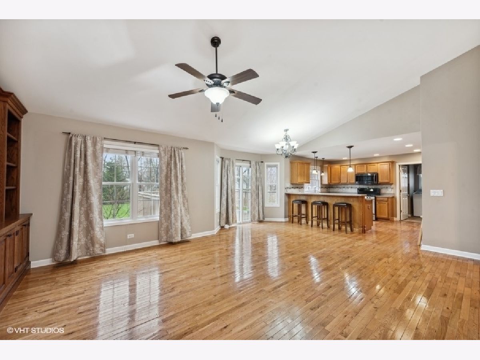
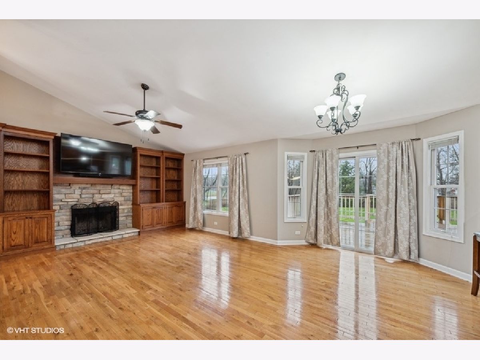
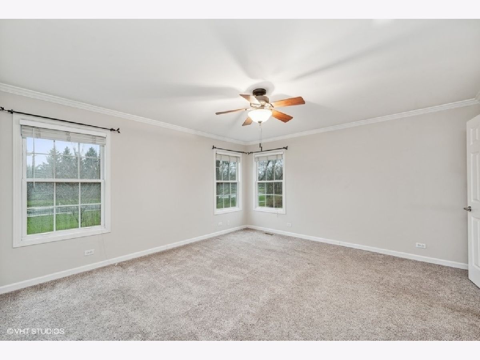
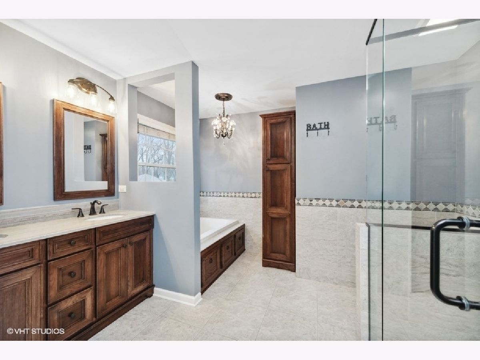
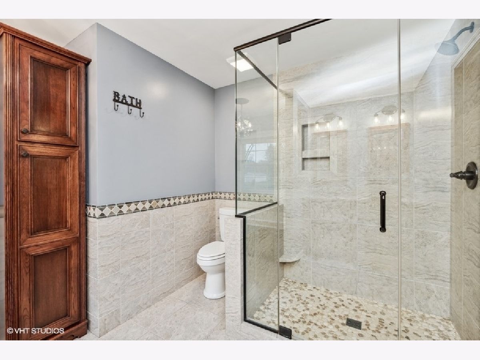
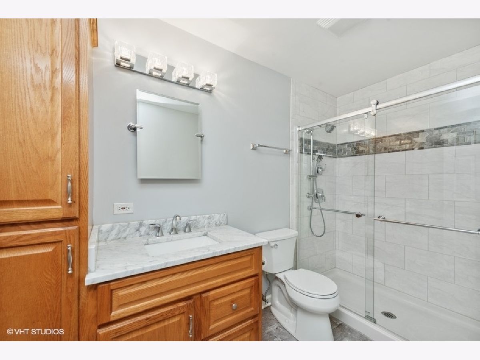
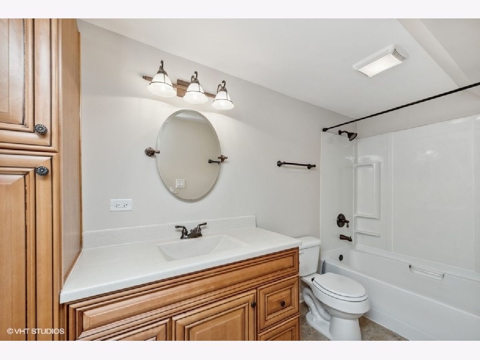
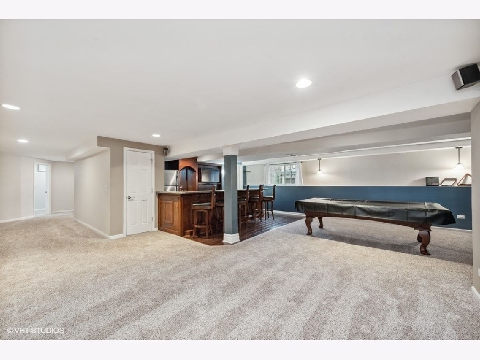
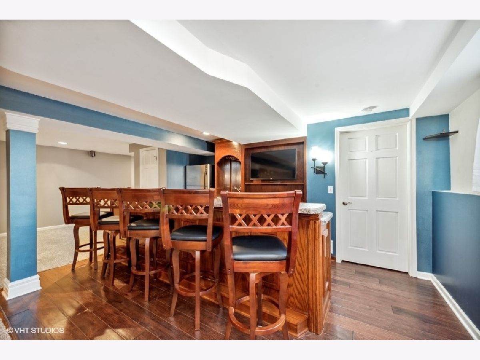
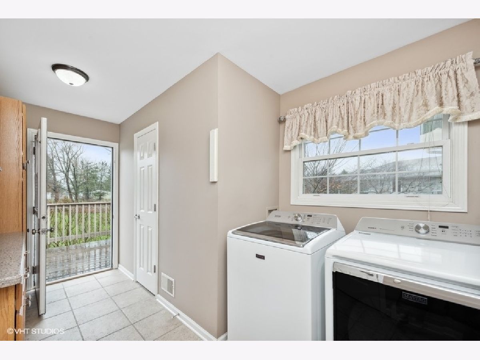
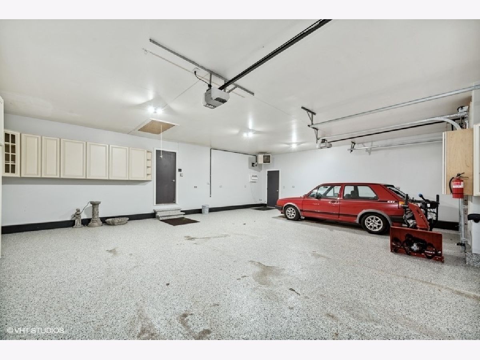
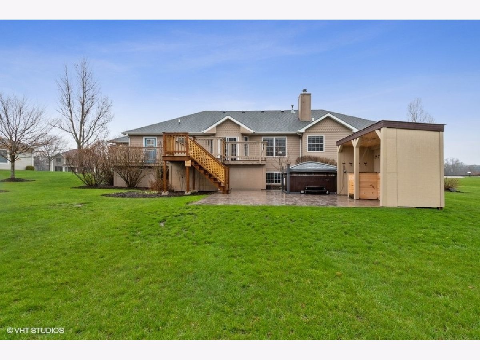
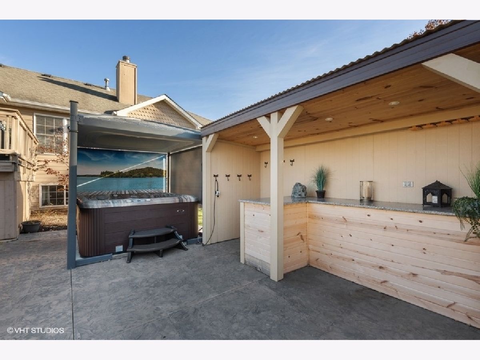
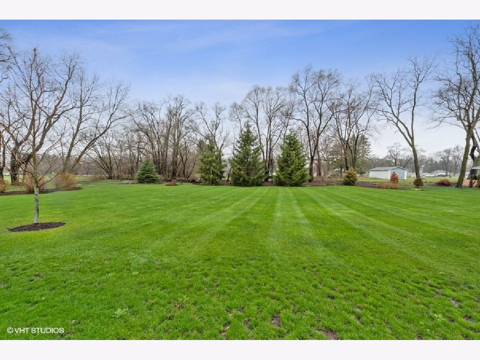
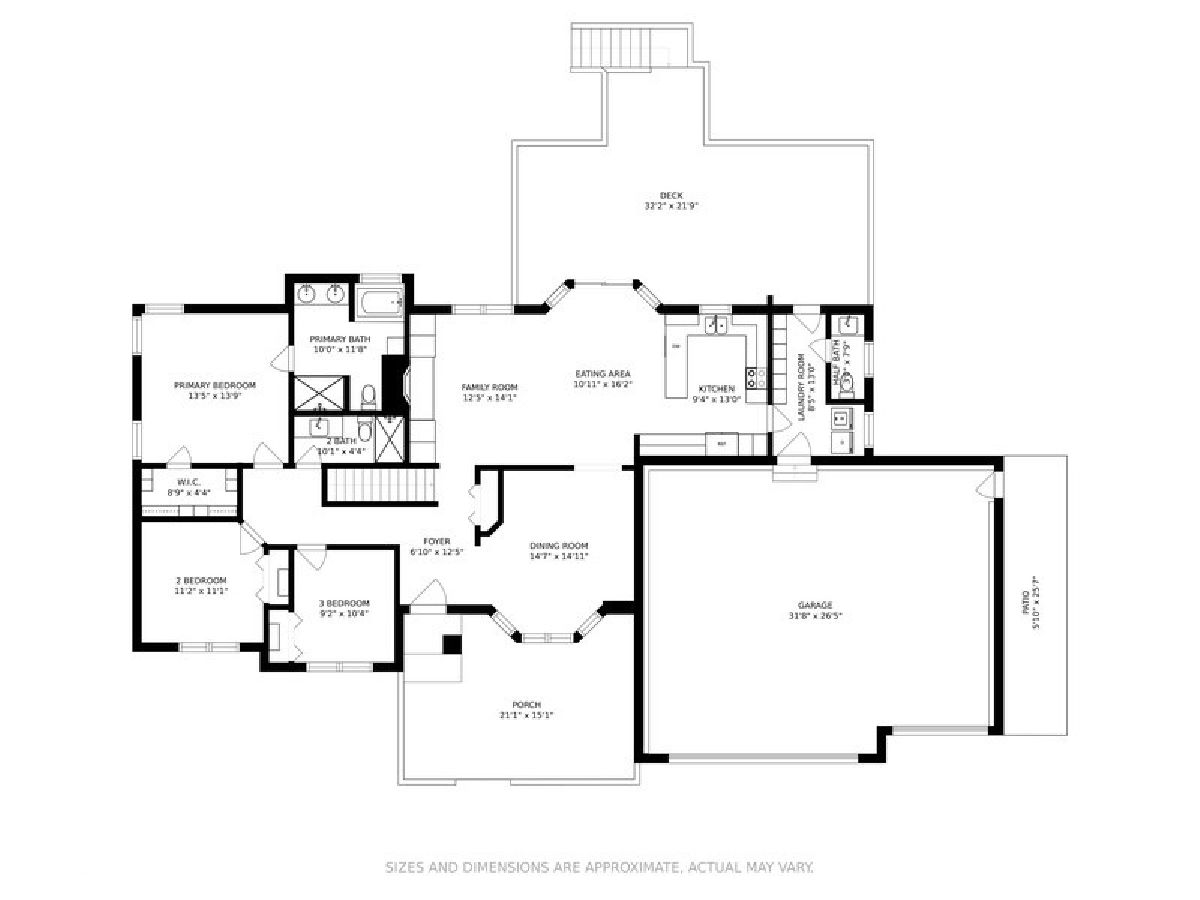
Room Specifics
Total Bedrooms: 4
Bedrooms Above Ground: 3
Bedrooms Below Ground: 1
Dimensions: —
Floor Type: —
Dimensions: —
Floor Type: —
Dimensions: —
Floor Type: —
Full Bathrooms: 4
Bathroom Amenities: Whirlpool,Separate Shower,Double Sink
Bathroom in Basement: 1
Rooms: —
Basement Description: Finished,Lookout,Rec/Family Area,Sleeping Area,Storage Space
Other Specifics
| 3 | |
| — | |
| Asphalt | |
| — | |
| — | |
| 153 X 285 | |
| Unfinished | |
| — | |
| — | |
| — | |
| Not in DB | |
| — | |
| — | |
| — | |
| — |
Tax History
| Year | Property Taxes |
|---|
Contact Agent
Nearby Similar Homes
Nearby Sold Comparables
Contact Agent
Listing Provided By
Berkshire Hathaway HomeServices Starck Real Estate


