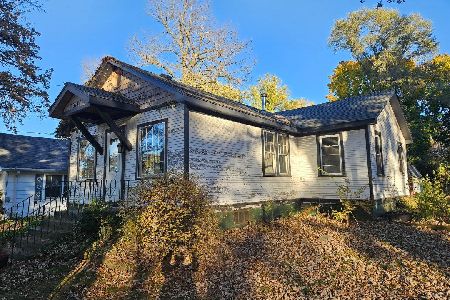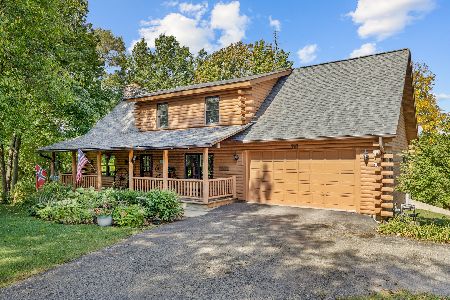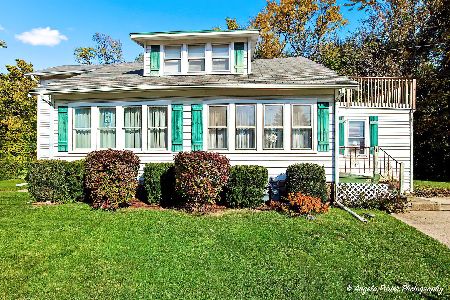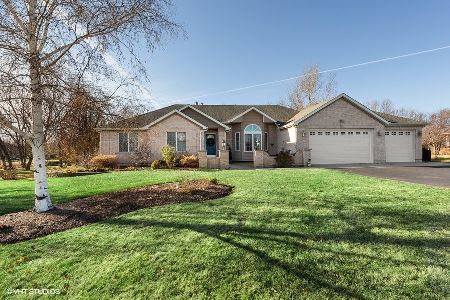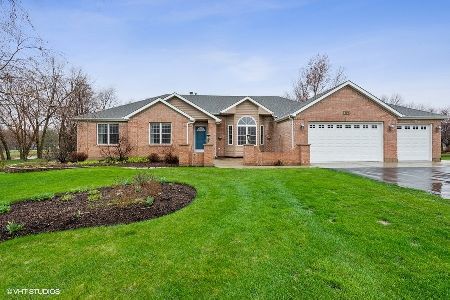209 Geneva Lane, Mchenry, Illinois 60051
$328,000
|
Sold
|
|
| Status: | Closed |
| Sqft: | 2,000 |
| Cost/Sqft: | $170 |
| Beds: | 3 |
| Baths: | 4 |
| Year Built: | 2002 |
| Property Taxes: | $9,294 |
| Days On Market: | 3645 |
| Lot Size: | 1,01 |
Description
Beautiful move-in ready home where pride of ownership shows throughout. Loads of upgrades! Open floor plan w/vaulted ceilings. SS appliances, Corian countertops & hrdwd flrs in kitchn. Formal dining & family rms. Mstr bdrm w/newly remodeled master bath. Elegantly finished bsmt w/wet bar, full size SS fridge, 2 bdrms, office & full bth. Great for entertaining. 3 car oversized garage. Freshly painted ext. '14. New Sidewalk & Driveway Apron '15. Motivated Sellers! Don't miss out on this one!
Property Specifics
| Single Family | |
| — | |
| Ranch | |
| 2002 | |
| Full | |
| CUSTOM | |
| No | |
| 1.01 |
| Mc Henry | |
| River Park | |
| 50 / Annual | |
| Other | |
| Private Well | |
| Septic-Private | |
| 09128311 | |
| 0936451003 |
Nearby Schools
| NAME: | DISTRICT: | DISTANCE: | |
|---|---|---|---|
|
Grade School
Edgebrook Elementary School |
15 | — | |
|
Middle School
Mchenry Middle School |
15 | Not in DB | |
|
High School
Mchenry High School-east Campus |
156 | Not in DB | |
Property History
| DATE: | EVENT: | PRICE: | SOURCE: |
|---|---|---|---|
| 15 Jul, 2016 | Sold | $328,000 | MRED MLS |
| 20 May, 2016 | Under contract | $339,500 | MRED MLS |
| 1 Feb, 2016 | Listed for sale | $339,500 | MRED MLS |
| 17 Dec, 2021 | Sold | $480,000 | MRED MLS |
| 5 Dec, 2021 | Under contract | $475,000 | MRED MLS |
| 3 Dec, 2021 | Listed for sale | $475,000 | MRED MLS |
| 10 Jun, 2022 | Sold | $505,000 | MRED MLS |
| 20 May, 2022 | Under contract | $510,000 | MRED MLS |
| 23 Apr, 2022 | Listed for sale | $510,000 | MRED MLS |
| 22 Dec, 2025 | Listed for sale | $629,000 | MRED MLS |
Room Specifics
Total Bedrooms: 5
Bedrooms Above Ground: 3
Bedrooms Below Ground: 2
Dimensions: —
Floor Type: Carpet
Dimensions: —
Floor Type: Carpet
Dimensions: —
Floor Type: Carpet
Dimensions: —
Floor Type: —
Full Bathrooms: 4
Bathroom Amenities: Whirlpool,Separate Shower,Double Sink
Bathroom in Basement: 1
Rooms: Bedroom 5
Basement Description: Finished
Other Specifics
| 3 | |
| Concrete Perimeter | |
| Asphalt | |
| Deck | |
| — | |
| 153 X 285 | |
| Unfinished | |
| Full | |
| — | |
| Range, Microwave, Dishwasher, Refrigerator, Washer, Dryer, Stainless Steel Appliance(s) | |
| Not in DB | |
| Street Lights, Street Paved | |
| — | |
| — | |
| Wood Burning, Gas Starter |
Tax History
| Year | Property Taxes |
|---|---|
| 2016 | $9,294 |
| 2021 | $9,008 |
| 2025 | $9,842 |
Contact Agent
Nearby Similar Homes
Nearby Sold Comparables
Contact Agent
Listing Provided By
Welcome Home Realty Inc


