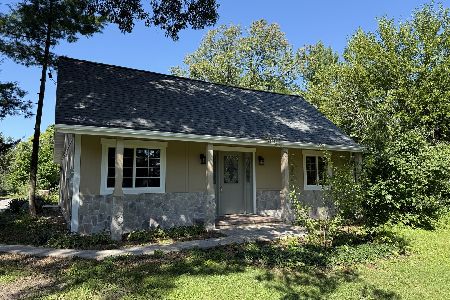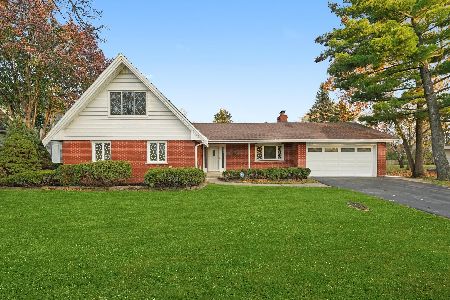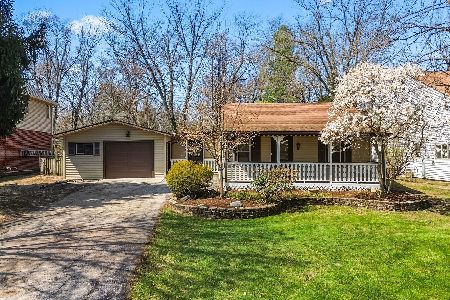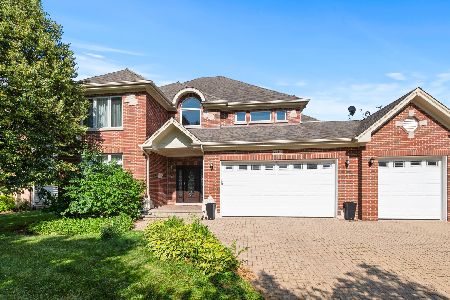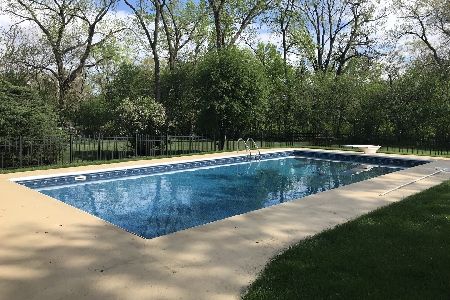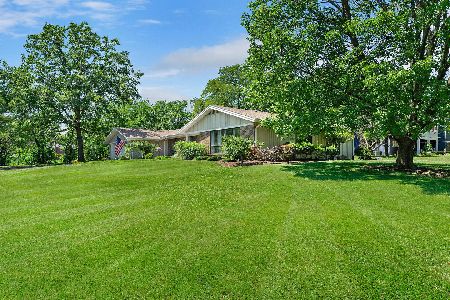241 80th Street, Willowbrook, Illinois 60527
$321,000
|
Sold
|
|
| Status: | Closed |
| Sqft: | 2,760 |
| Cost/Sqft: | $116 |
| Beds: | 4 |
| Baths: | 3 |
| Year Built: | 1964 |
| Property Taxes: | $5,141 |
| Days On Market: | 1722 |
| Lot Size: | 0,54 |
Description
What a find! This home/property is located on a huge private, peaceful, tree-filled 1/2+ acre lot. Outstanding school districts, and very close to major expressways and shopping. Hardwood flooring throughout. Owner is selling "as is" see disclosures & separate explanation. Note it is not required for this property to carry flood insurance since such a small portion falls within a floodplain. See floodplain map under additional information. Appointment required - no showings Thursdays or Saturdays - limited showing times. New million dollar+ homes nearby. A little sweat equity for a great investment in no time! No walking of property of property without an appointment and an agent is present.
Property Specifics
| Single Family | |
| — | |
| Traditional | |
| 1964 | |
| None | |
| — | |
| No | |
| 0.54 |
| Du Page | |
| Timberlake Estates | |
| — / Not Applicable | |
| None | |
| Private Well | |
| Septic-Private | |
| 11072999 | |
| 0935102007 |
Nearby Schools
| NAME: | DISTRICT: | DISTANCE: | |
|---|---|---|---|
|
Grade School
Gower West Elementary School |
62 | — | |
|
Middle School
Gower Middle School |
62 | Not in DB | |
|
High School
Hinsdale South High School |
86 | Not in DB | |
Property History
| DATE: | EVENT: | PRICE: | SOURCE: |
|---|---|---|---|
| 6 Jul, 2021 | Sold | $321,000 | MRED MLS |
| 5 May, 2021 | Under contract | $320,000 | MRED MLS |
| 30 Apr, 2021 | Listed for sale | $320,000 | MRED MLS |
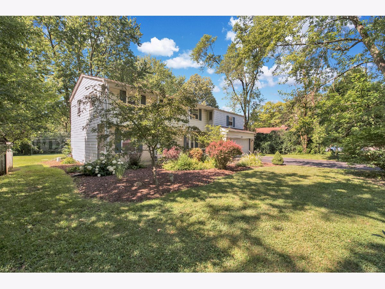
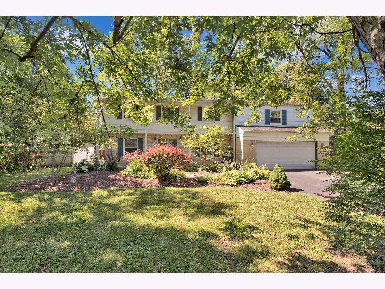
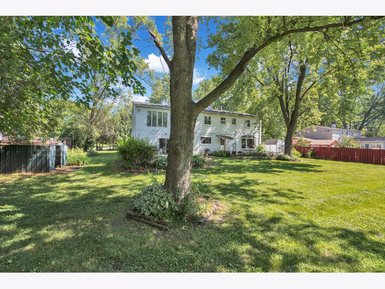
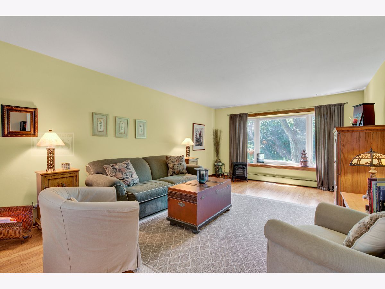
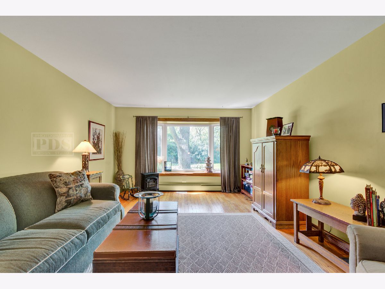
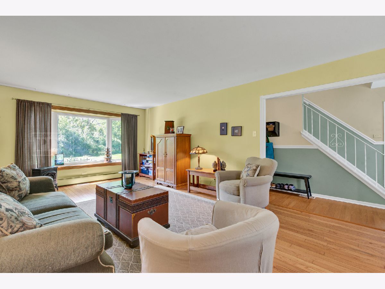
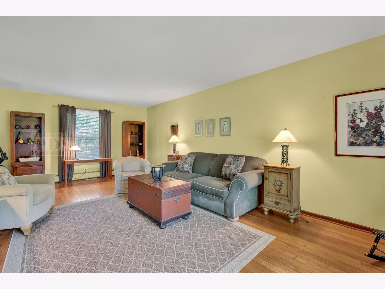
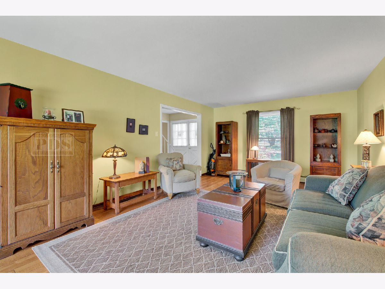
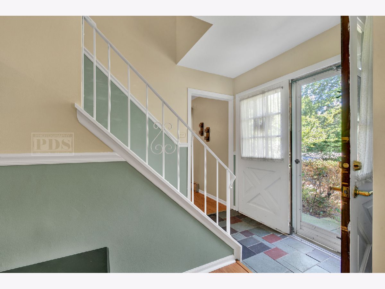
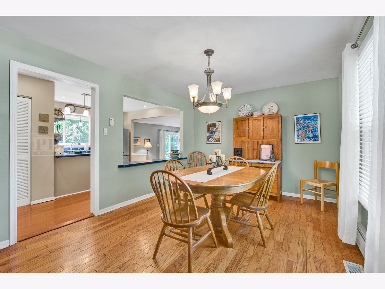
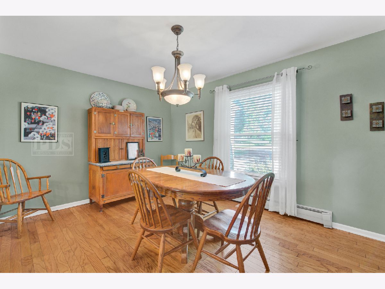
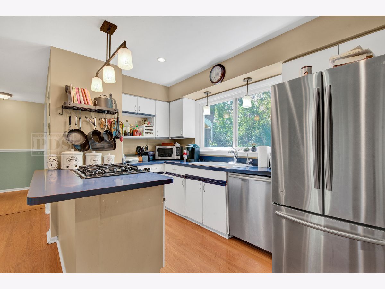
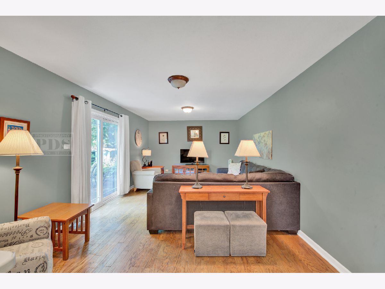
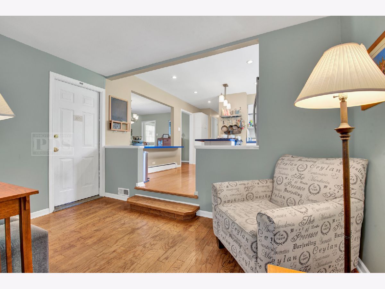
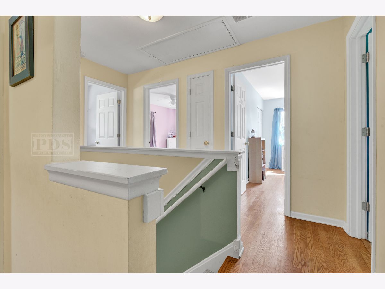
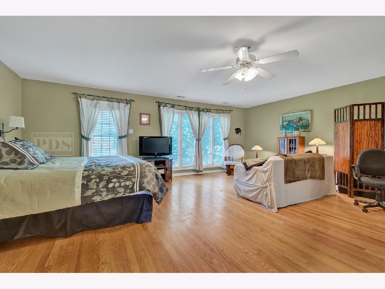
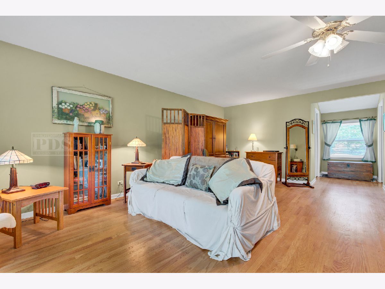
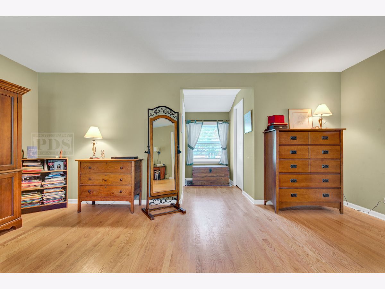
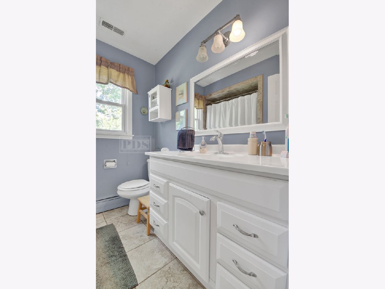
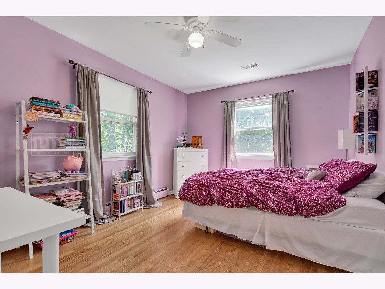
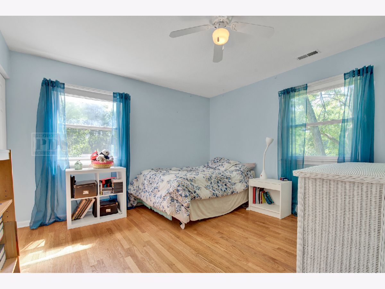
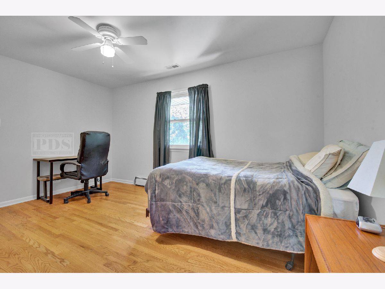
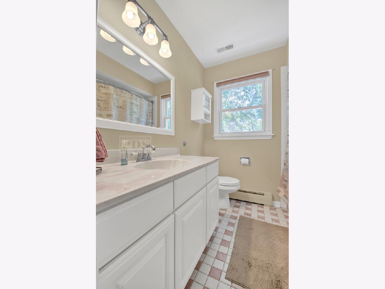
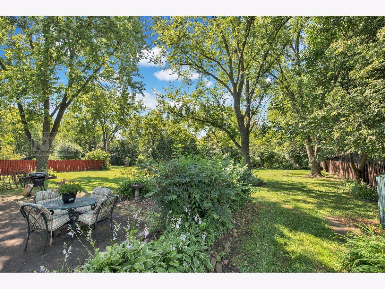
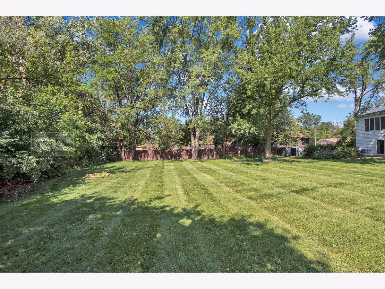
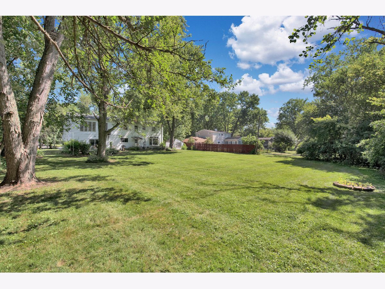
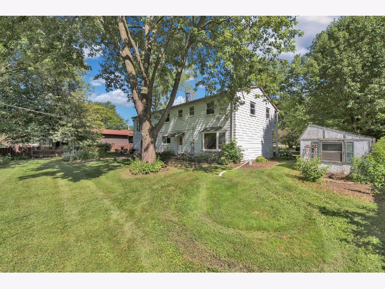
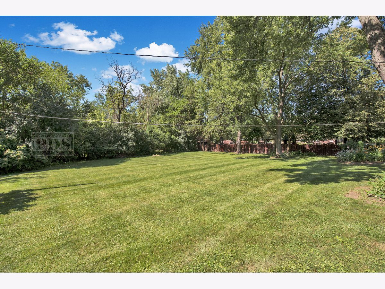
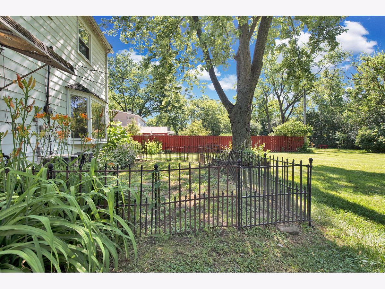
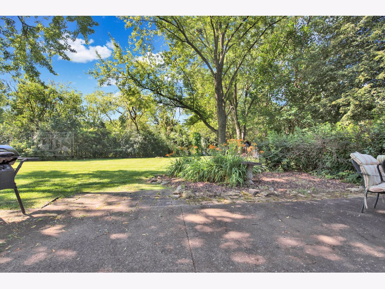
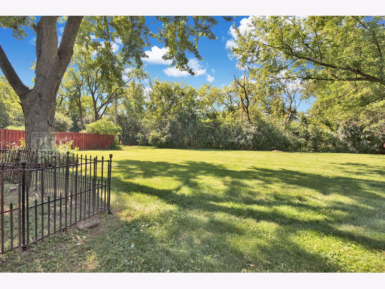
Room Specifics
Total Bedrooms: 4
Bedrooms Above Ground: 4
Bedrooms Below Ground: 0
Dimensions: —
Floor Type: Hardwood
Dimensions: —
Floor Type: Hardwood
Dimensions: —
Floor Type: Hardwood
Full Bathrooms: 3
Bathroom Amenities: —
Bathroom in Basement: 0
Rooms: Nursery,Office
Basement Description: Crawl
Other Specifics
| 2.5 | |
| — | |
| Asphalt | |
| Patio, Dog Run, Fire Pit | |
| — | |
| 110X225X115X200 | |
| Pull Down Stair | |
| — | |
| Hardwood Floors, Heated Floors, First Floor Laundry, Built-in Features, Walk-In Closet(s), Separate Dining Room | |
| Range, Dishwasher, Refrigerator, Washer, Dryer, Water Softener, Water Softener Owned | |
| Not in DB | |
| Street Lights, Street Paved | |
| — | |
| — | |
| — |
Tax History
| Year | Property Taxes |
|---|---|
| 2021 | $5,141 |
Contact Agent
Nearby Similar Homes
Nearby Sold Comparables
Contact Agent
Listing Provided By
Re/Max Properties

