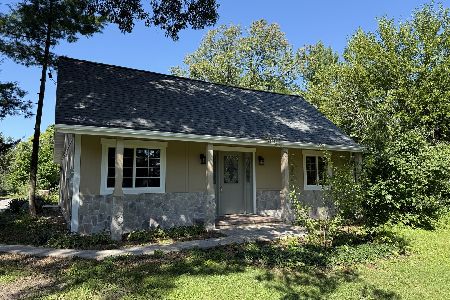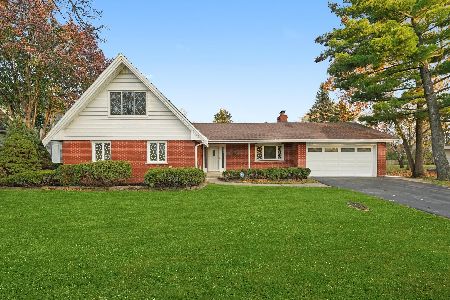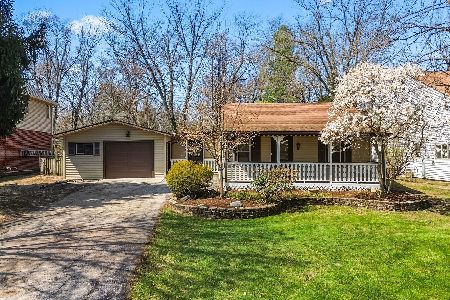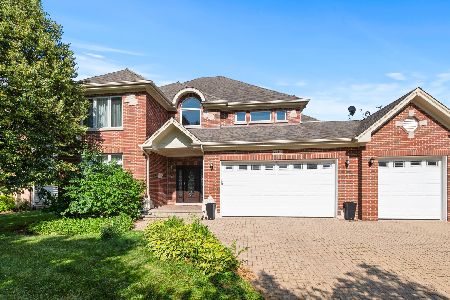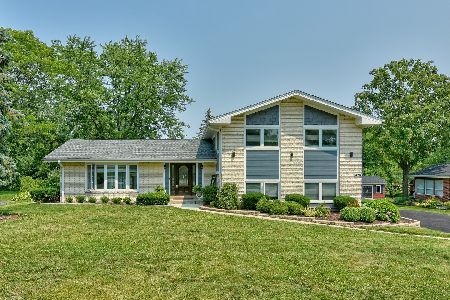260 80th Street, Willowbrook, Illinois 60527
$420,500
|
Sold
|
|
| Status: | Closed |
| Sqft: | 2,159 |
| Cost/Sqft: | $197 |
| Beds: | 3 |
| Baths: | 3 |
| Year Built: | 1970 |
| Property Taxes: | $5,973 |
| Days On Market: | 1515 |
| Lot Size: | 0,56 |
Description
MULTIPLE OFFERS RECEIVED. HIGHEST AND BEST DUE 12/2 @7PM. It's a BIG ranch!! Expansive rambling ranch, NO STEPS, large, open common spaces that include large formal living and dining rooms, family room with fireplace. Newer nicely appointed kitchen with walk-in pantry, maple shaker cabinets, granite counters and stainless appliances. Amazing Florida room with 4 sliding glass doors, 2 skylights and a heatilator fireplace. Bedrooms are privately tucked away, large master features sliders to freshly painted deck, updated bath and ample closet space. Main floor laundry and mudroom! Wide plank oak hardwood flooring throughout. Large unfinished basement perfect for storage. Serene manicured half acre lot, 3.5 car tandem attached garage. Pella windows all around, leaf guard gutters, exterior gas line for attached grill, newer HVAC and roof. Exterior paint 2021. What more could you ask for?! Welcome home.
Property Specifics
| Single Family | |
| — | |
| Ranch | |
| 1970 | |
| Partial | |
| RANCH | |
| No | |
| 0.56 |
| Du Page | |
| Timberlake Estates | |
| 0 / Not Applicable | |
| None | |
| Private Well | |
| Public Sewer | |
| 11235527 | |
| 0935100013 |
Nearby Schools
| NAME: | DISTRICT: | DISTANCE: | |
|---|---|---|---|
|
Grade School
Gower West Elementary School |
62 | — | |
|
Middle School
Gower Middle School |
62 | Not in DB | |
|
High School
Hinsdale South High School |
86 | Not in DB | |
Property History
| DATE: | EVENT: | PRICE: | SOURCE: |
|---|---|---|---|
| 15 Oct, 2013 | Sold | $425,000 | MRED MLS |
| 26 Aug, 2013 | Under contract | $439,900 | MRED MLS |
| 28 Jul, 2013 | Listed for sale | $439,900 | MRED MLS |
| 20 Jan, 2022 | Sold | $420,500 | MRED MLS |
| 3 Dec, 2021 | Under contract | $425,000 | MRED MLS |
| 24 Nov, 2021 | Listed for sale | $425,000 | MRED MLS |
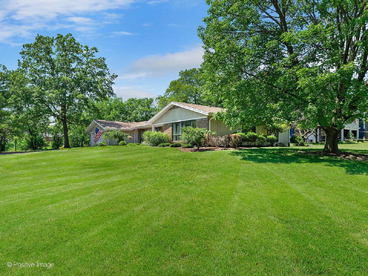
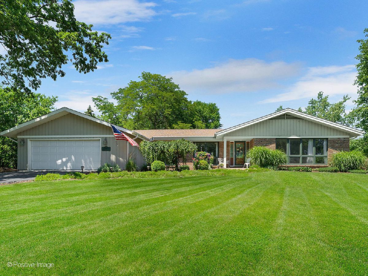
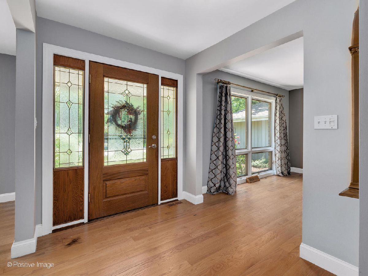
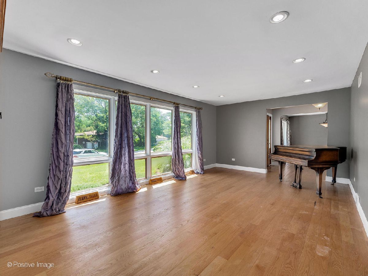
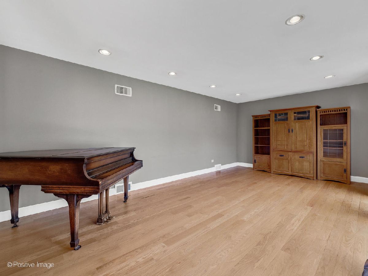
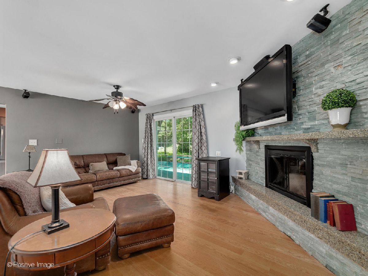
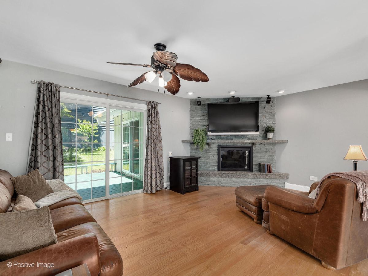
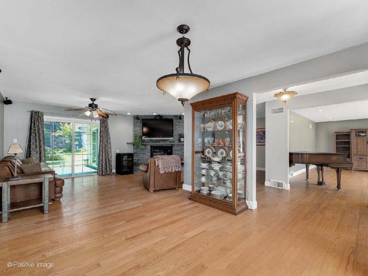
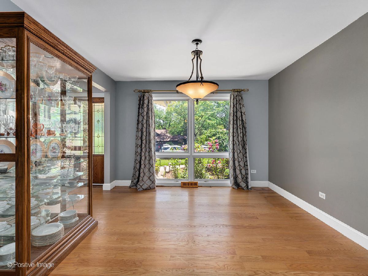
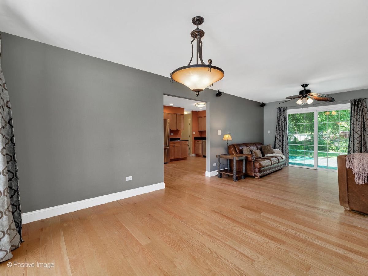
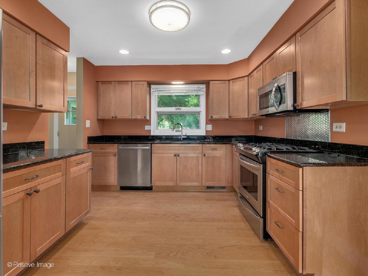
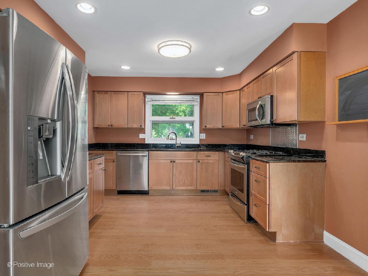
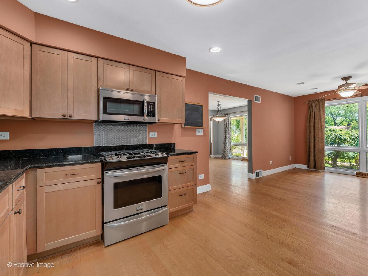
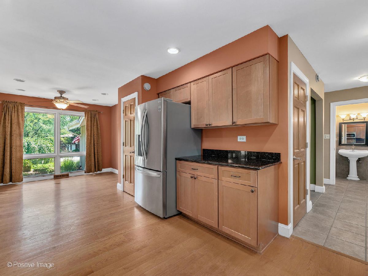
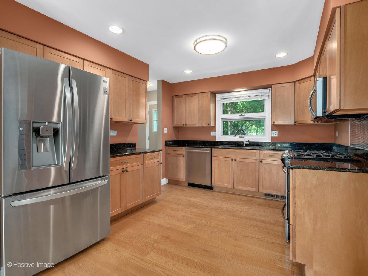
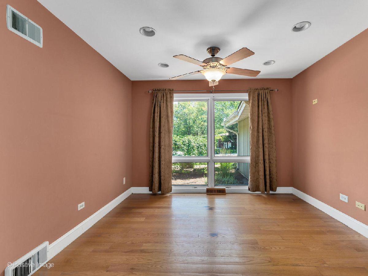
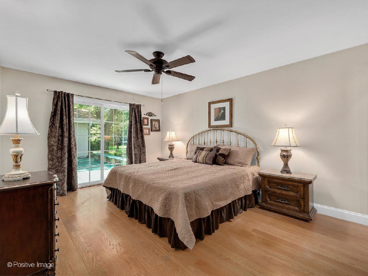
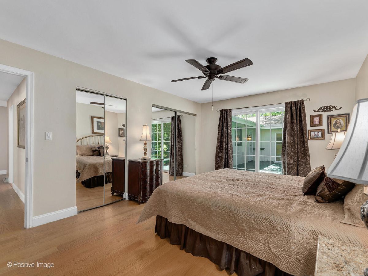
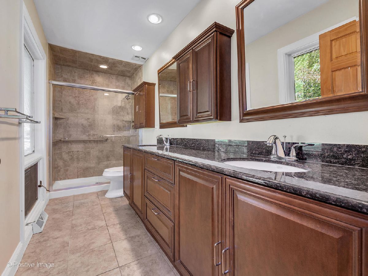
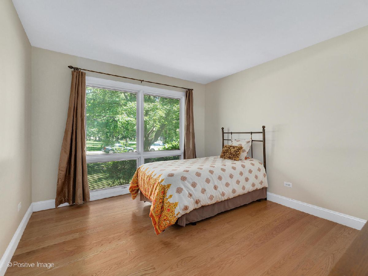
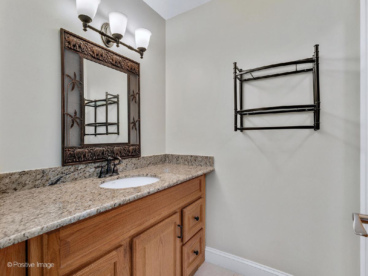
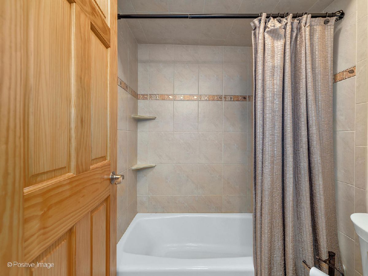
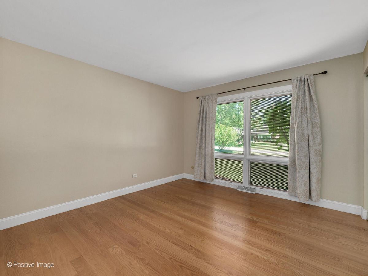
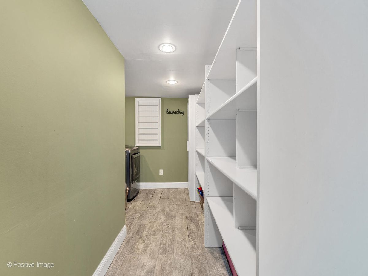
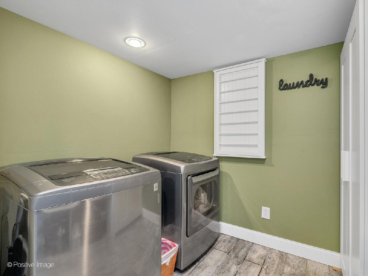
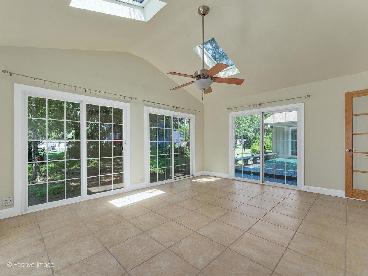
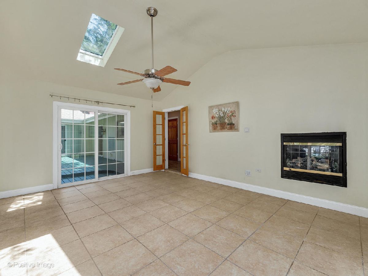
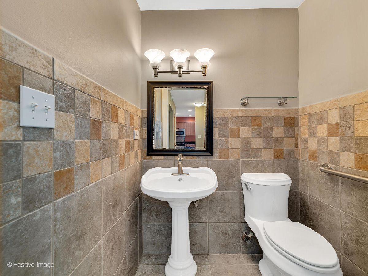
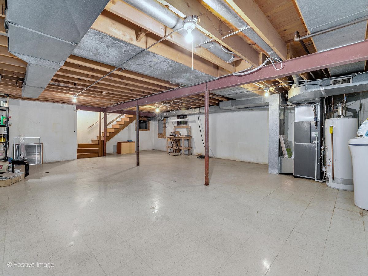
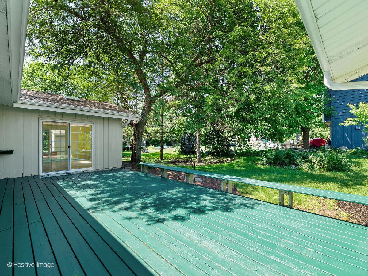
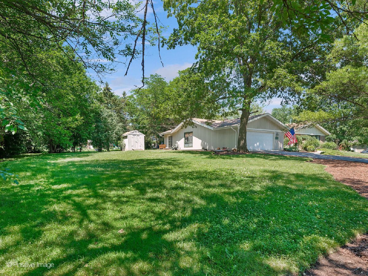
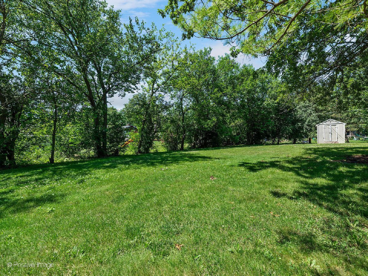
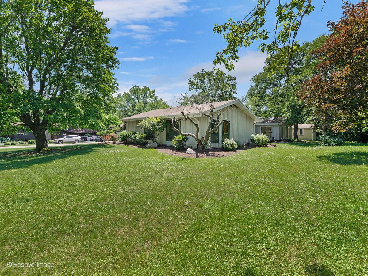
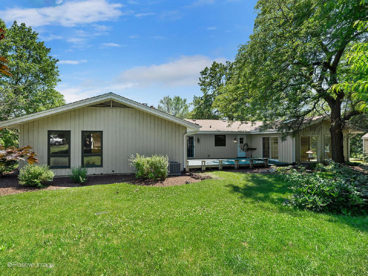
Room Specifics
Total Bedrooms: 3
Bedrooms Above Ground: 3
Bedrooms Below Ground: 0
Dimensions: —
Floor Type: Hardwood
Dimensions: —
Floor Type: Hardwood
Full Bathrooms: 3
Bathroom Amenities: —
Bathroom in Basement: 0
Rooms: Heated Sun Room,Breakfast Room,Foyer,Deck,Mud Room,Recreation Room
Basement Description: Unfinished,Crawl
Other Specifics
| 3.5 | |
| Concrete Perimeter | |
| Asphalt | |
| Deck, Storms/Screens | |
| Corner Lot,Landscaped | |
| 219X172X203X103 | |
| — | |
| Full | |
| Skylight(s), Hardwood Floors, First Floor Bedroom, First Floor Laundry, First Floor Full Bath | |
| Range, Microwave, Dishwasher, Refrigerator, Washer, Dryer, Disposal, Stainless Steel Appliance(s) | |
| Not in DB | |
| Street Lights, Street Paved | |
| — | |
| — | |
| Wood Burning |
Tax History
| Year | Property Taxes |
|---|---|
| 2013 | $5,935 |
| 2022 | $5,973 |
Contact Agent
Nearby Similar Homes
Nearby Sold Comparables
Contact Agent
Listing Provided By
Keller Williams Experience

