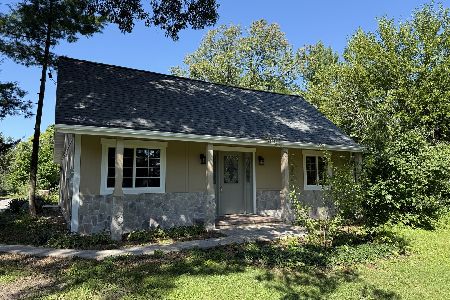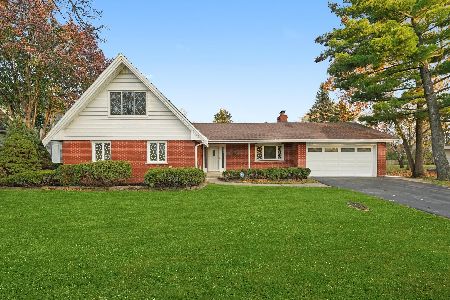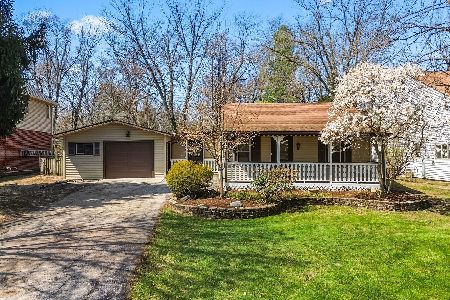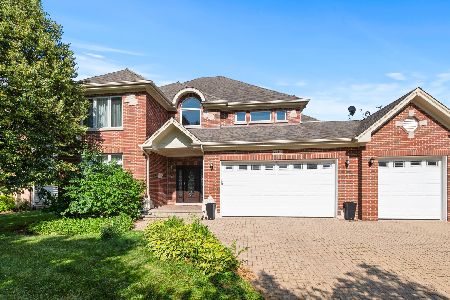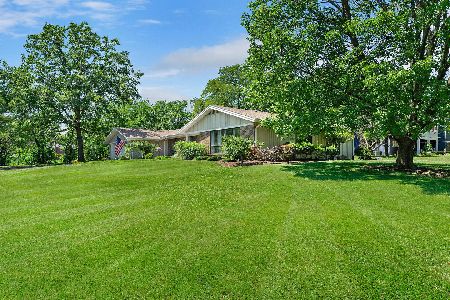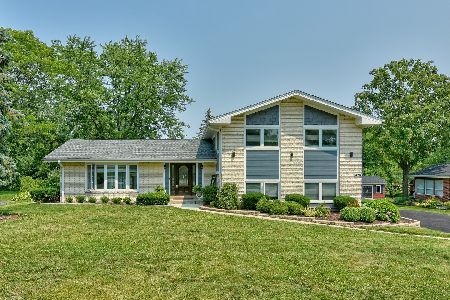260 80th Street, Willowbrook, Illinois 60527
$425,000
|
Sold
|
|
| Status: | Closed |
| Sqft: | 2,159 |
| Cost/Sqft: | $204 |
| Beds: | 3 |
| Baths: | 3 |
| Year Built: | 1970 |
| Property Taxes: | $5,935 |
| Days On Market: | 4555 |
| Lot Size: | 0,00 |
Description
Beautiful ranch home on corner 1/2 acre lot. Everything remodeled in past 5/6 yrs. Kitchen w/maple cabinets, granite c/t, S.S. appliances. 2 1/2 baths remodeled, all copper plumbing. Red oak fls. Fabulous Fl. room with 4 sliding glass drs, 2 skylights and a heatilator fireplace. Partial basement with 2 crawl spaces. 4 car tandem attached garage. Pella windows all around. Furn 2 yrs, AC 2 months, Roof 1 1/2 yrs
Property Specifics
| Single Family | |
| — | |
| Ranch | |
| 1970 | |
| Partial | |
| RANCH | |
| No | |
| — |
| Du Page | |
| Timberlake Estates | |
| 0 / Not Applicable | |
| None | |
| Private Well | |
| Public Sewer | |
| 08406227 | |
| 0935100013 |
Nearby Schools
| NAME: | DISTRICT: | DISTANCE: | |
|---|---|---|---|
|
Grade School
Gower West Elementary School |
62 | — | |
|
Middle School
Gower Middle School |
62 | Not in DB | |
|
High School
Hinsdale South High School |
86 | Not in DB | |
Property History
| DATE: | EVENT: | PRICE: | SOURCE: |
|---|---|---|---|
| 15 Oct, 2013 | Sold | $425,000 | MRED MLS |
| 26 Aug, 2013 | Under contract | $439,900 | MRED MLS |
| 28 Jul, 2013 | Listed for sale | $439,900 | MRED MLS |
| 20 Jan, 2022 | Sold | $420,500 | MRED MLS |
| 3 Dec, 2021 | Under contract | $425,000 | MRED MLS |
| 24 Nov, 2021 | Listed for sale | $425,000 | MRED MLS |
Room Specifics
Total Bedrooms: 3
Bedrooms Above Ground: 3
Bedrooms Below Ground: 0
Dimensions: —
Floor Type: Hardwood
Dimensions: —
Floor Type: Hardwood
Full Bathrooms: 3
Bathroom Amenities: —
Bathroom in Basement: 0
Rooms: Breakfast Room,Heated Sun Room
Basement Description: Unfinished,Crawl
Other Specifics
| 4 | |
| Concrete Perimeter | |
| Asphalt | |
| Deck, Storms/Screens | |
| Corner Lot,Landscaped,Wooded | |
| 219X172X203X103 | |
| — | |
| Full | |
| Skylight(s), Hardwood Floors, First Floor Bedroom, First Floor Laundry, First Floor Full Bath | |
| Range, Microwave, Dishwasher, Refrigerator, Washer, Dryer, Disposal, Stainless Steel Appliance(s) | |
| Not in DB | |
| Street Lights, Street Paved | |
| — | |
| — | |
| Wood Burning |
Tax History
| Year | Property Taxes |
|---|---|
| 2013 | $5,935 |
| 2022 | $5,973 |
Contact Agent
Nearby Similar Homes
Nearby Sold Comparables
Contact Agent
Listing Provided By
RE/MAX Enterprises

