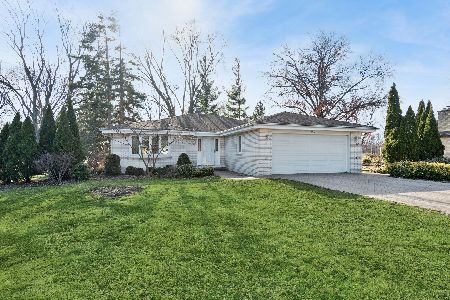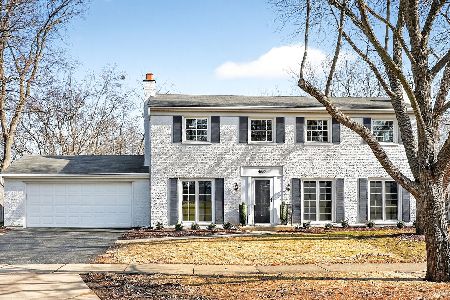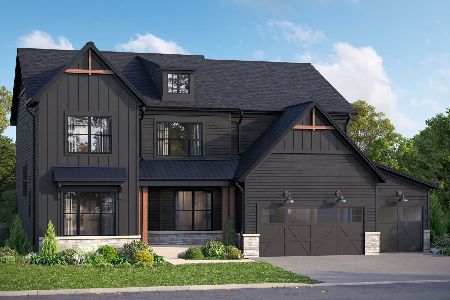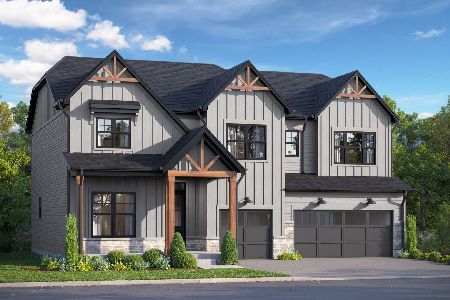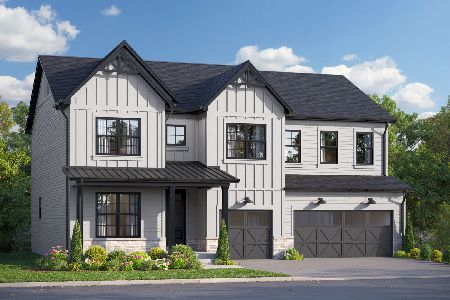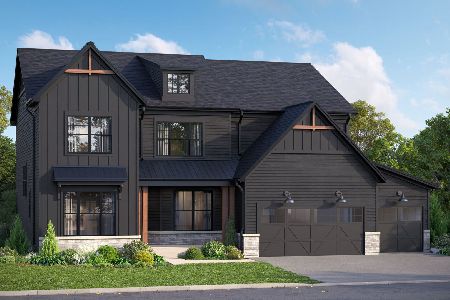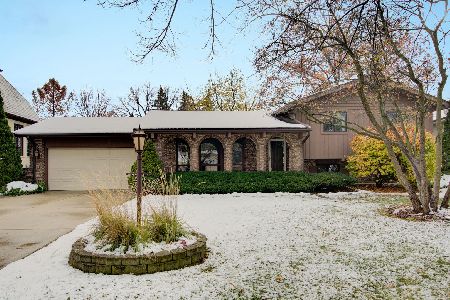241 Herbert Street, Downers Grove, Illinois 60515
$420,000
|
Sold
|
|
| Status: | Closed |
| Sqft: | 2,150 |
| Cost/Sqft: | $202 |
| Beds: | 3 |
| Baths: | 2 |
| Year Built: | 1976 |
| Property Taxes: | $6,665 |
| Days On Market: | 2126 |
| Lot Size: | 0,28 |
Description
Don't wait on this one... homes in locations like this, with views like this, just don't come on the market that often in Downers Grove. You can call this high-end split level yours. Home is conveniently located, short drive to downtown Downers Grove restaurants and shops, the train, Good Samaritan Hospital and backs to Whitlock Park! All this and it sits on a quiet cul-de-sac. This home has been updated throughout the years with some of the finest materials and finishes. An updated kitchen and expanded kitchen with an array of sophisticated decor and style! The living room and dining room are very inviting with unparalleled style. The dining room like the kitchen was expanded to allow seating for everyone! Downstairs the family room has a cozy fireplace with outdoor access to your backyard and maintenance free deck, which is perfect for outdoor living and entertaining. End your day relaxing in the spa listing to your favorite music with built-in outdoor speakers. There is a full updated bath and private office with built in bookshelves. Upstairs living quarters has all bedrooms on the same level. The upstairs bath is spacious with dual sinks that make your getting ready for the day a breeze. This home will be sure to impress even the most discerning buyer. Quality and care that you just don't see in every house. Motivated Seller! Make it a wonderful life!
Property Specifics
| Single Family | |
| — | |
| Tri-Level | |
| 1976 | |
| None | |
| — | |
| No | |
| 0.28 |
| Du Page | |
| — | |
| — / Not Applicable | |
| None | |
| Lake Michigan | |
| Public Sewer | |
| 10623015 | |
| 0904100010 |
Nearby Schools
| NAME: | DISTRICT: | DISTANCE: | |
|---|---|---|---|
|
Grade School
Highland Elementary School |
58 | — | |
|
Middle School
Herrick Middle School |
58 | Not in DB | |
|
High School
North High School |
99 | Not in DB | |
Property History
| DATE: | EVENT: | PRICE: | SOURCE: |
|---|---|---|---|
| 21 Aug, 2020 | Sold | $420,000 | MRED MLS |
| 12 Jul, 2020 | Under contract | $434,900 | MRED MLS |
| — | Last price change | $449,900 | MRED MLS |
| 6 May, 2020 | Listed for sale | $449,900 | MRED MLS |
| 31 Mar, 2023 | Sold | $540,000 | MRED MLS |
| 23 Feb, 2023 | Under contract | $549,000 | MRED MLS |
| 17 Nov, 2022 | Listed for sale | $549,000 | MRED MLS |
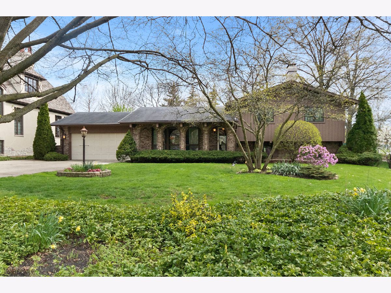
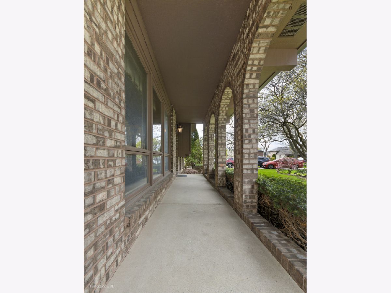
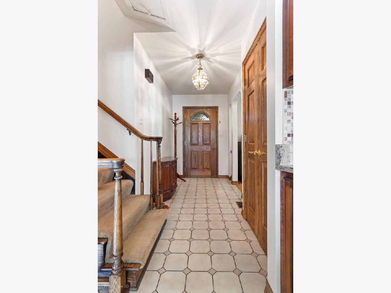
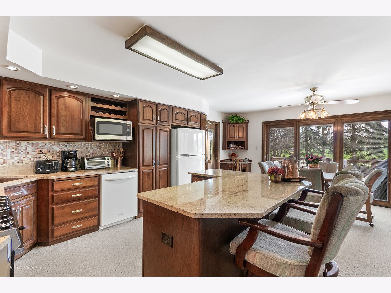
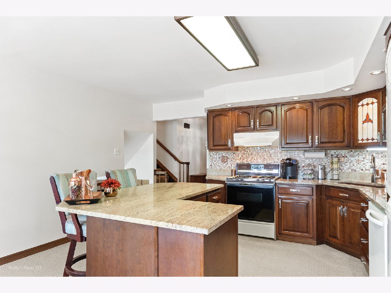
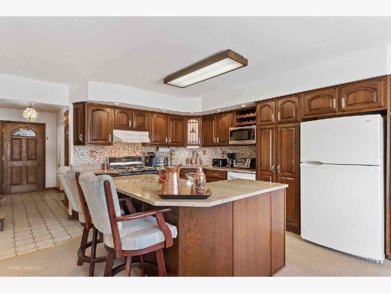
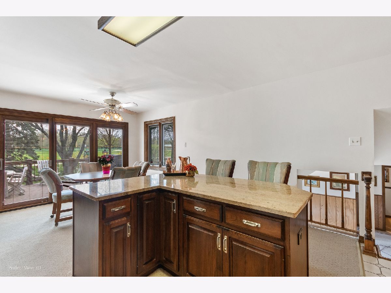
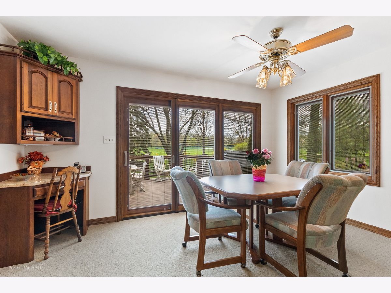
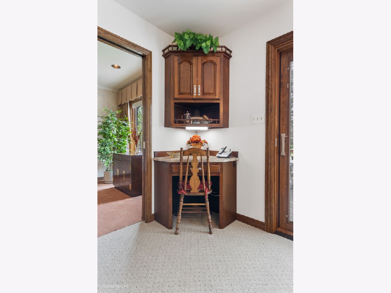
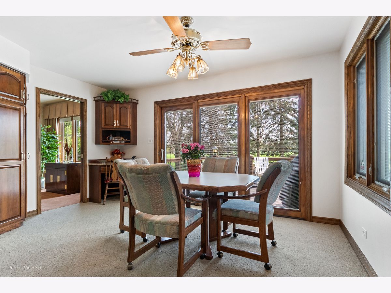
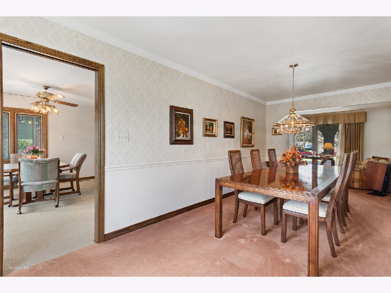
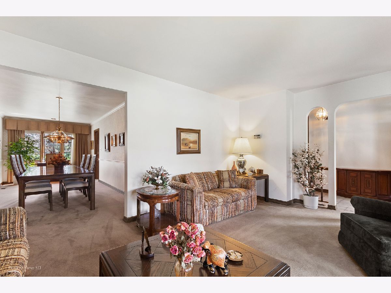
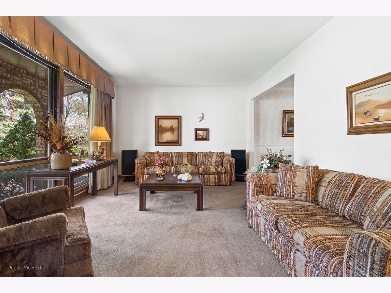
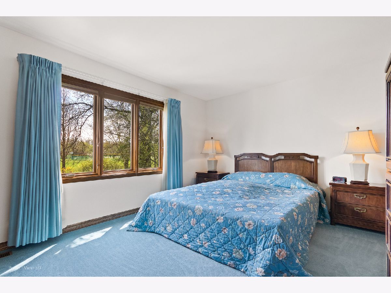
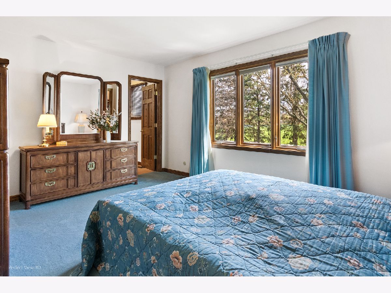
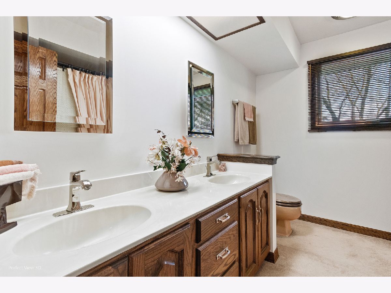
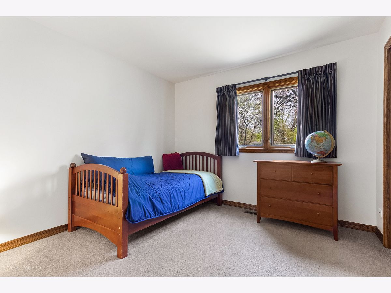
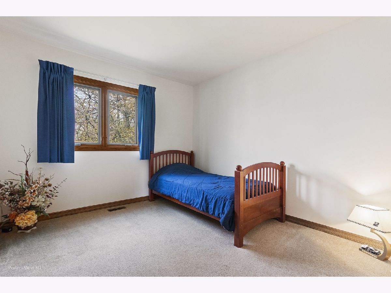
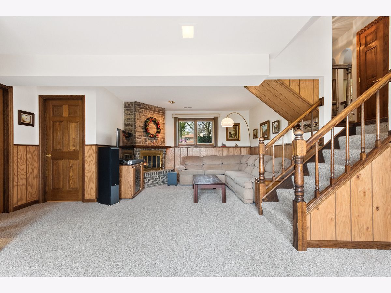
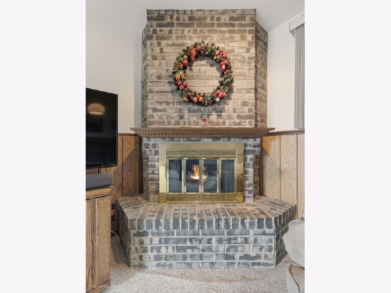
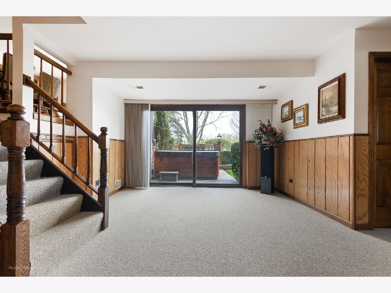
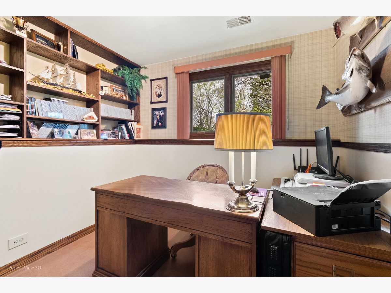
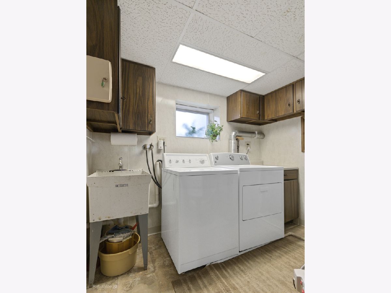
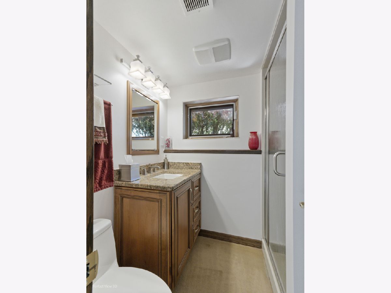
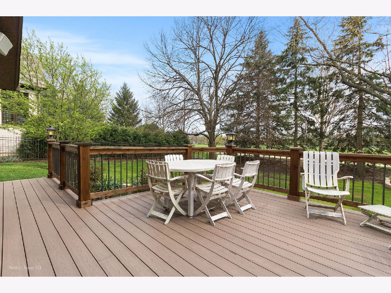
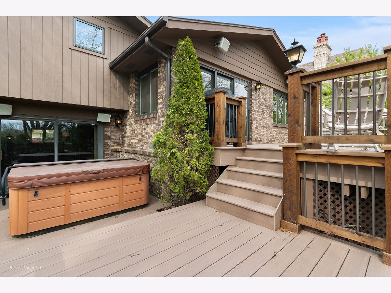
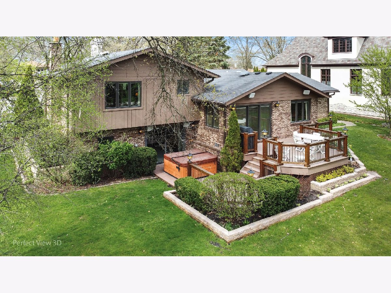
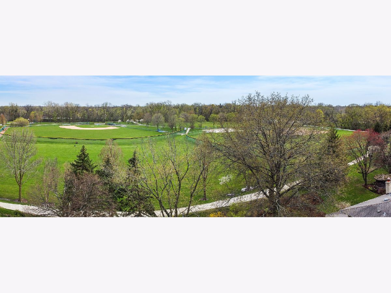
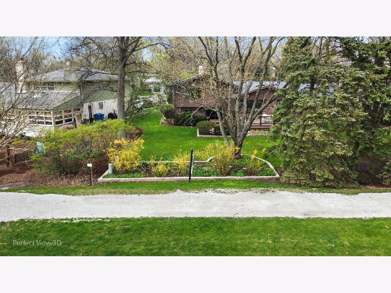
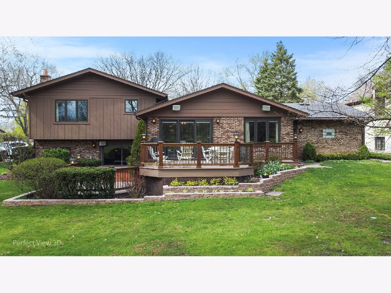
Room Specifics
Total Bedrooms: 3
Bedrooms Above Ground: 3
Bedrooms Below Ground: 0
Dimensions: —
Floor Type: Carpet
Dimensions: —
Floor Type: Carpet
Full Bathrooms: 2
Bathroom Amenities: Double Sink
Bathroom in Basement: 0
Rooms: Office,Deck,Walk In Closet
Basement Description: Crawl
Other Specifics
| 2 | |
| Concrete Perimeter | |
| Concrete | |
| Deck, Porch, Hot Tub | |
| Cul-De-Sac,Park Adjacent | |
| 89X139 | |
| — | |
| — | |
| Built-in Features, Walk-In Closet(s) | |
| Range, Microwave, Dishwasher, Refrigerator, Washer, Dryer | |
| Not in DB | |
| Park, Curbs, Sidewalks, Street Paved | |
| — | |
| — | |
| Attached Fireplace Doors/Screen, Electric, Gas Log |
Tax History
| Year | Property Taxes |
|---|---|
| 2020 | $6,665 |
| 2023 | $7,016 |
Contact Agent
Nearby Similar Homes
Nearby Sold Comparables
Contact Agent
Listing Provided By
Platinum Partners Realtors

