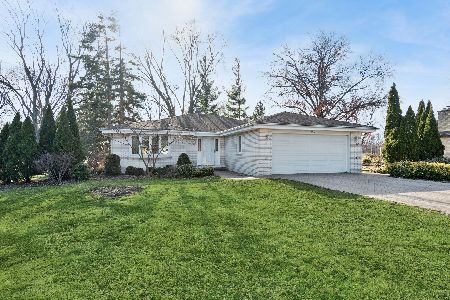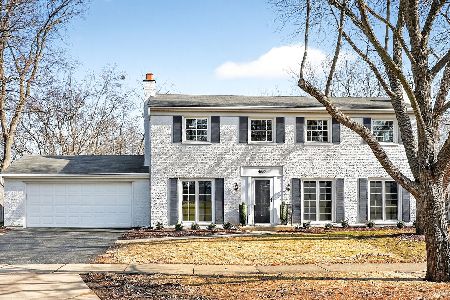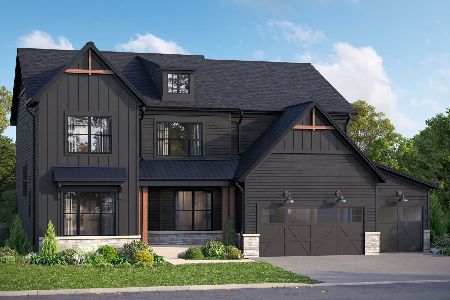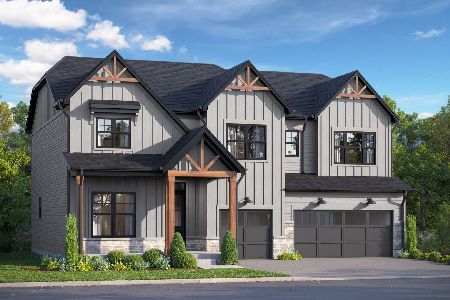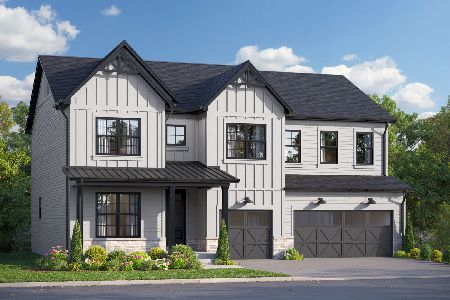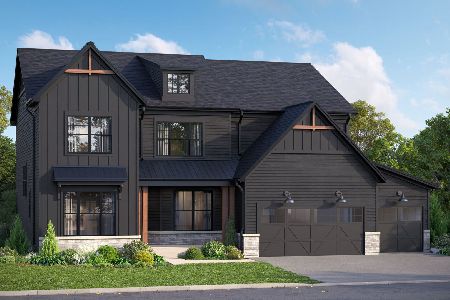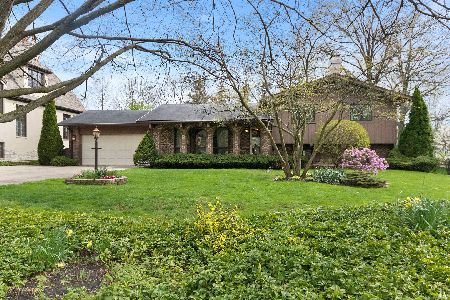233 Herbert Street, Downers Grove, Illinois 60515
$1,275,000
|
Sold
|
|
| Status: | Closed |
| Sqft: | 7,742 |
| Cost/Sqft: | $181 |
| Beds: | 6 |
| Baths: | 8 |
| Year Built: | 2012 |
| Property Taxes: | $14,713 |
| Days On Market: | 2328 |
| Lot Size: | 0,33 |
Description
Spectacular estate! Sparkling 42x20 in-ground pool and spa with auto cover, 1st and 2nd floor masters with patio/balcony and electric heated bathroom floors, 12 foot ceilings, sun room with cathedral ceiling, hickory hardwood floors, built-in's with bookcases, 4 fireplaces, laundry rooms on 1st and 2nd floors and radiant heat in basement and garage floors begin to describe this elegant home. Create culinary masterpieces in the exclusive kitchen with Sub Zero, Wolf and Bosch appliances overlooking the breakfast room with large windows and the pool beyond. A cozy family room with inviting fireplace is perfect for after dinner leisure. The sun streams in through the dramatic wall of windows in the cathedral sunroom with floor to ceiling stone fireplace. After a morning swim, access the 1st floor master bedroom via a private door off the patio. Indulge yourself in the master bath with soaking tub, oversized shower with dual shower heads and chic vanity with double sinks. The 2nd floor includes three more spacious ensuite bedrooms, one with a large walk-in closet, posh master bath with separate jetted tub and balcony with striking views of the blue pool and greenery of the park beyond. Another large bedroom and a bedroom/library with gorgeous fireplace and built-ins and shared full hall bath round out the 2nd floor. The expansive lower level is remarkable, with 12 foot ceilings, stone fireplace, rec room, game room, play room, fitness area, expansive storage and second stairs directly to the garage. Located on a quiet cul-de-sac and professionally landscaped, this home is exceptional.
Property Specifics
| Single Family | |
| — | |
| — | |
| 2012 | |
| Full | |
| — | |
| No | |
| 0.33 |
| Du Page | |
| — | |
| 0 / Not Applicable | |
| None | |
| Lake Michigan | |
| Public Sewer | |
| 10550552 | |
| 0904100011 |
Nearby Schools
| NAME: | DISTRICT: | DISTANCE: | |
|---|---|---|---|
|
Grade School
Highland Elementary School |
58 | — | |
|
Middle School
Herrick Middle School |
58 | Not in DB | |
|
High School
North High School |
99 | Not in DB | |
Property History
| DATE: | EVENT: | PRICE: | SOURCE: |
|---|---|---|---|
| 13 Jan, 2020 | Sold | $1,275,000 | MRED MLS |
| 17 Nov, 2019 | Under contract | $1,399,000 | MRED MLS |
| 17 Oct, 2019 | Listed for sale | $1,399,000 | MRED MLS |
Room Specifics
Total Bedrooms: 6
Bedrooms Above Ground: 6
Bedrooms Below Ground: 0
Dimensions: —
Floor Type: Hardwood
Dimensions: —
Floor Type: Hardwood
Dimensions: —
Floor Type: Hardwood
Dimensions: —
Floor Type: —
Dimensions: —
Floor Type: —
Full Bathrooms: 8
Bathroom Amenities: Whirlpool,Separate Shower,Double Sink,Double Shower,Soaking Tub
Bathroom in Basement: 1
Rooms: Bedroom 5,Bedroom 6,Breakfast Room,Recreation Room,Play Room,Game Room,Exercise Room,Heated Sun Room,Foyer,Mud Room
Basement Description: Finished
Other Specifics
| 3 | |
| Concrete Perimeter | |
| Concrete | |
| Balcony, Hot Tub, Stamped Concrete Patio, In Ground Pool | |
| Cul-De-Sac,Fenced Yard,Landscaped,Park Adjacent | |
| 89X160 | |
| — | |
| Full | |
| Vaulted/Cathedral Ceilings, Bar-Dry, Hardwood Floors, Heated Floors, First Floor Bedroom, In-Law Arrangement, First Floor Laundry, Second Floor Laundry, First Floor Full Bath, Built-in Features, Walk-In Closet(s) | |
| Double Oven, Range, Microwave, Dishwasher, High End Refrigerator, Washer, Dryer, Disposal, Wine Refrigerator, Range Hood | |
| Not in DB | |
| Street Paved | |
| — | |
| — | |
| Gas Log, Gas Starter |
Tax History
| Year | Property Taxes |
|---|---|
| 2020 | $14,713 |
Contact Agent
Nearby Similar Homes
Nearby Sold Comparables
Contact Agent
Listing Provided By
Coldwell Banker Residential

