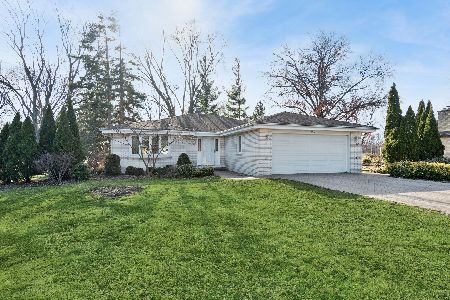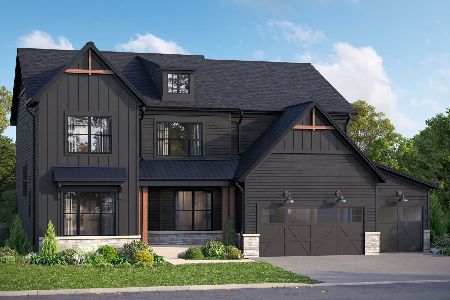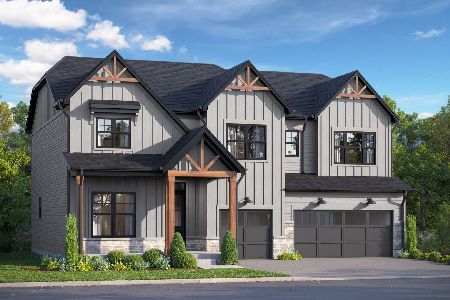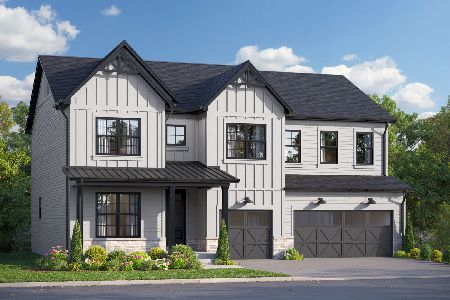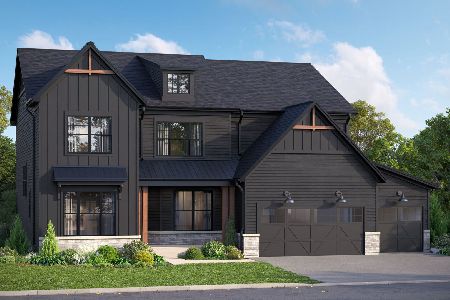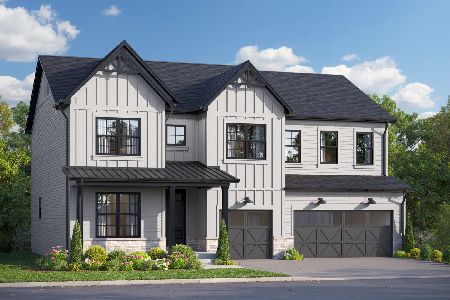3919 School Street, Downers Grove, Illinois 60515
$765,000
|
Sold
|
|
| Status: | Closed |
| Sqft: | 4,730 |
| Cost/Sqft: | $169 |
| Beds: | 4 |
| Baths: | 5 |
| Year Built: | 1963 |
| Property Taxes: | $9,634 |
| Days On Market: | 1116 |
| Lot Size: | 0,32 |
Description
Come see this beautiful single-family home located in Unicorporated North Downers Grove (LOW TAXES). The breathtaking one-of-a-kind architecture, combined with the abundance of natural lighting, makes this two-story open entryway a sight to marvel at. The open concept living room and dining room is home to stunning hardwood floors, a built-in entertainment center, and a gas fireplace that makes a statement - elegantly decorated by beautiful skylights overhead. With two inviting entrances into the kitchen, this space makes entertaining a breeze. The large Eat-in Cook's Kitchen is outfitted with a Professional Thermador range, hood, and warming drawer. Flanked by custom Natural Cherry Wood cabinets and quartz countertop, this kitchen also includes a microwave and dishwasher, a Sub-Zero Refrigerator, Kitchen Aid Beverage & Wine Coolers, and an eye-catching copper bar/prep sink. To finish off this Cook's Kitchen is a custom designed California Closet Pantry, considerate of all essential storage space that a chef may need. Around the corner, you will find a powder room and beautiful laundry room with access to the 3.5 car epoxy-floor garage. The main floor hosts a primary en-suite, including a double vanity, separate shower, soaking tub and walk-in closet accented by California closets. As you ascend the beautiful custom staircase, you will be invited onto the second-floor landing by a bright and airy ambiance. The second-floor features 3 bedrooms with custom closet organizers and window coverings, 2 full-baths, and an open flex-space with an engaging built-in entertainment center. Currently purposed as a T.V or sitting room, this space is an ideal setting for an office, playroom, homework or game room. The spacious lower level is decorated by built-in cabinetry, a dishwasher and sink, to make clean up easy, and an additional flex-space currently designated as a workout/yoga room. The possibilities for this lower-level space are limitless as it may be easily adapted into a second office, playroom, or additional bedroom, completed with sliding glass doors. Warming up the lower level is an intricately set fireplace, multiple storage areas, and a full bath. This home comes with a complete, multi-level audio system with speakers both inside and outside to set the mood and make listening to music as easy as the touch of a button. A whole-house generator is a bonus as the worry of a power outage will be off your mind. The luscious back yard features brick pavers with a covered patio, an inviting built-in gas fire pit perfect for smores, and a storage shed to keep any and all lawn-care essentials safe. With the potential of an enclosed space, you have the option to fence the entirety of the included side lots. Additionally this home has maintenance free gutter gaurds, no need to clean the gutters and all downspouts are buired and flow into drainage pipes away from the house. This home has over 4,700 livable square feet, on an expansive 100x140 ft elegantly landscaped lot. Located in unincorporated-Downers Grove, this home falls within a lower taxed area, perfectly balanced for the consideration of any aspiring homeowner's final decision process. Make an appointment today. You'll be glad you did.
Property Specifics
| Single Family | |
| — | |
| — | |
| 1963 | |
| — | |
| — | |
| No | |
| 0.32 |
| Du Page | |
| Sunny Hill Estates | |
| — / Not Applicable | |
| — | |
| — | |
| — | |
| 11715615 | |
| 0904101001 |
Nearby Schools
| NAME: | DISTRICT: | DISTANCE: | |
|---|---|---|---|
|
Grade School
Highland Elementary School |
58 | — | |
|
High School
North High School |
99 | Not in DB | |
Property History
| DATE: | EVENT: | PRICE: | SOURCE: |
|---|---|---|---|
| 28 Mar, 2023 | Sold | $765,000 | MRED MLS |
| 13 Feb, 2023 | Under contract | $799,999 | MRED MLS |
| 10 Feb, 2023 | Listed for sale | $799,999 | MRED MLS |
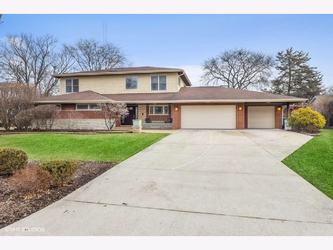
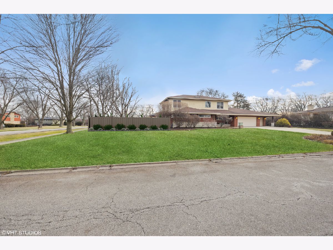
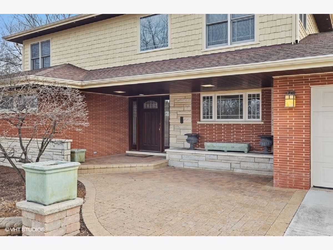
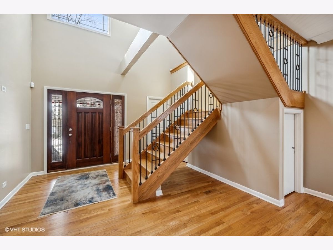
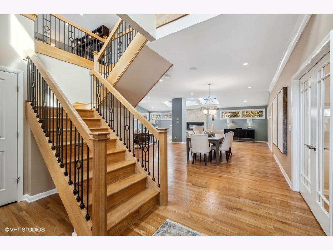
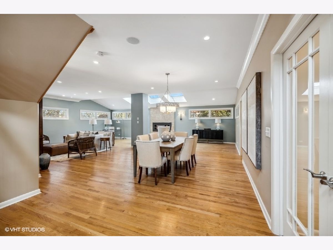
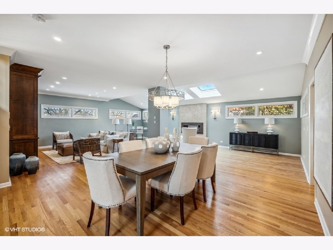
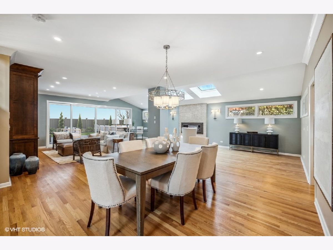
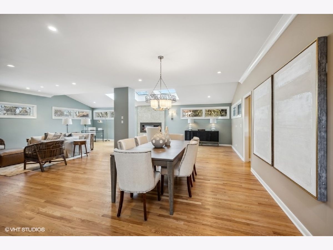
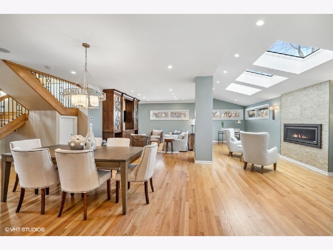
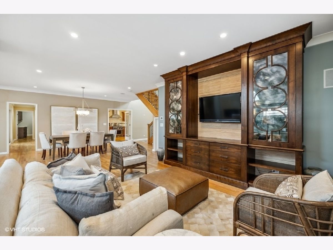
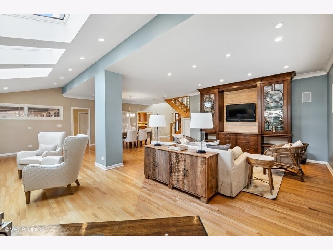
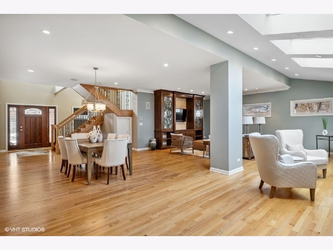
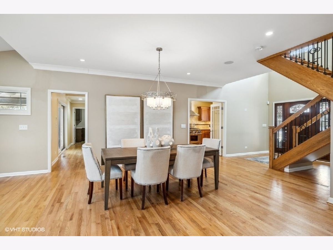
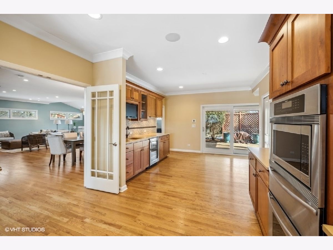
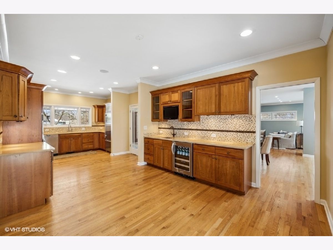
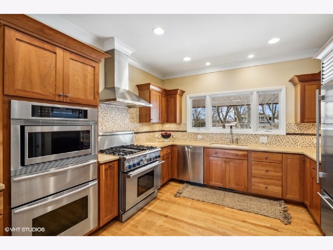
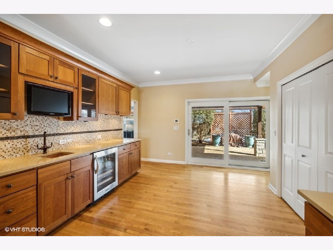
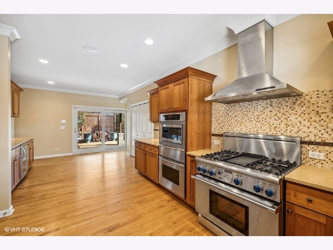
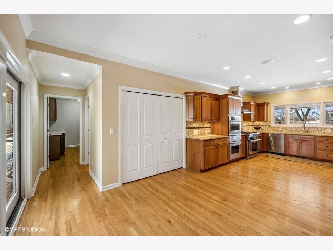
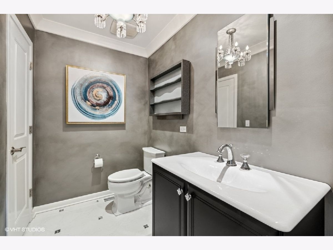
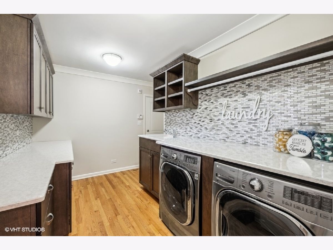
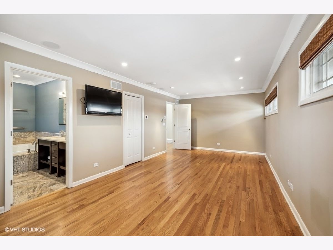
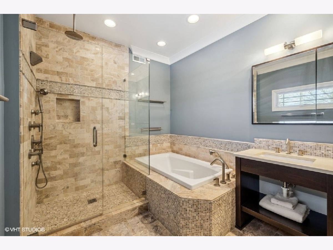
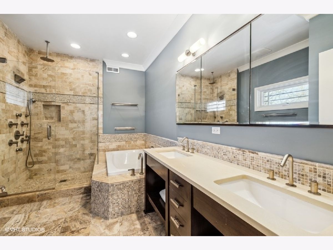
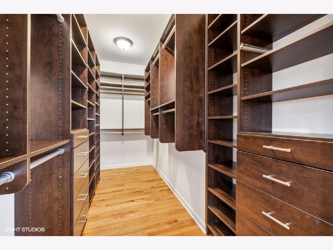
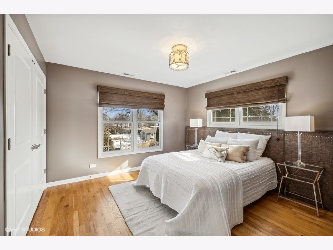
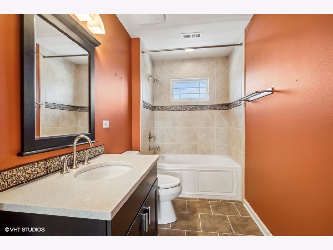
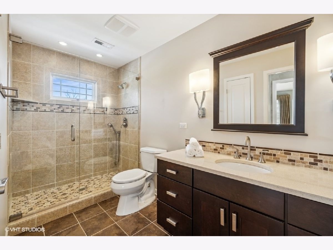
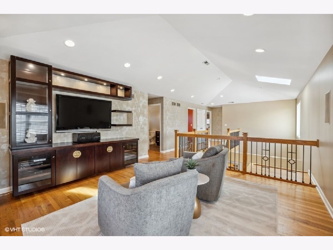
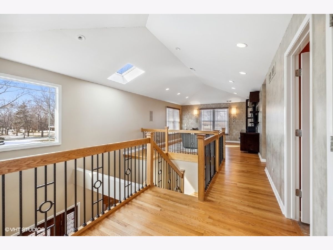
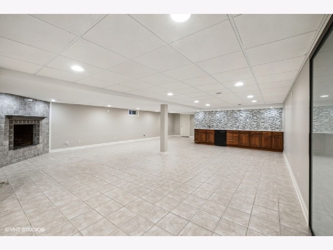
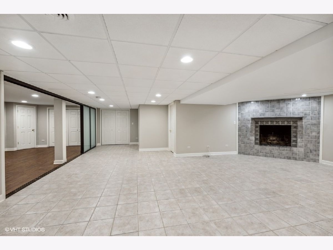
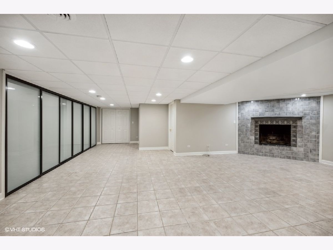
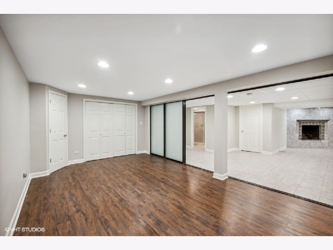
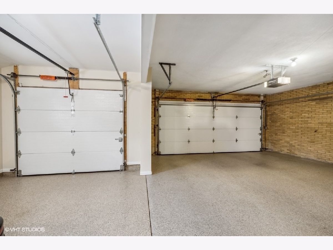
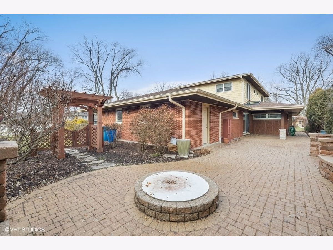
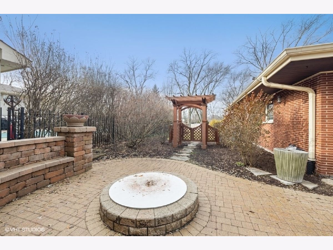
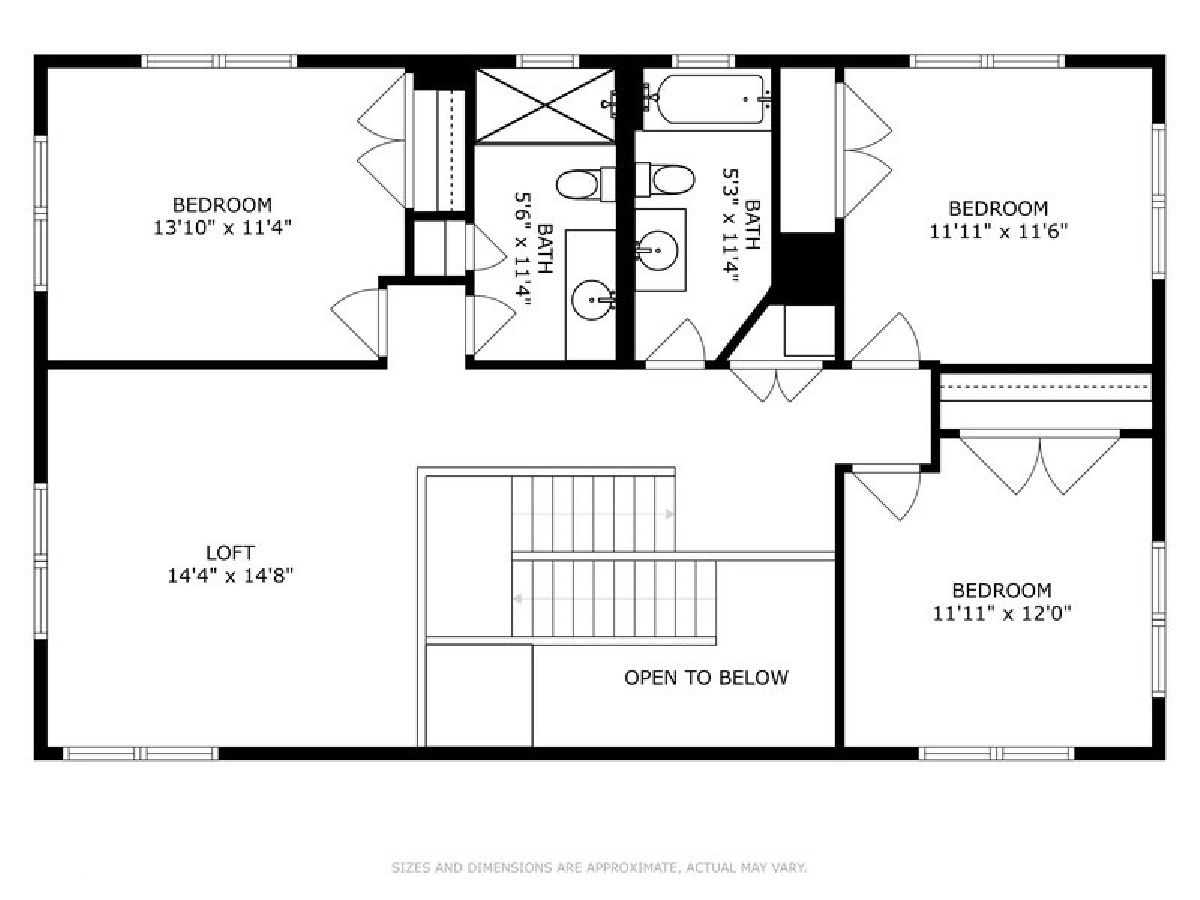
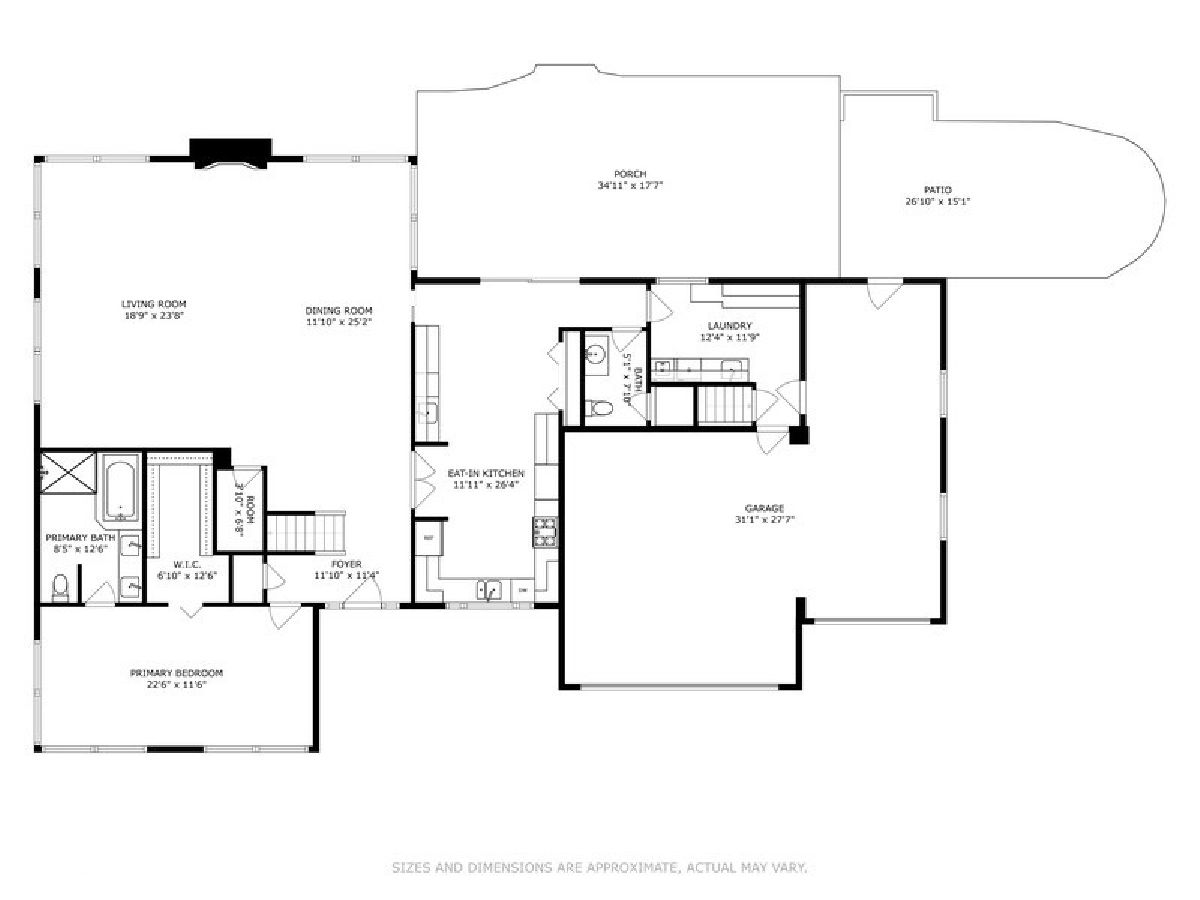
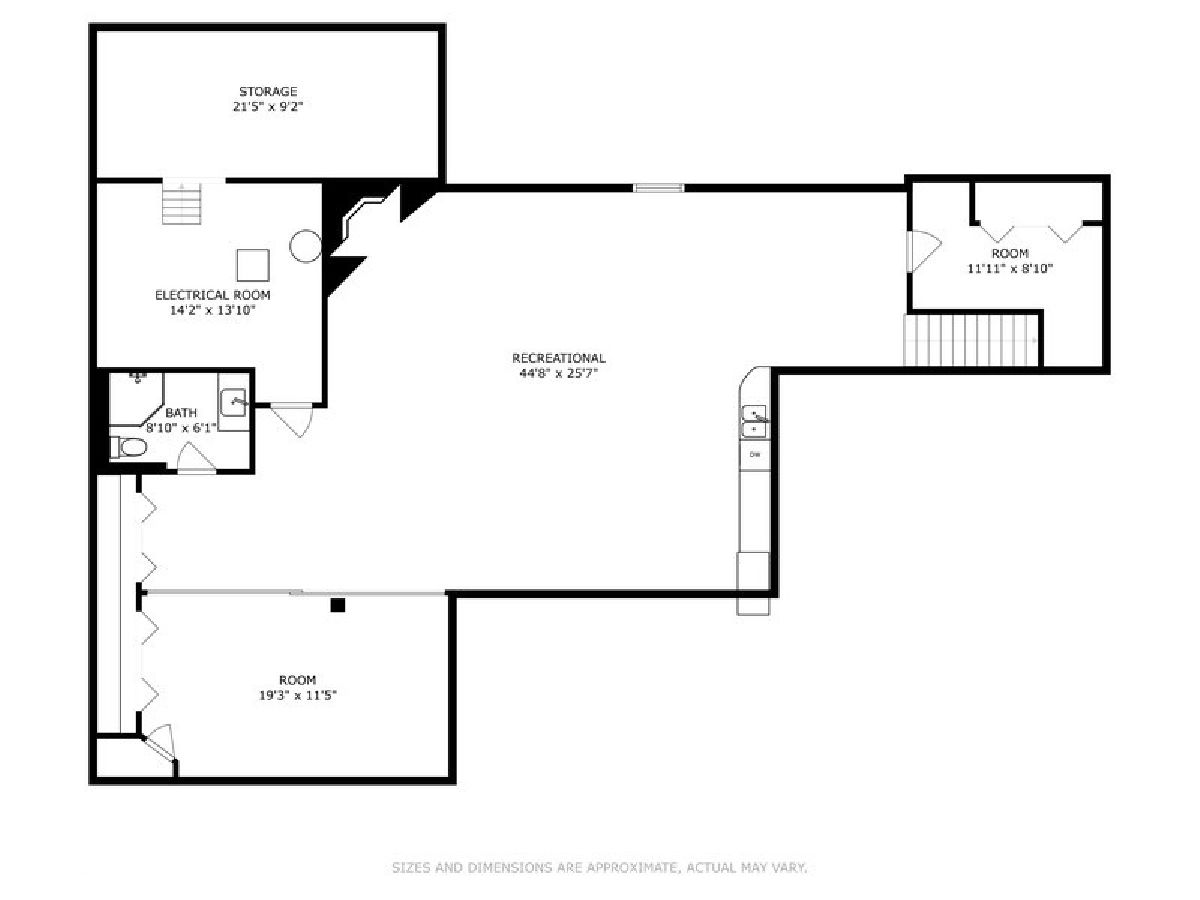
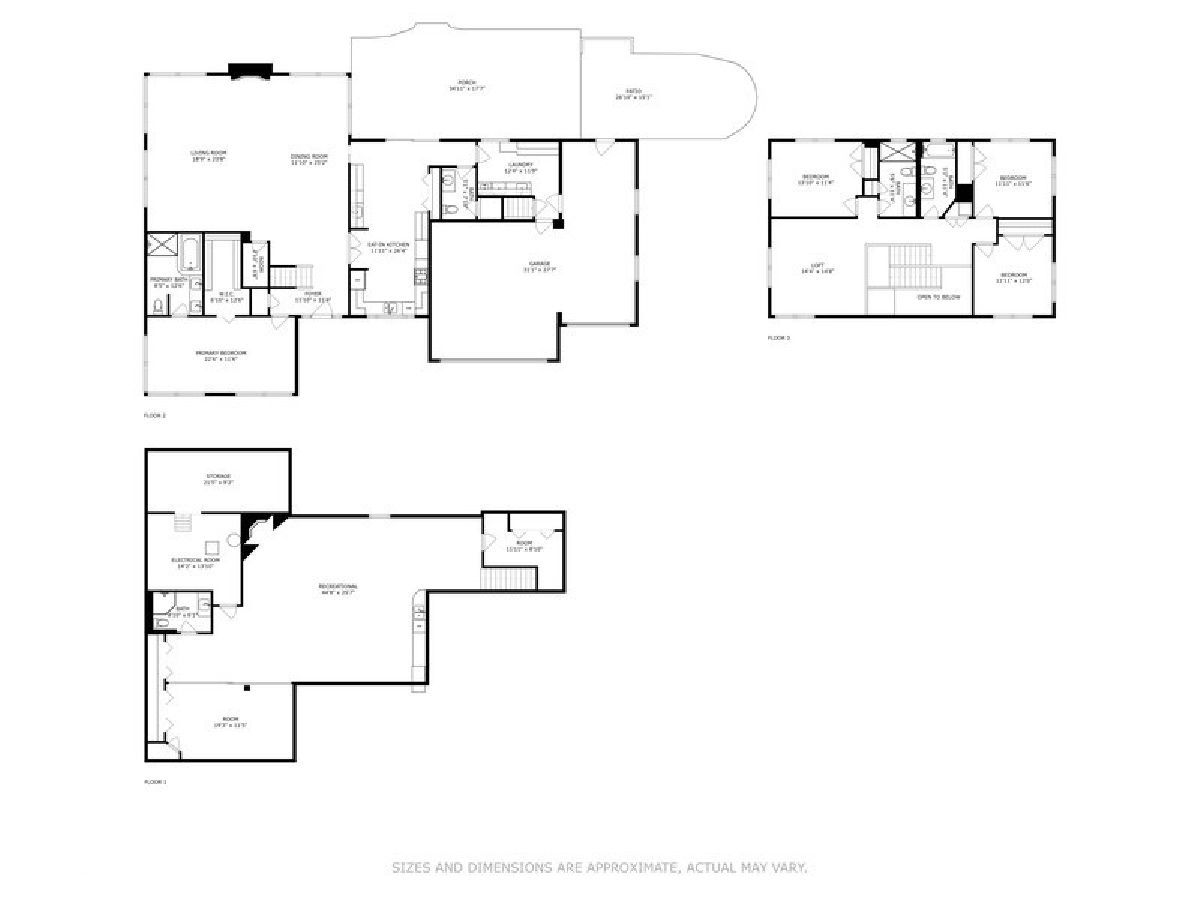
Room Specifics
Total Bedrooms: 4
Bedrooms Above Ground: 4
Bedrooms Below Ground: 0
Dimensions: —
Floor Type: —
Dimensions: —
Floor Type: —
Dimensions: —
Floor Type: —
Full Bathrooms: 5
Bathroom Amenities: Soaking Tub
Bathroom in Basement: 1
Rooms: —
Basement Description: Finished
Other Specifics
| 3.5 | |
| — | |
| Concrete | |
| — | |
| — | |
| 100 X 140 | |
| — | |
| — | |
| — | |
| — | |
| Not in DB | |
| — | |
| — | |
| — | |
| — |
Tax History
| Year | Property Taxes |
|---|---|
| 2023 | $9,634 |
Contact Agent
Nearby Similar Homes
Nearby Sold Comparables
Contact Agent
Listing Provided By
Coldwell Banker Real Estate Group

