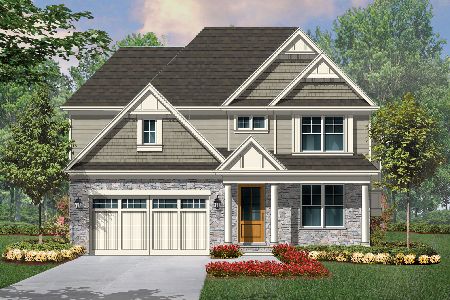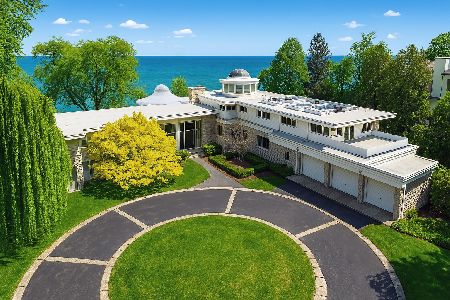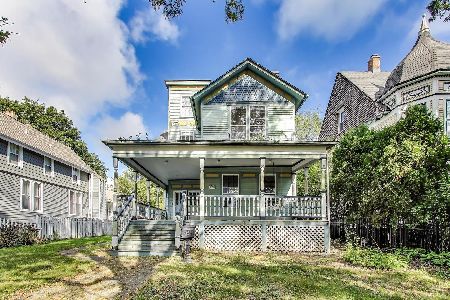241 Melba Lane, Highland Park, Illinois 60035
$875,000
|
Sold
|
|
| Status: | Closed |
| Sqft: | 4,290 |
| Cost/Sqft: | $262 |
| Beds: | 3 |
| Baths: | 4 |
| Year Built: | 1960 |
| Property Taxes: | $24,815 |
| Days On Market: | 2338 |
| Lot Size: | 1,01 |
Description
Spectacular ravine views abound in this East Highland Park mid-century modern 3 bedroom, 3 1/2 bath ranch home by architect Henry Newhouse. Open floor plan with floor to ceiling windows, clean lines and soaring ceiling heights. Large foyer leads to a great room that is an entertainer's dream with original limestone floors, tongue and groove paneling and stone fireplace. Eat-in kitchen with island and wood cabinetry. Private master suite with bath and walk-in organized closet. 2 additional bedrooms plus office and den. 2 car garage with additional parking on circular driveway. Landscaped grounds include expansive bluestone patio and some tableland. Great location close to lake. The epitome of mid-century modern architecture situated in a magnificent ravine setting. House is in impeccable condition but is an estate sale and is being sold "as is."
Property Specifics
| Single Family | |
| — | |
| Ranch | |
| 1960 | |
| Partial | |
| — | |
| No | |
| 1.01 |
| Lake | |
| — | |
| — / Not Applicable | |
| None | |
| Lake Michigan | |
| Public Sewer | |
| 10505994 | |
| 16143170130000 |
Nearby Schools
| NAME: | DISTRICT: | DISTANCE: | |
|---|---|---|---|
|
Grade School
Indian Trail Elementary School |
112 | — | |
|
Middle School
Edgewood Middle School |
112 | Not in DB | |
|
High School
Highland Park High School |
113 | Not in DB | |
Property History
| DATE: | EVENT: | PRICE: | SOURCE: |
|---|---|---|---|
| 22 Nov, 2019 | Sold | $875,000 | MRED MLS |
| 11 Oct, 2019 | Under contract | $1,125,000 | MRED MLS |
| 4 Sep, 2019 | Listed for sale | $1,125,000 | MRED MLS |
Room Specifics
Total Bedrooms: 3
Bedrooms Above Ground: 3
Bedrooms Below Ground: 0
Dimensions: —
Floor Type: Carpet
Dimensions: —
Floor Type: Carpet
Full Bathrooms: 4
Bathroom Amenities: Separate Shower,Double Sink,Soaking Tub
Bathroom in Basement: 0
Rooms: Den,Foyer,Great Room,Office
Basement Description: Unfinished
Other Specifics
| 2 | |
| Concrete Perimeter | |
| Asphalt,Brick,Circular | |
| Patio, Storms/Screens | |
| Cul-De-Sac,Landscaped,Wooded,Mature Trees | |
| 228X241X34X37X118X268 | |
| — | |
| Full | |
| Vaulted/Cathedral Ceilings, Skylight(s), Bar-Dry, Hardwood Floors, First Floor Bedroom, First Floor Laundry | |
| Microwave, Dishwasher, Refrigerator, Freezer, Washer, Dryer, Disposal, Cooktop, Built-In Oven, Range Hood | |
| Not in DB | |
| Sidewalks, Street Lights, Street Paved | |
| — | |
| — | |
| Gas Starter |
Tax History
| Year | Property Taxes |
|---|---|
| 2019 | $24,815 |
Contact Agent
Nearby Similar Homes
Nearby Sold Comparables
Contact Agent
Listing Provided By
@properties








