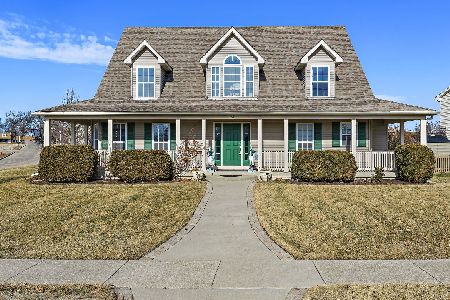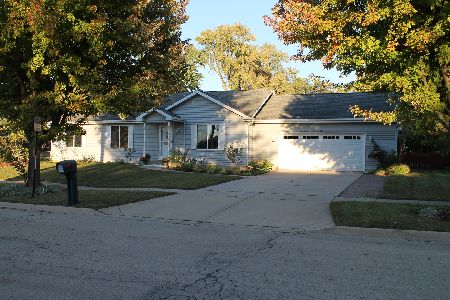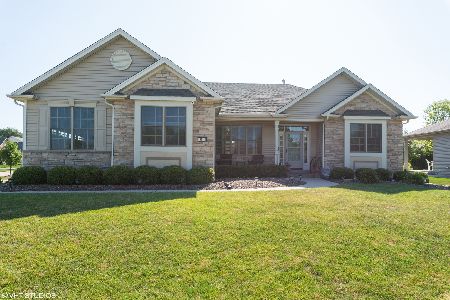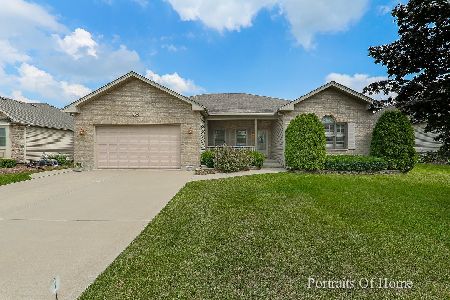241 Red Hawk Road, Hampshire, Illinois 60140
$285,000
|
Sold
|
|
| Status: | Closed |
| Sqft: | 0 |
| Cost/Sqft: | — |
| Beds: | 4 |
| Baths: | 3 |
| Year Built: | 2003 |
| Property Taxes: | $7,342 |
| Days On Market: | 2833 |
| Lot Size: | 0,26 |
Description
Must see this former builder's model home in amazing condition. All brick front elevation, Inviting entry, formal living and dining room, spacious family room includes gorgeous wood burning fireplace, large gourmet kitchen upgraded with 42" cabinets and premium counter tops, oak hardwood floors. Many amenities including central vacuum system, intercom system, and whole house sound system, large fenced backyard with huge concrete patio great for entertaining, Energy efficient mechanicals throughout, minutes to I90 and walking distance to new park! Professionally landscaped, move-in ready.
Property Specifics
| Single Family | |
| — | |
| — | |
| 2003 | |
| — | |
| TURNBERRY | |
| No | |
| 0.26 |
| Kane | |
| Hampshire Meadows | |
| 0 / Not Applicable | |
| — | |
| — | |
| — | |
| 09964489 | |
| 0128404001 |
Property History
| DATE: | EVENT: | PRICE: | SOURCE: |
|---|---|---|---|
| 18 Sep, 2009 | Sold | $272,000 | MRED MLS |
| 18 Aug, 2009 | Under contract | $280,000 | MRED MLS |
| 2 May, 2009 | Listed for sale | $280,000 | MRED MLS |
| 27 Jul, 2018 | Sold | $285,000 | MRED MLS |
| 23 Jun, 2018 | Under contract | $292,900 | MRED MLS |
| — | Last price change | $299,900 | MRED MLS |
| 28 May, 2018 | Listed for sale | $304,900 | MRED MLS |
Room Specifics
Total Bedrooms: 4
Bedrooms Above Ground: 4
Bedrooms Below Ground: 0
Dimensions: —
Floor Type: —
Dimensions: —
Floor Type: —
Dimensions: —
Floor Type: —
Full Bathrooms: 3
Bathroom Amenities: Whirlpool,Separate Shower,Double Sink
Bathroom in Basement: 0
Rooms: —
Basement Description: Unfinished
Other Specifics
| 2 | |
| — | |
| Concrete | |
| — | |
| — | |
| 88 X 130 | |
| Unfinished | |
| — | |
| — | |
| — | |
| Not in DB | |
| — | |
| — | |
| — | |
| — |
Tax History
| Year | Property Taxes |
|---|---|
| 2009 | $7,220 |
| 2018 | $7,342 |
Contact Agent
Nearby Similar Homes
Nearby Sold Comparables
Contact Agent
Listing Provided By
RE/MAX Central







