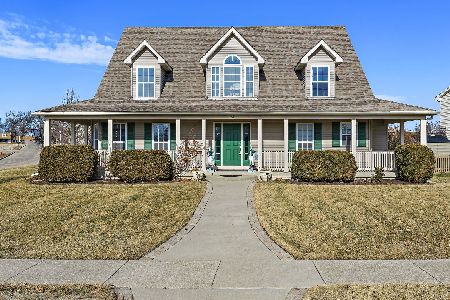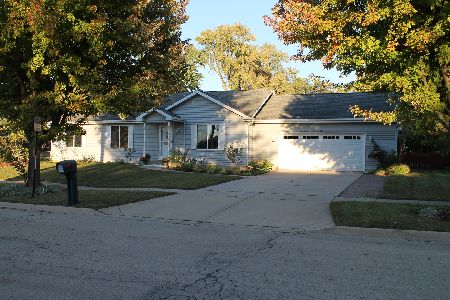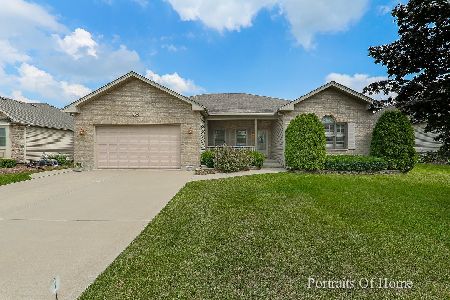1001 Prairieview Parkway, Hampshire, Illinois 60140
$340,000
|
Sold
|
|
| Status: | Closed |
| Sqft: | 2,026 |
| Cost/Sqft: | $170 |
| Beds: | 3 |
| Baths: | 3 |
| Year Built: | 2005 |
| Property Taxes: | $8,122 |
| Days On Market: | 2031 |
| Lot Size: | 0,30 |
Description
NOW AVAILABLE - - Gorgeous ranch home on super spacious corner lot in Hampshire Meadows Subdivision. Enter the foyer into this open floor plan and step into the living room that boasts hardwood floors and a stone fireplace. Home has separate dining room and a large kitchen with granite countertops. There are three bedrooms on the main level including a master bedroom with a master bath with dual sinks, a jetted tub and a large walk in closet. Laundry is also located on the main floor. Finished basement is spectacular with built-in bar that includes a full kitchen. There is a family room, a full bathroom, two additional bedrooms, an office and room for storage. Also included is outside living at its best - a fully, fenced in yard with a patio with a pergola, a storage shed and a fire pit. This home is superbly maintained and includes a Home Warranty.
Property Specifics
| Single Family | |
| — | |
| Ranch | |
| 2005 | |
| Full | |
| — | |
| No | |
| 0.3 |
| Kane | |
| Hampshire Meadows | |
| 0 / Not Applicable | |
| None | |
| Public | |
| Public Sewer | |
| 10811101 | |
| 0128404021 |
Property History
| DATE: | EVENT: | PRICE: | SOURCE: |
|---|---|---|---|
| 16 Nov, 2018 | Sold | $310,000 | MRED MLS |
| 8 Oct, 2018 | Under contract | $320,000 | MRED MLS |
| — | Last price change | $325,000 | MRED MLS |
| 23 Sep, 2018 | Listed for sale | $325,000 | MRED MLS |
| 6 Nov, 2020 | Sold | $340,000 | MRED MLS |
| 16 Sep, 2020 | Under contract | $344,500 | MRED MLS |
| — | Last price change | $349,000 | MRED MLS |
| 7 Aug, 2020 | Listed for sale | $353,000 | MRED MLS |
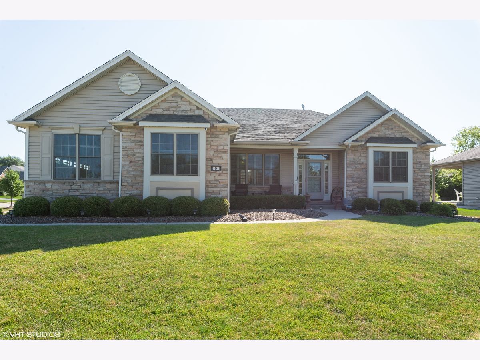
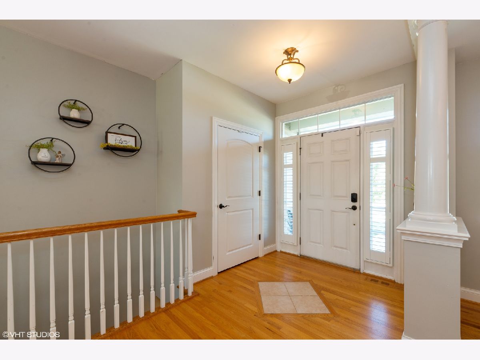
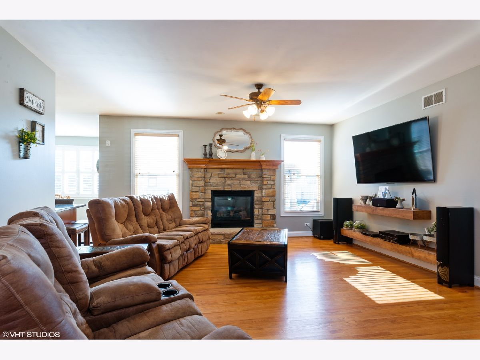
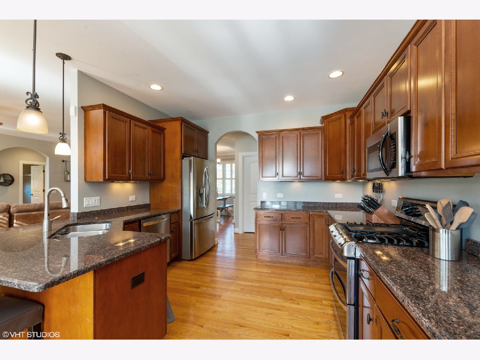
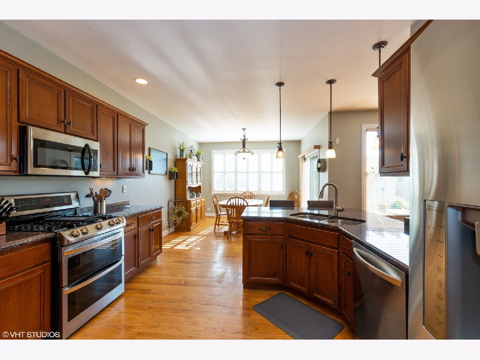
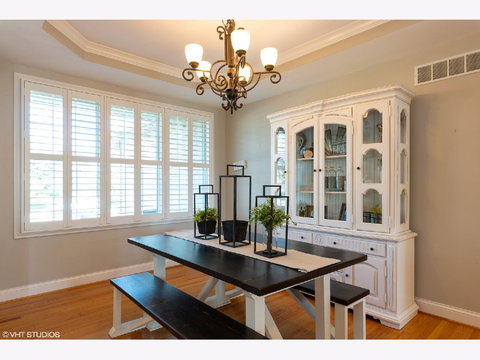
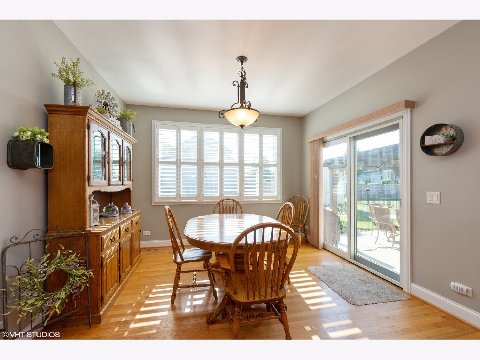
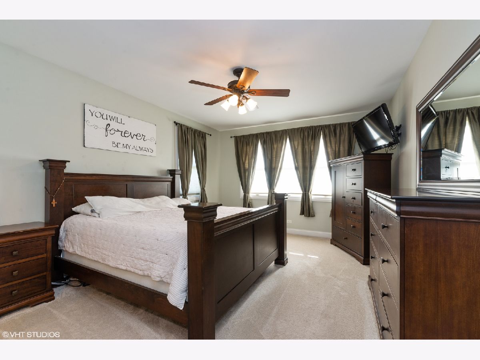
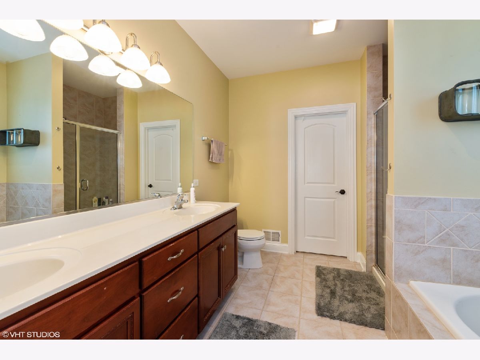
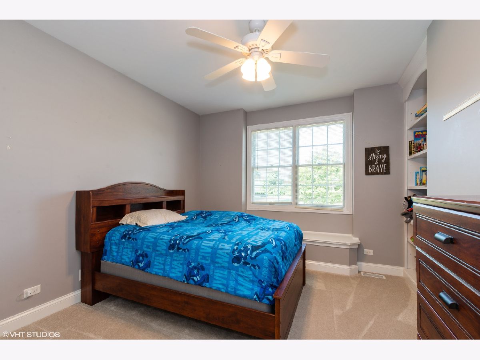
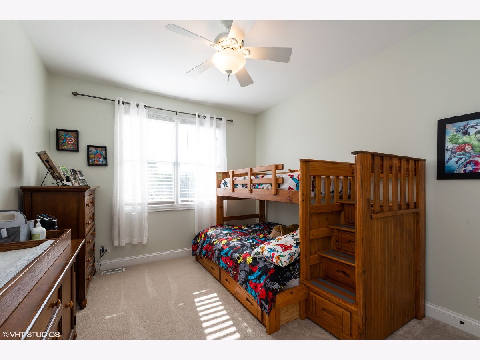
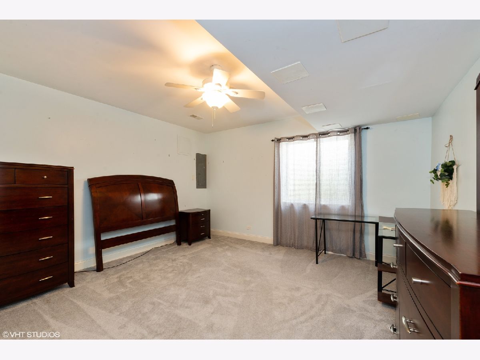
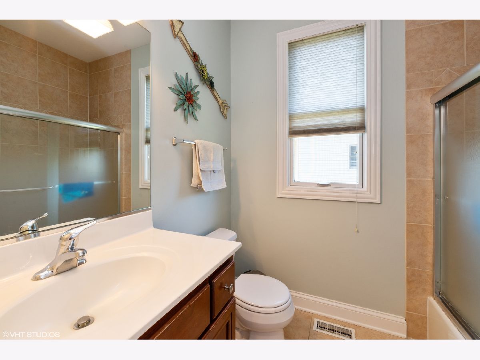
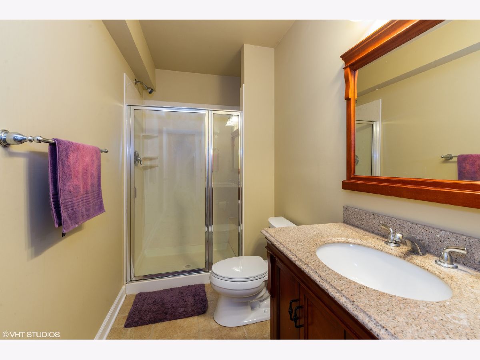
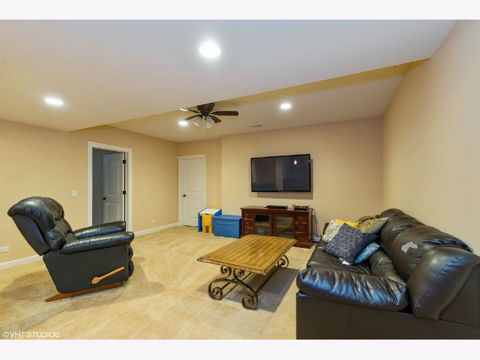
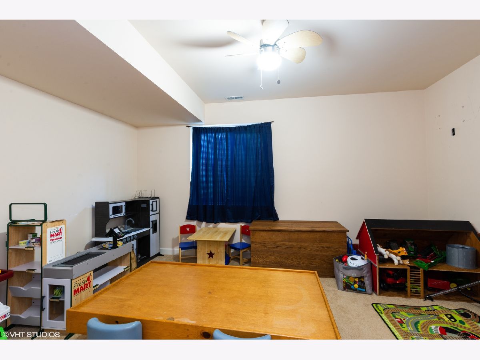
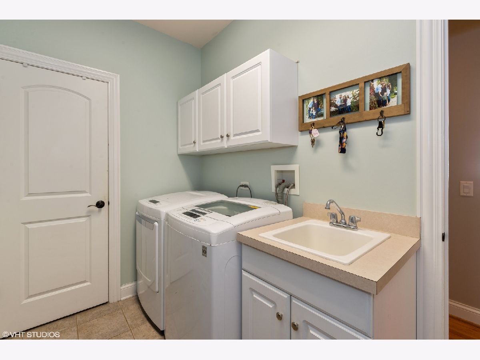
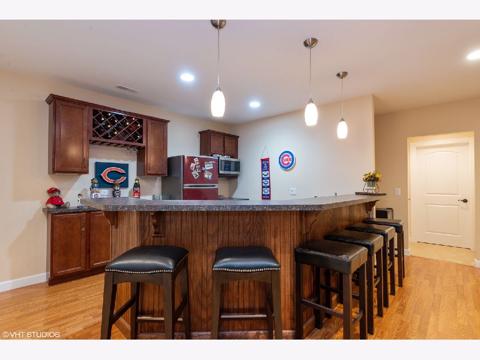
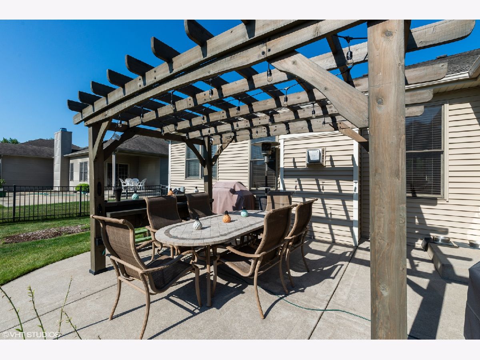
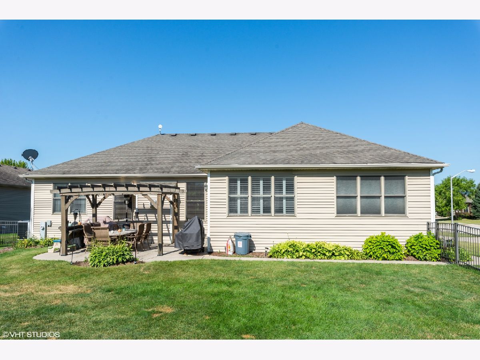
Room Specifics
Total Bedrooms: 5
Bedrooms Above Ground: 3
Bedrooms Below Ground: 2
Dimensions: —
Floor Type: Carpet
Dimensions: —
Floor Type: Carpet
Dimensions: —
Floor Type: Carpet
Dimensions: —
Floor Type: —
Full Bathrooms: 3
Bathroom Amenities: Whirlpool,Separate Shower,Double Sink
Bathroom in Basement: 1
Rooms: Bedroom 5,Office
Basement Description: Finished
Other Specifics
| 2 | |
| — | |
| — | |
| — | |
| — | |
| 90X134.5 | |
| — | |
| Full | |
| Bar-Wet, Hardwood Floors, First Floor Bedroom, First Floor Laundry, First Floor Full Bath | |
| Range, Microwave, Dishwasher, Refrigerator, Washer, Dryer, Disposal | |
| Not in DB | |
| — | |
| — | |
| — | |
| Gas Log |
Tax History
| Year | Property Taxes |
|---|---|
| 2018 | $8,309 |
| 2020 | $8,122 |
Contact Agent
Nearby Similar Homes
Nearby Sold Comparables
Contact Agent
Listing Provided By
Coldwell Banker Real Estate Group - Genoa

