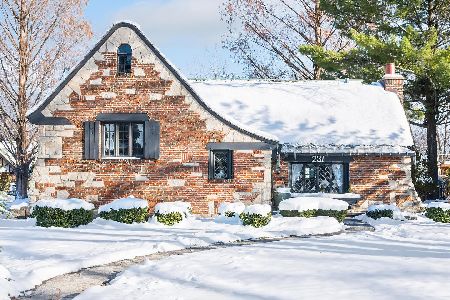249 Saint Charles Road, Elmhurst, Illinois 60126
$747,500
|
Sold
|
|
| Status: | Closed |
| Sqft: | 3,000 |
| Cost/Sqft: | $258 |
| Beds: | 3 |
| Baths: | 4 |
| Year Built: | 2007 |
| Property Taxes: | $15,129 |
| Days On Market: | 1948 |
| Lot Size: | 0,00 |
Description
Stunning Home with Beautiful Decor and Top of the Line Finishes in Walk to Town Location! Built in 2007 with So Many Recent Updates! New Kitchen in 2014 with Farm House Sink, Custom Cabinets, High End Stainless Steel Appliances, Solid Surface Counter Tops, Butlers Pantry with Beverage Fridge and Coffee Bar. Walk in Pantry with Custom Organizers. Breakfast Room with Built in Bench & Cabinetry For Rear Entry Storage. Large Dining Room with Stunning Chandelier, Custom Wall Paper & Finish. 3 Large Bedrooms on the 2nd Level. 4 Full Baths Throughout. First Floor Office or Living Room, Could be Converted to a First Floor Bedroom with the Full Bath Adjacent. 1st Floor Family Room Has Gas Fireplace, Built In Book Cases and Open Floor Plan. 1st & 2nd Floors Feature Full Hardwood Floors. Large Room Sizes Throughout and All Closets Finished with Custom Closet Organizers. Full Finished Basement Has a Large Recreation Area, Private Office and Potential Exercise Room but is Currently Being Used as a 4th Bedroom. Extra Storage in the Basement as well as in the 3 Car Detached Garage Attic Area. Rear Fenced Yard Features a Stamped Concrete Patio and Grass Area. Built in Generator. Large Front Yard with Professional Landscaping. Walk to Town & Train, Just off the Corner of St. Charles and Lawndale.
Property Specifics
| Single Family | |
| — | |
| — | |
| 2007 | |
| Full | |
| — | |
| No | |
| — |
| Du Page | |
| — | |
| 0 / Not Applicable | |
| None | |
| Lake Michigan | |
| Sewer-Storm | |
| 10863539 | |
| 0612104011 |
Nearby Schools
| NAME: | DISTRICT: | DISTANCE: | |
|---|---|---|---|
|
Grade School
Edison Elementary School |
205 | — | |
|
Middle School
Sandburg Middle School |
205 | Not in DB | |
|
High School
York Community High School |
205 | Not in DB | |
Property History
| DATE: | EVENT: | PRICE: | SOURCE: |
|---|---|---|---|
| 30 Nov, 2020 | Sold | $747,500 | MRED MLS |
| 3 Oct, 2020 | Under contract | $775,000 | MRED MLS |
| 18 Sep, 2020 | Listed for sale | $775,000 | MRED MLS |
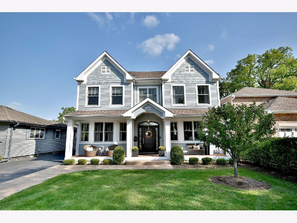
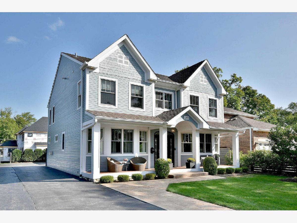
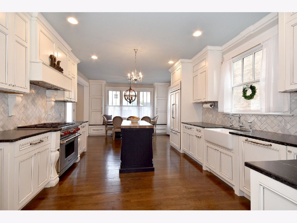
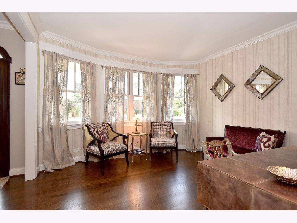
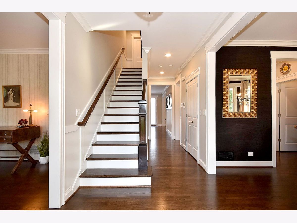
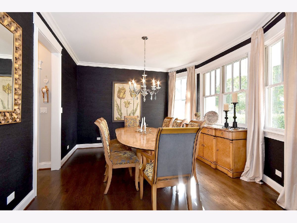
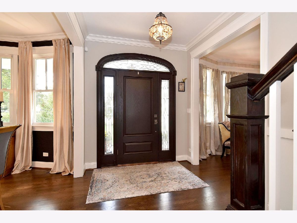
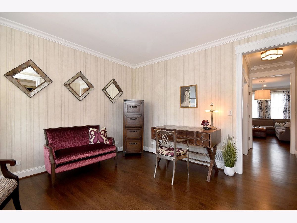
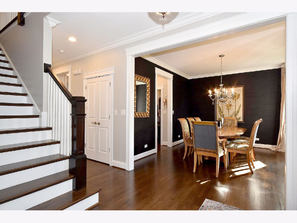
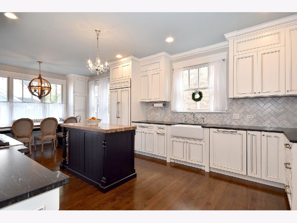
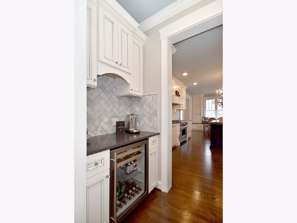
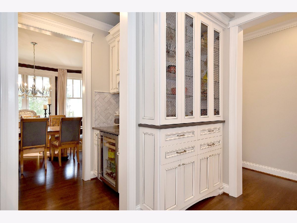
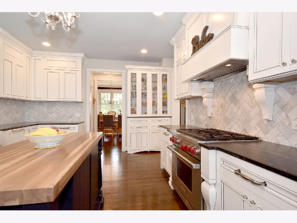
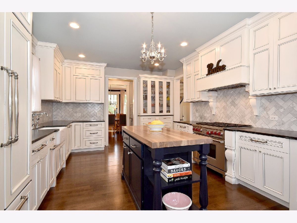
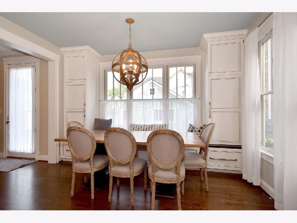
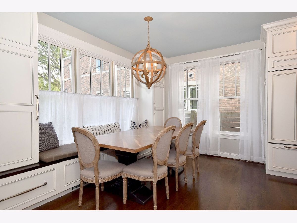
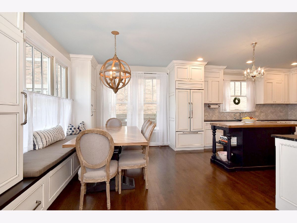
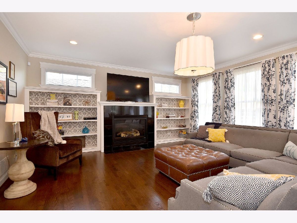
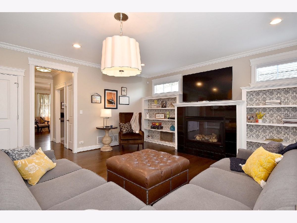
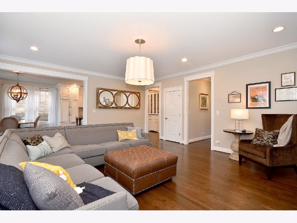
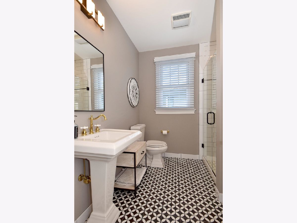
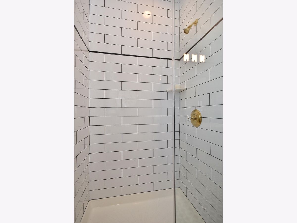
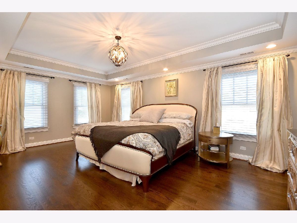
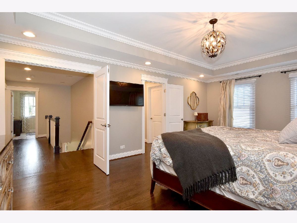
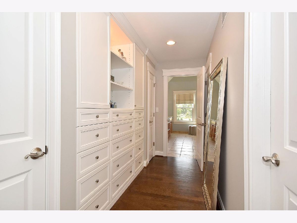
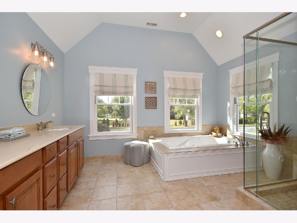
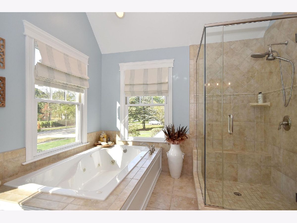
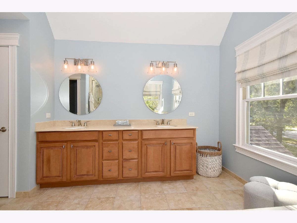
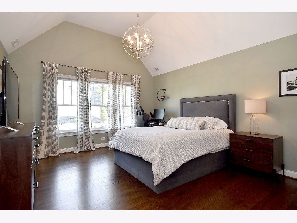
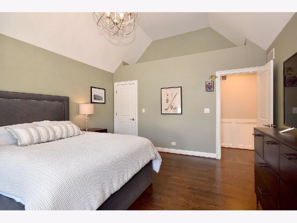
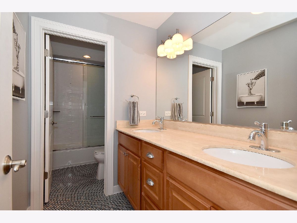
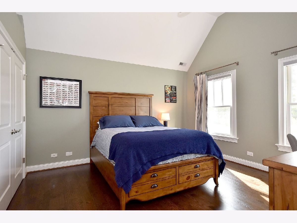
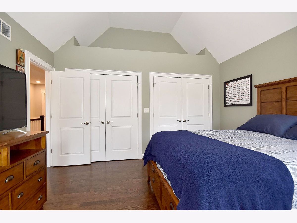
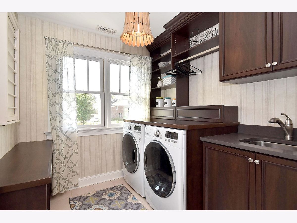
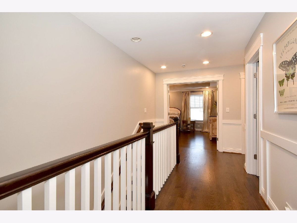
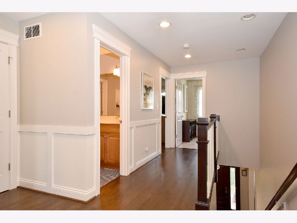
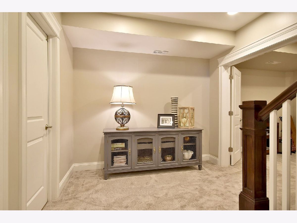
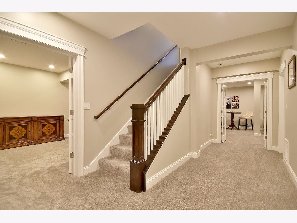
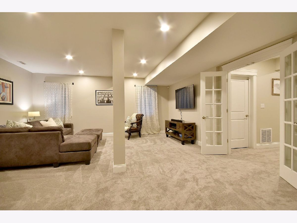
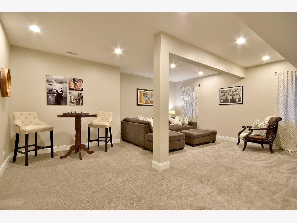
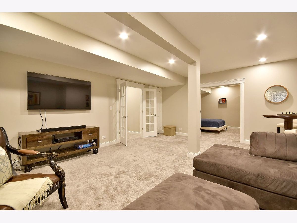
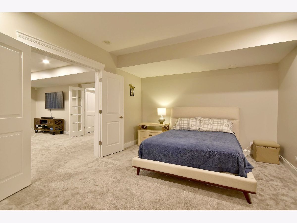
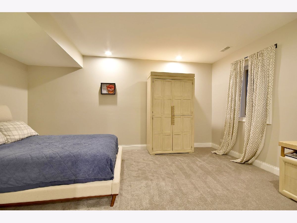
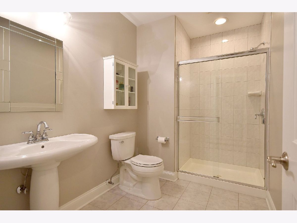
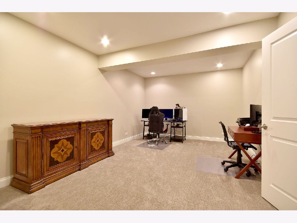
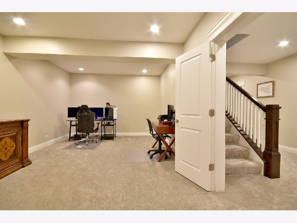
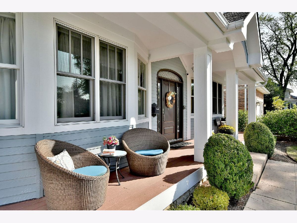
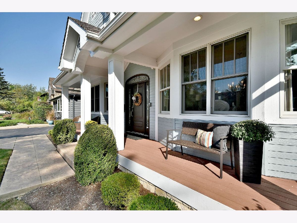
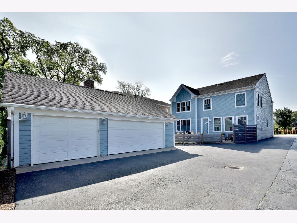
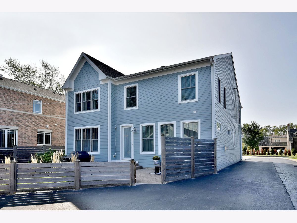
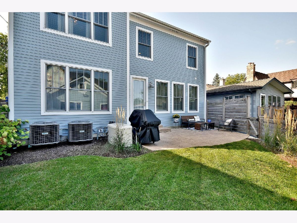
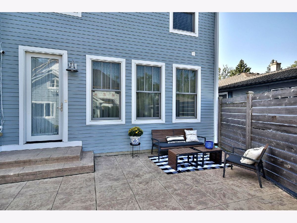
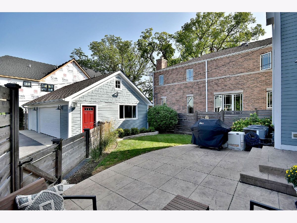
Room Specifics
Total Bedrooms: 4
Bedrooms Above Ground: 3
Bedrooms Below Ground: 1
Dimensions: —
Floor Type: Hardwood
Dimensions: —
Floor Type: Hardwood
Dimensions: —
Floor Type: Carpet
Full Bathrooms: 4
Bathroom Amenities: Whirlpool,Separate Shower,Double Sink
Bathroom in Basement: 1
Rooms: Breakfast Room,Recreation Room,Office,Foyer
Basement Description: Finished
Other Specifics
| 3 | |
| Concrete Perimeter | |
| Shared,Side Drive | |
| Patio, Porch | |
| Fenced Yard,Landscaped | |
| 50 X 172 | |
| — | |
| Full | |
| Vaulted/Cathedral Ceilings, Hardwood Floors, Second Floor Laundry, First Floor Full Bath, Bookcases, Ceiling - 9 Foot, Open Floorplan, Separate Dining Room | |
| Range, Microwave, Dishwasher, Refrigerator, Washer, Dryer, Disposal, Stainless Steel Appliance(s), Wine Refrigerator | |
| Not in DB | |
| Curbs, Sidewalks, Street Lights, Street Paved | |
| — | |
| — | |
| Heatilator |
Tax History
| Year | Property Taxes |
|---|---|
| 2020 | $15,129 |
Contact Agent
Nearby Similar Homes
Nearby Sold Comparables
Contact Agent
Listing Provided By
DiCianni Realty Inc




