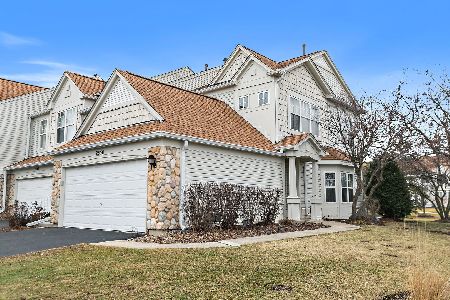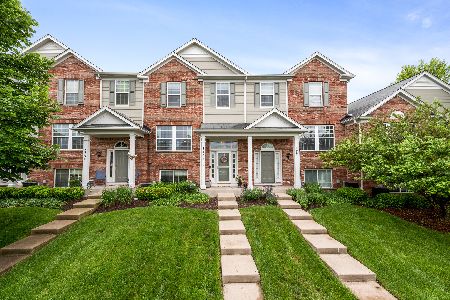2410 Emily Lane, Elgin, Illinois 60124
$184,000
|
Sold
|
|
| Status: | Closed |
| Sqft: | 1,704 |
| Cost/Sqft: | $110 |
| Beds: | 3 |
| Baths: | 3 |
| Year Built: | 2006 |
| Property Taxes: | $4,877 |
| Days On Market: | 3278 |
| Lot Size: | 0,00 |
Description
ENJOY UNWINDING IN THIS SUNNY EAST FACING 3 BEDROOM TOWN HOME WITH SERENE VIEWS! This SPACIOUS 3 Bedroom home boasts DRAMATIC VAULTED CEILINGS, NEW Hardwood flooring, beautiful WATER VIEWS, and 2 FLOOR'S OF LIVING SPACE! Enjoy the attached 2 car garage, ample storage space, OPEN FLOOR PLAN, NEWLY upgraded lighting, NEW carpet, NEW stainless steel appliances, and HUGE MASTER BEDROOM WITH BONUS SITTING ROOM! PERFECT LOCATION! Take advantage of beautiful nearby paths, parks, and library! This home is conveniently located nearby shopping, restaurants, entertainment, golf clubs, and MUCH MORE! EASY COMMUTE to Metra, Randall, 90, 64, 20 & 59! NEWER BUILD, LOW HOA's, GREAT SCHOOLS, & WELL MAINTAINED! THIS IS THE ONE YOU'VE BEEN WAITING FOR!
Property Specifics
| Condos/Townhomes | |
| 2 | |
| — | |
| 2006 | |
| English | |
| — | |
| Yes | |
| — |
| Kane | |
| The Reserve Of Elgin | |
| 183 / Monthly | |
| Exterior Maintenance,Lawn Care,Snow Removal | |
| Public | |
| Public Sewer | |
| 09561270 | |
| 0629476141 |
Nearby Schools
| NAME: | DISTRICT: | DISTANCE: | |
|---|---|---|---|
|
Grade School
Otter Creek Elementary School |
46 | — | |
|
Middle School
Abbott Middle School |
46 | Not in DB | |
|
High School
South Elgin High School |
46 | Not in DB | |
Property History
| DATE: | EVENT: | PRICE: | SOURCE: |
|---|---|---|---|
| 20 Nov, 2009 | Sold | $170,000 | MRED MLS |
| 10 May, 2009 | Under contract | $180,000 | MRED MLS |
| 9 Apr, 2009 | Listed for sale | $180,000 | MRED MLS |
| 19 May, 2017 | Sold | $184,000 | MRED MLS |
| 16 Mar, 2017 | Under contract | $187,000 | MRED MLS |
| 10 Mar, 2017 | Listed for sale | $187,000 | MRED MLS |
Room Specifics
Total Bedrooms: 3
Bedrooms Above Ground: 3
Bedrooms Below Ground: 0
Dimensions: —
Floor Type: Carpet
Dimensions: —
Floor Type: Carpet
Full Bathrooms: 3
Bathroom Amenities: Double Sink
Bathroom in Basement: 1
Rooms: Eating Area
Basement Description: Finished
Other Specifics
| 2 | |
| Concrete Perimeter | |
| Asphalt | |
| Balcony | |
| Corner Lot | |
| 21 X 58 | |
| — | |
| Full | |
| Vaulted/Cathedral Ceilings, Hardwood Floors, First Floor Bedroom, First Floor Full Bath | |
| Range, Microwave, Dishwasher, Refrigerator, Washer, Dryer, Disposal, Stainless Steel Appliance(s) | |
| Not in DB | |
| — | |
| — | |
| Park | |
| — |
Tax History
| Year | Property Taxes |
|---|---|
| 2009 | $4,995 |
| 2017 | $4,877 |
Contact Agent
Nearby Similar Homes
Nearby Sold Comparables
Contact Agent
Listing Provided By
Redfin Corporation





