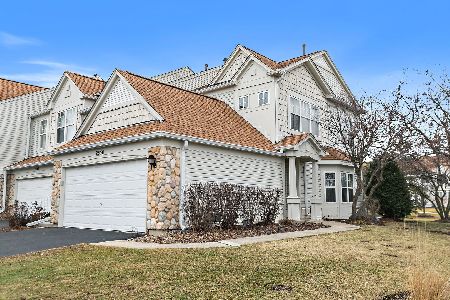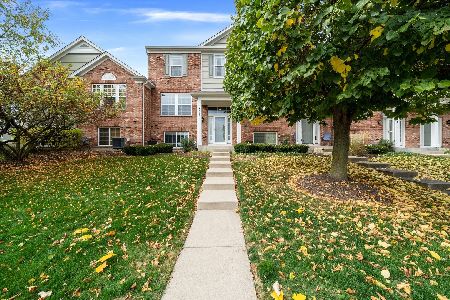2406 Emily Lane, Elgin, Illinois 60124
$210,000
|
Sold
|
|
| Status: | Closed |
| Sqft: | 1,926 |
| Cost/Sqft: | $109 |
| Beds: | 3 |
| Baths: | 3 |
| Year Built: | 2005 |
| Property Taxes: | $4,702 |
| Days On Market: | 2096 |
| Lot Size: | 0,00 |
Description
Beautiful - 3 bedroom, 2 1/2 bath - townhome that is neutrally decorated and absolutely turn key!! The eat-in Kitchen features newer Quartz countertops, glass backsplash, stainless steel appliances and offers convenient access to the private covered balcony. Hardwood flooring throughout the main level and newer laminate flooring in the lower level family room. Convenient 1st-floor laundry room. The spacious master bedroom features a huge walk-in closet and private bath with dual vanity and ceramic tile. Home overlooks pond in front and is adjacent to protected wetlands and native prairies with walking / bike path. Great location - close to numerous restaurants and shopping. Make your appointment today - this one won't last long.
Property Specifics
| Condos/Townhomes | |
| 3 | |
| — | |
| 2005 | |
| English | |
| — | |
| No | |
| — |
| Kane | |
| The Reserve Of Elgin | |
| 205 / Monthly | |
| Insurance,Exterior Maintenance,Lawn Care,Snow Removal | |
| Public | |
| Public Sewer | |
| 10735257 | |
| 0629476150 |
Nearby Schools
| NAME: | DISTRICT: | DISTANCE: | |
|---|---|---|---|
|
Grade School
Otter Creek Elementary School |
46 | — | |
|
Middle School
Abbott Middle School |
46 | Not in DB | |
|
High School
South Elgin High School |
46 | Not in DB | |
Property History
| DATE: | EVENT: | PRICE: | SOURCE: |
|---|---|---|---|
| 29 Jun, 2020 | Sold | $210,000 | MRED MLS |
| 5 Jun, 2020 | Under contract | $210,000 | MRED MLS |
| 4 Jun, 2020 | Listed for sale | $210,000 | MRED MLS |
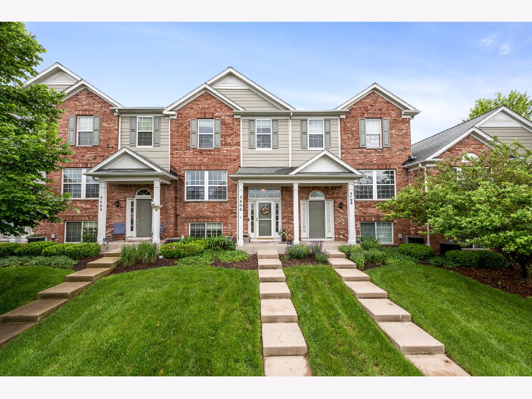
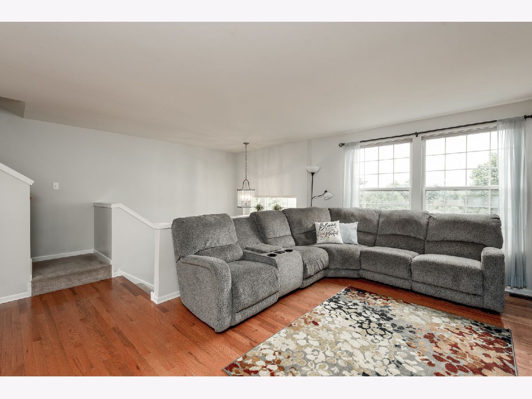
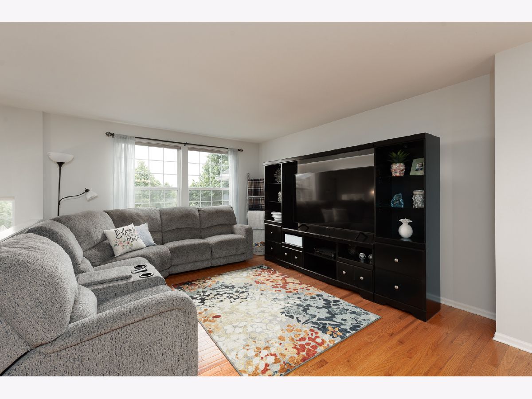
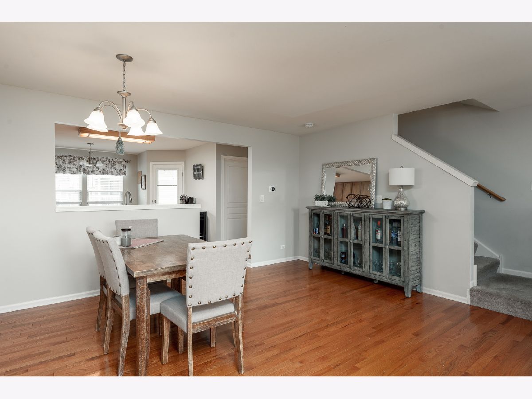
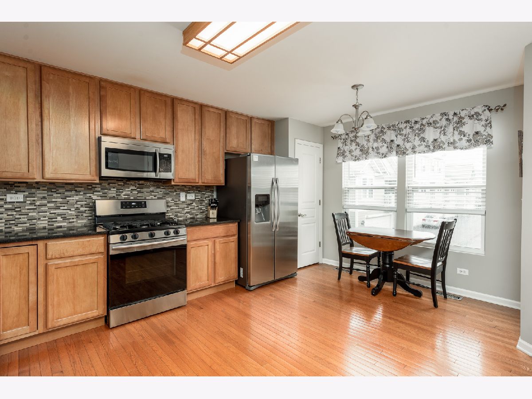
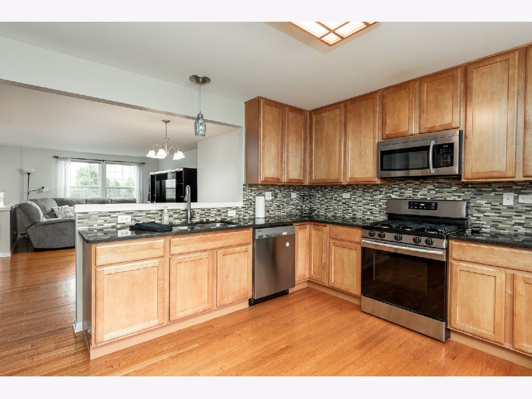
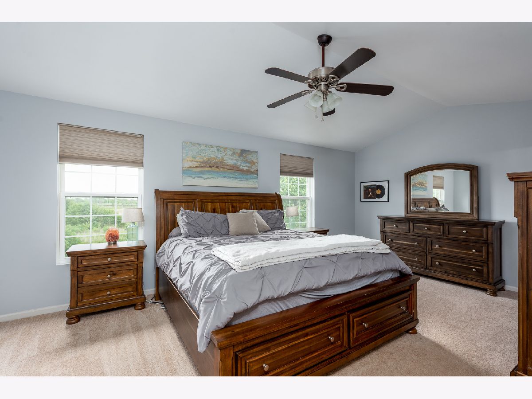
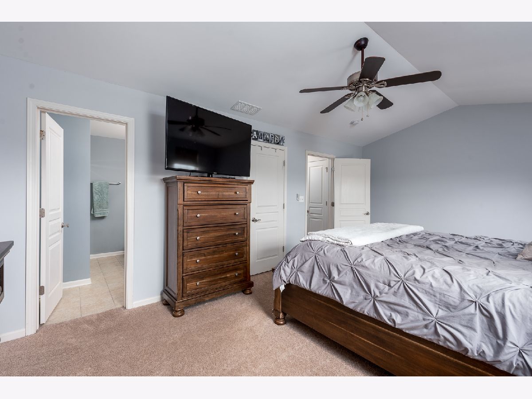
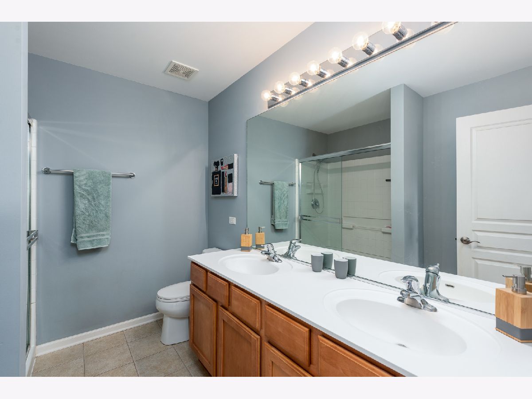
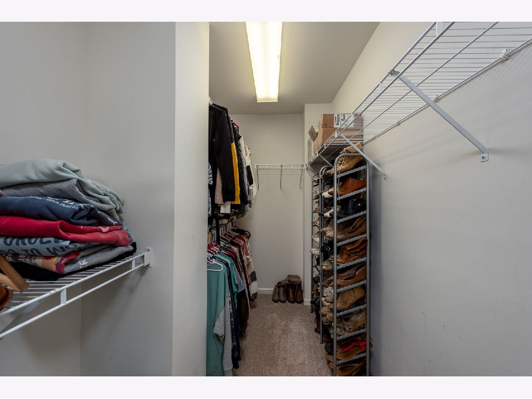
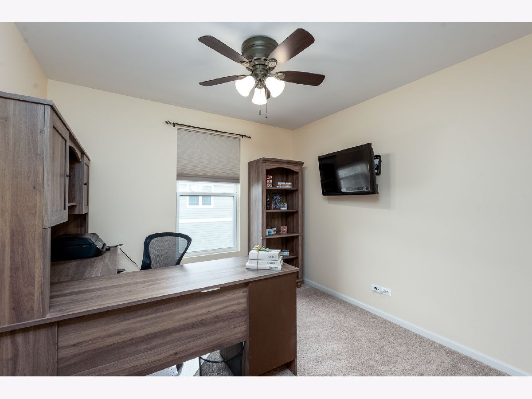
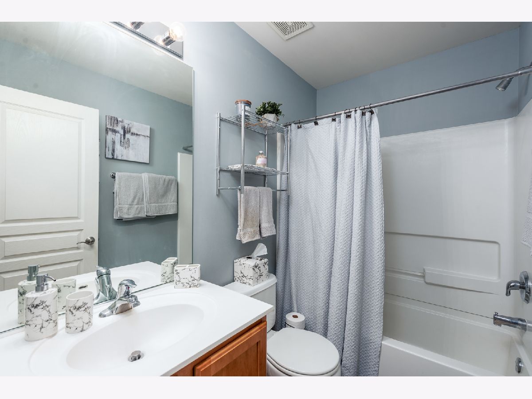
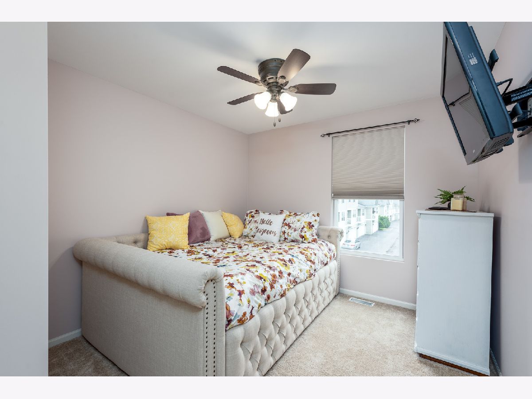
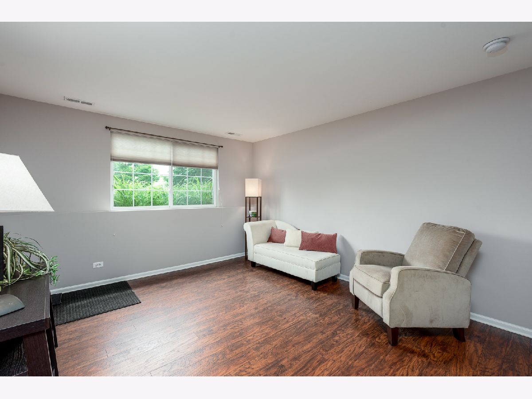
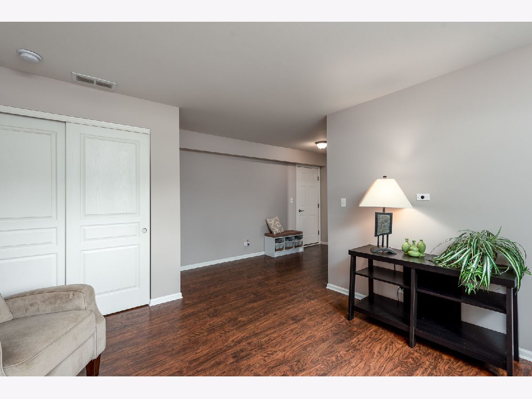
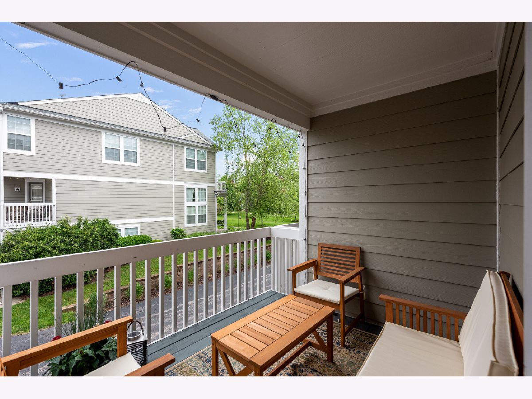
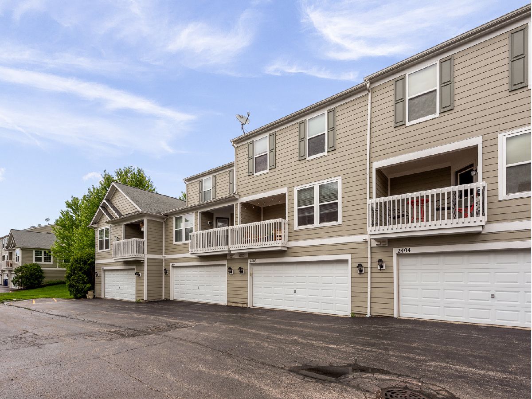
Room Specifics
Total Bedrooms: 3
Bedrooms Above Ground: 3
Bedrooms Below Ground: 0
Dimensions: —
Floor Type: Carpet
Dimensions: —
Floor Type: Carpet
Full Bathrooms: 3
Bathroom Amenities: Double Sink
Bathroom in Basement: 0
Rooms: No additional rooms
Basement Description: Finished
Other Specifics
| 2 | |
| Concrete Perimeter | |
| Asphalt | |
| Balcony, Storms/Screens | |
| Water View | |
| 21 X 58 | |
| — | |
| Full | |
| Hardwood Floors, Wood Laminate Floors, First Floor Laundry, Laundry Hook-Up in Unit, Walk-In Closet(s) | |
| Range, Microwave, Dishwasher, Refrigerator, Washer, Dryer, Stainless Steel Appliance(s) | |
| Not in DB | |
| — | |
| — | |
| Bike Room/Bike Trails | |
| — |
Tax History
| Year | Property Taxes |
|---|---|
| 2020 | $4,702 |
Contact Agent
Nearby Similar Homes
Nearby Sold Comparables
Contact Agent
Listing Provided By
Haus & Boden, Ltd.

