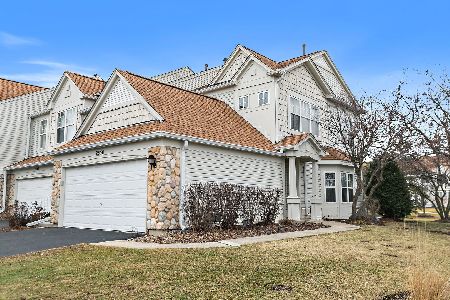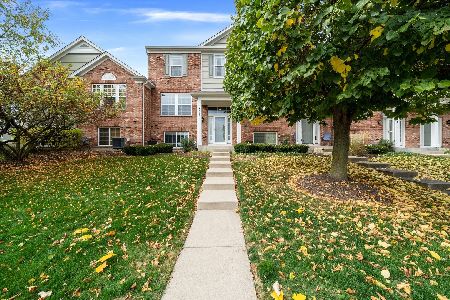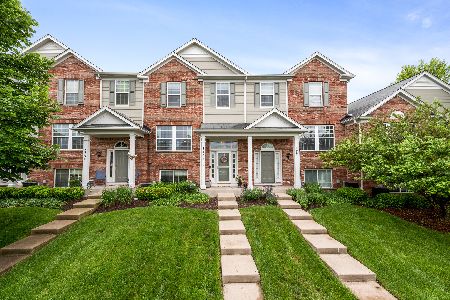2402 Emily Lane, Elgin, Illinois 60124
$172,000
|
Sold
|
|
| Status: | Closed |
| Sqft: | 0 |
| Cost/Sqft: | — |
| Beds: | 2 |
| Baths: | 2 |
| Year Built: | 2006 |
| Property Taxes: | $4,708 |
| Days On Market: | 2585 |
| Lot Size: | 0,00 |
Description
Light and bright tri-level townhome in The Reserve Of Elgin, overlooking a pond in the 90 Acre Wetland & Wooded Preserve. Quality built home with open design in living and dining room. Large eat-in kitchen with upgraded 42 inch Maple Cabinets includes appliances, pantry and entrance to your private covered deck. Convenient 1st floor laundry room with washer and dryer. Upper level offers HUGE Master Suite with vaulted ceilings, spacious walk-in closet, and full bath with double bowl sinks. Loft is perfect for home office, fitness room, or cozy reading niche. Lower level includes spacious family room which easily converts to a large 3rd bedroom. Lots of storage, plus 2 Car attached garage. TIMING IS RIGHT to take advantage of up to $10,000 in down payment assistance available to qualified buyers. Call Joy at Key Mortgage Services for more details.
Property Specifics
| Condos/Townhomes | |
| 3 | |
| — | |
| 2006 | |
| English | |
| AVERY | |
| No | |
| — |
| Kane | |
| — | |
| 205 / Monthly | |
| Insurance,Exterior Maintenance,Lawn Care,Snow Removal | |
| Public | |
| Public Sewer | |
| 10261294 | |
| 0629476147 |
Nearby Schools
| NAME: | DISTRICT: | DISTANCE: | |
|---|---|---|---|
|
Grade School
Otter Creek Elementary School |
46 | — | |
|
Middle School
Abbott Middle School |
46 | Not in DB | |
|
High School
South Elgin High School |
46 | Not in DB | |
Property History
| DATE: | EVENT: | PRICE: | SOURCE: |
|---|---|---|---|
| 8 Mar, 2019 | Sold | $172,000 | MRED MLS |
| 2 Feb, 2019 | Under contract | $175,000 | MRED MLS |
| 1 Feb, 2019 | Listed for sale | $175,000 | MRED MLS |
| 8 Dec, 2020 | Sold | $180,000 | MRED MLS |
| 1 Nov, 2020 | Under contract | $185,000 | MRED MLS |
| 16 Oct, 2020 | Listed for sale | $185,000 | MRED MLS |
Room Specifics
Total Bedrooms: 2
Bedrooms Above Ground: 2
Bedrooms Below Ground: 0
Dimensions: —
Floor Type: Carpet
Full Bathrooms: 2
Bathroom Amenities: —
Bathroom in Basement: 0
Rooms: Loft
Basement Description: Finished
Other Specifics
| 2 | |
| Concrete Perimeter | |
| Asphalt | |
| Balcony, Storms/Screens | |
| Landscaped,Water View | |
| 1321 SQ FT | |
| — | |
| — | |
| Vaulted/Cathedral Ceilings, First Floor Laundry, Walk-In Closet(s) | |
| Range, Microwave, Dishwasher, Refrigerator, Washer, Dryer | |
| Not in DB | |
| — | |
| — | |
| Bike Room/Bike Trails | |
| — |
Tax History
| Year | Property Taxes |
|---|---|
| 2019 | $4,708 |
| 2020 | $4,275 |
Contact Agent
Nearby Similar Homes
Nearby Sold Comparables
Contact Agent
Listing Provided By
Baird & Warner






