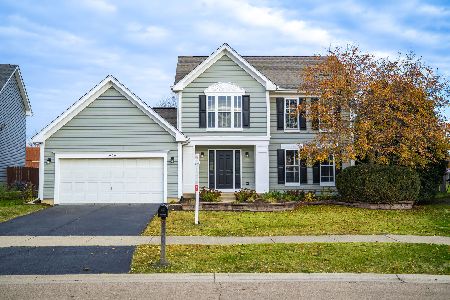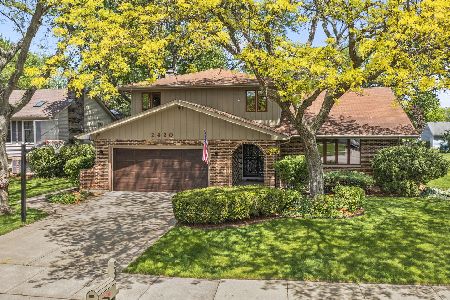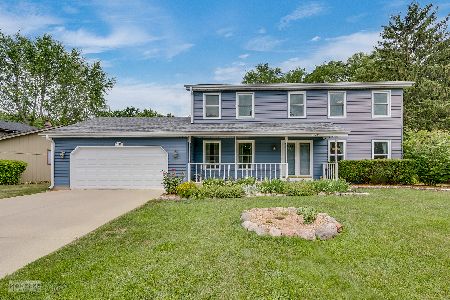2410 Lakeside Drive, Aurora, Illinois 60504
$341,900
|
Sold
|
|
| Status: | Closed |
| Sqft: | 0 |
| Cost/Sqft: | — |
| Beds: | 4 |
| Baths: | 3 |
| Year Built: | 1985 |
| Property Taxes: | $7,957 |
| Days On Market: | 1776 |
| Lot Size: | 0,21 |
Description
Vacation without leaving the house! Backs to Open Land! From the inviting covered front porch you will feel right at home with 2500 sq. ft of living space! This is a comfortable home with Large Living Rm w/Vaulted Ceiling, Skylights & Plenty of Windows. Large Granite Kitchen w/Cntr Island, Tons of Cabs, Counter Space, XL Pantry & Table Space. NEW Furnace (Sept 2020). Newer Built-In Oven, Refrigerator & Dishwasher (past 2-3 years). New Recessed Lighting in Kitchen also! There is a Large 3-Season Porch that Takes You To The Deck & Down To The In-ground Pool. Pool has NEW Liner & Filter Pump (May 2020). Family Rm w/Floor-to-Ceiling Brick FP, Den, Ldy Rm & 2 Bedrooms in LL w/Ext Access to 2-1/2 Car Gar. 204 Schools. Near Waubonsie Lake & Trail Park. Newer windows throughout the home plus steel security rollers to cover lower level windows around the first floor. Oversized HEATED Garage with electric door openers.
Property Specifics
| Single Family | |
| — | |
| Bi-Level | |
| 1985 | |
| Full | |
| — | |
| No | |
| 0.21 |
| Du Page | |
| Lakewood | |
| 270 / Annual | |
| Other | |
| Public | |
| Public Sewer | |
| 10913604 | |
| 0731110044 |
Nearby Schools
| NAME: | DISTRICT: | DISTANCE: | |
|---|---|---|---|
|
Grade School
Steck Elementary School |
204 | — | |
|
Middle School
Fischer Middle School |
204 | Not in DB | |
|
High School
Waubonsie Valley High School |
204 | Not in DB | |
Property History
| DATE: | EVENT: | PRICE: | SOURCE: |
|---|---|---|---|
| 29 Jun, 2012 | Sold | $265,000 | MRED MLS |
| 7 May, 2012 | Under contract | $274,900 | MRED MLS |
| 1 May, 2012 | Listed for sale | $274,900 | MRED MLS |
| 9 Apr, 2021 | Sold | $341,900 | MRED MLS |
| 14 Feb, 2021 | Under contract | $334,900 | MRED MLS |
| 8 Feb, 2021 | Listed for sale | $334,900 | MRED MLS |
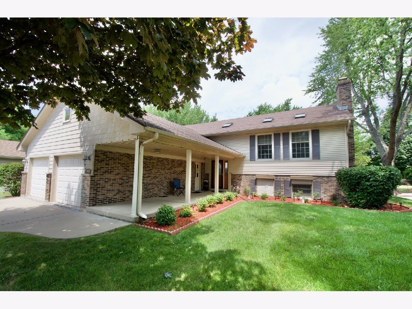
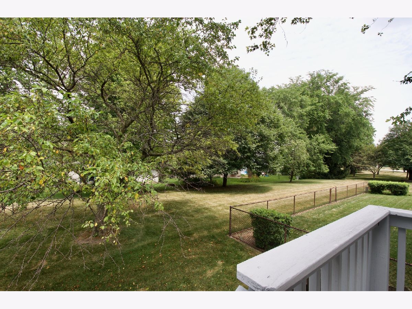
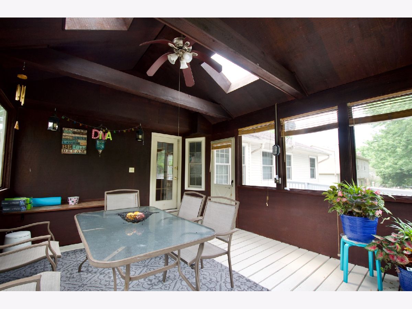
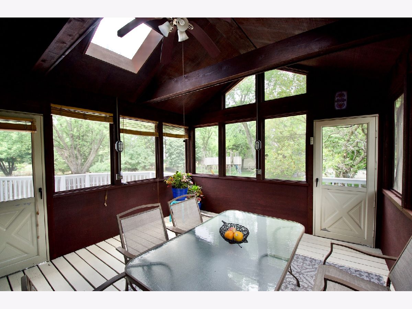
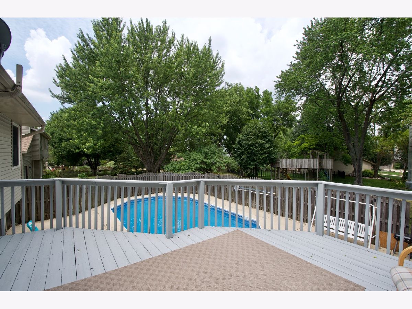
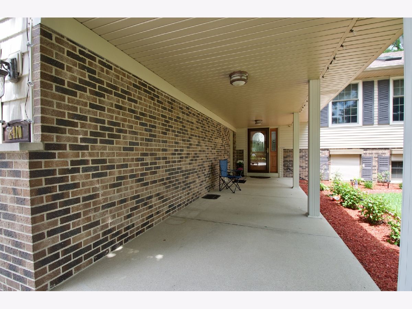
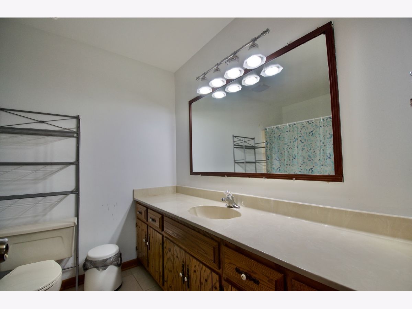
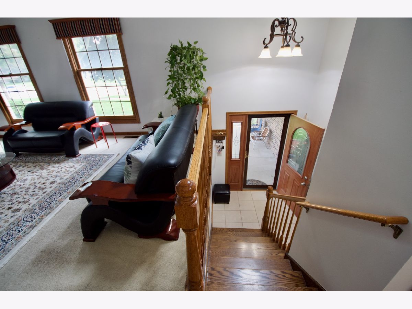
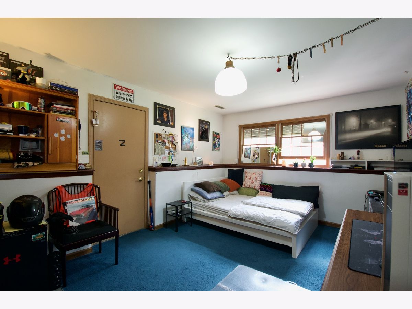
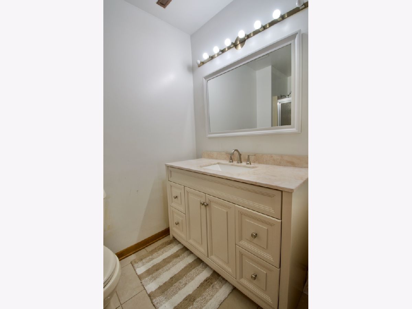
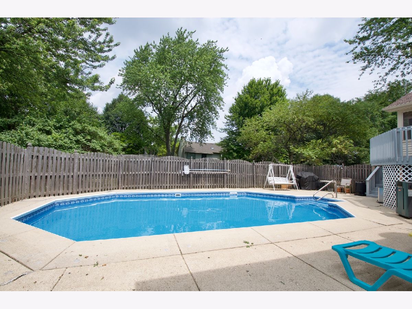
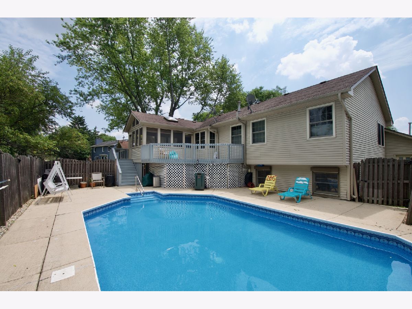
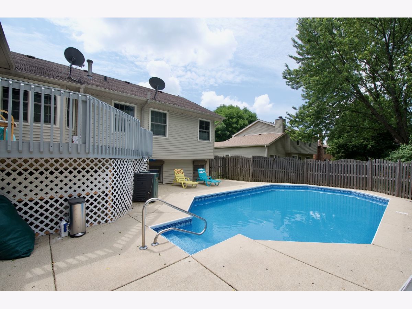
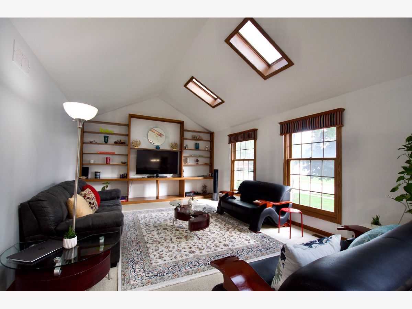
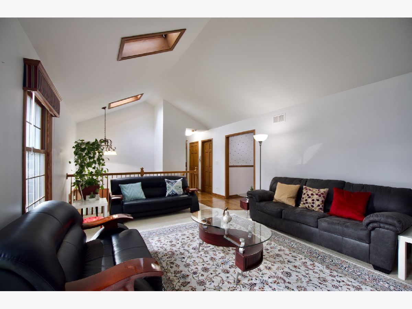
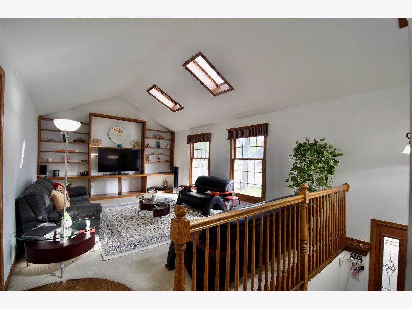
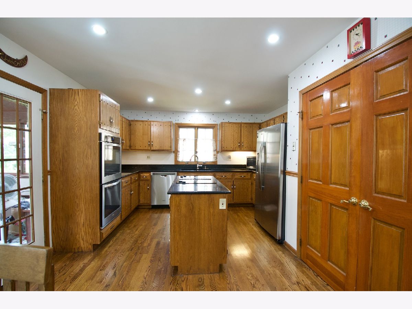
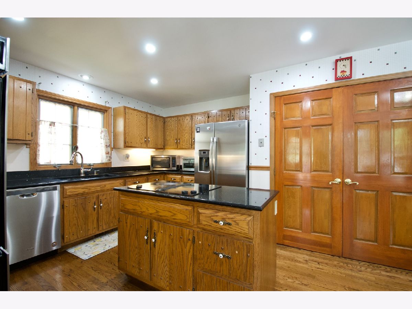
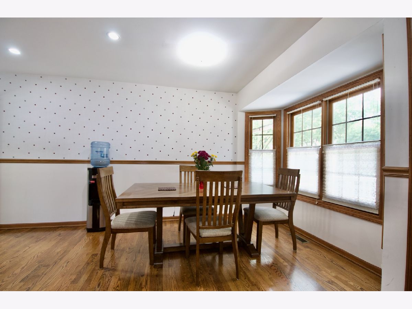
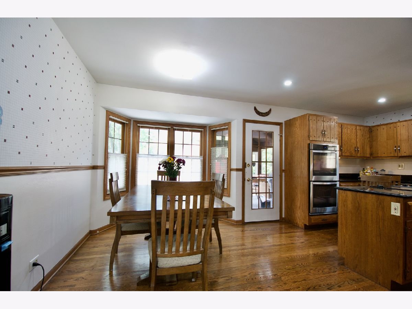
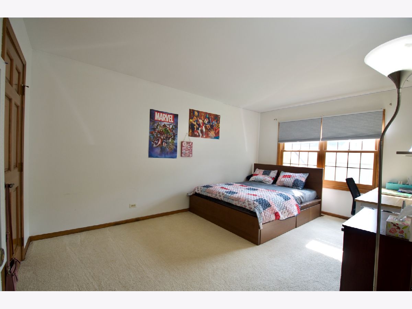
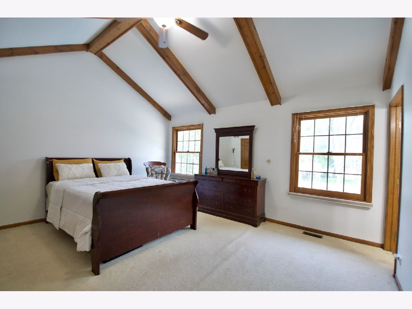
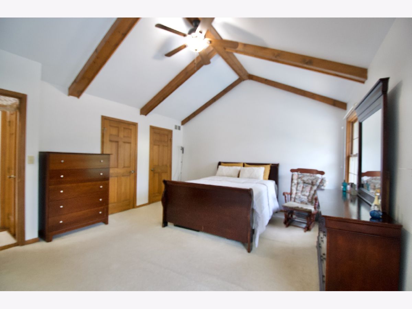
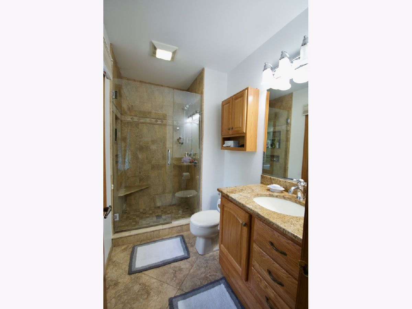
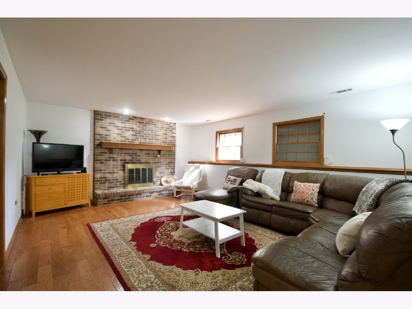
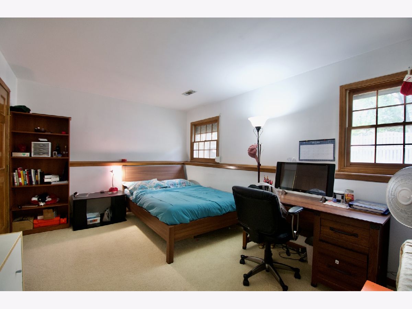
Room Specifics
Total Bedrooms: 4
Bedrooms Above Ground: 4
Bedrooms Below Ground: 0
Dimensions: —
Floor Type: Carpet
Dimensions: —
Floor Type: Carpet
Dimensions: —
Floor Type: Carpet
Full Bathrooms: 3
Bathroom Amenities: —
Bathroom in Basement: 1
Rooms: Den,Screened Porch
Basement Description: Finished,Exterior Access
Other Specifics
| 2 | |
| — | |
| Concrete | |
| Deck, Patio, Porch, Screened Deck, In Ground Pool | |
| Fenced Yard | |
| 75X120 | |
| Unfinished | |
| Full | |
| Vaulted/Cathedral Ceilings, Skylight(s), Hardwood Floors, Beamed Ceilings | |
| Double Oven, Microwave, Dishwasher, Refrigerator, Washer, Dryer, Disposal, Water Softener | |
| Not in DB | |
| Park, Lake, Curbs, Sidewalks, Street Lights, Street Paved | |
| — | |
| — | |
| Attached Fireplace Doors/Screen, Gas Log, Gas Starter |
Tax History
| Year | Property Taxes |
|---|---|
| 2012 | $6,907 |
| 2021 | $7,957 |
Contact Agent
Nearby Similar Homes
Nearby Sold Comparables
Contact Agent
Listing Provided By
RE/MAX of Naperville



